ELK RIDGE CUSTOM HOMES | DESIGN + BUILD
EST. 2003
Exceptional Designs + Exceptional Craftsmanship + Exceptional Value = The Elk Ridge Standard
Every family lives differently. That’s why we don’t just build homes, we build spaces that truly fit your life.
At Elk Ridge, we craft one-of-a-kind homes with intention, artistry, and precision, rooted in our background as fine-finish craftsmen and refined through our seamless design-build process.
Each home is designed to live as beautifully as it looks, with effortless flow, timeless materials, and personal details in every square foot. From our first conversation to the final walkthrough, we deliver a white-glove experience that turns complexity into clarity, and transforms your vision into something truly extraordinary.
Watch our story here:
What Our Clients Say About Us
Our clients entrust us with more than just building a home, they rely on us to bring their vision to life with precision, artistry, and an unwavering commitment to excellence. Here’s what they have to say about their experience with Elk Ridge Custom Homes.
K. Serafinko
Custom Home Client
We just had the distinct pleasure of working with Elk Ridge Custom Homes in the design and construction of our dream home in Colorado Springs. What Phil, Jason, Gabe and the team built us was a modern and sophisticated, magazine worthy dream home. The entire team was phenomenal to work with and made building a custom home as smooth and seamless as possible. Elk Ridge Custom Homes was hands down the most down to earth and best builders in Colorado Springs. We could not recommend them enough!
L. Mora
Custom Home Client
Months into a frustrating and disappointing search for a home builder, my husband and I were delighted to find Elk Ridge Custom Homes. We were impressed from our very first lively meeting and we are still wildly grateful for having contracted Phil and Jason to build our retirement home. After living in our home for more than a year, we still wake up every morning, happy, comfortable and confident that our house will outlast the extreme elements of mountain living.
J. Swenson
Custom Home Client
We used Elk Ridge Custom homes to build our custom home while we lived in another state. They did an excellent job keeping us informed with the progress and did a great job communicating with us as the home was built. Their team has a high attention to detail, and caught many things that would have been issues before they actually occurred. Our family was very pleased with our home and we would highly recommend them for a custom home build.
K. Slojkowski
Custom Home Client
We could not have had a better custom home experience. Phil and his team are meticulous on details! All of his crews starting from the concrete to the finishing are extremely professional and great at their job. Thank you for our forever home!
T. Sawyer
Custom Home Client
From the first time I talked to Phil about building our custom, modern farmhouse, I was impressed. I appreciated how he looked at our concept house plan, listened to our ideas and was genuinely excited about building our home. His team took the plan, designed and built an even better house than we expected in less than a year. Phil, Jason and their crew were an absolute pleasure to work with. They are highly skilled, knowledgeable and responsive.
Designing and building a custom home can feel overwhelming, but it doesn’t have to be. In this video, Kenny and Shanna talk about their experience working with Elk Ridge Custom Homes, from the early design conversations to the final walkthrough. They share how our clear process, consistent communication, and hands-on guidance made the entire journey not only smooth, but genuinely enjoyable. If you’re wondering what it’s like to build with us, their story says it best.
Watch their story here:
Design
Your home should be as unique as you are, not a modified version of a pre-designed plan. Our award-winning, in-house team designs each home from scratch, ensuring every detail reflects your lifestyle and maximizes your lot’s natural beauty.
We take the time to understand how you live, from daily routines to entertaining, so your home flows effortlessly. Natural light, spatial balance, and seamless functionality are at the core of every design.
Unlike builders who tweak pre-set plans, we craft truly custom homes with no wasted space, no awkward layouts. Every window, wall, and feature is placed with intention.
From architecture to interior design and selections, we guide you through every detail, ensuring a cohesive, timeless aesthetic. Your home isn’t just a house... it’s your legacy.
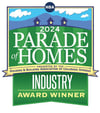
2024 Parade of Home Winners - "Best Overall Home" - "Best Interior Design" - "Best Primary Suite" - "Best Kitchen"
Build
Walk through one of our homes, and you’ll feel the difference! Flawless fit and finish, unmatched craftsmanship, and a level of detail other builders overlook.
- High-end windows (Andersen, Pella, Marvin, or European)
- 100% closed-cell spray foam insulation
- Oversized floor systems & Advantech subflooring
- Top-tier mechanical systems (highest efficiency available)
- 4000 PSI rebar-reinforced concrete throughout
- 10’ basement ceilings, 10’+ main level, 9’+ upper level
- Extra-deep garages with tall doors (fit a full-size truck)
- Stamped concrete decks & patios
- Sherwin-Williams Emerald paint inside & out
- Acrylic stucco over lath + fiberglass mesh for durability
- Real stone veneers
- Minimum 10” fascia & 6” gutters
- Solid wood trim & doors - never MDF
- Hand-troweled drywall texture
- Custom cabinetry, countertops & wrought iron railings
- Commercial-grade appliances (Wolf, Sub-Zero, La Cornue, etc.)
- Curated high-end fixtures throughout
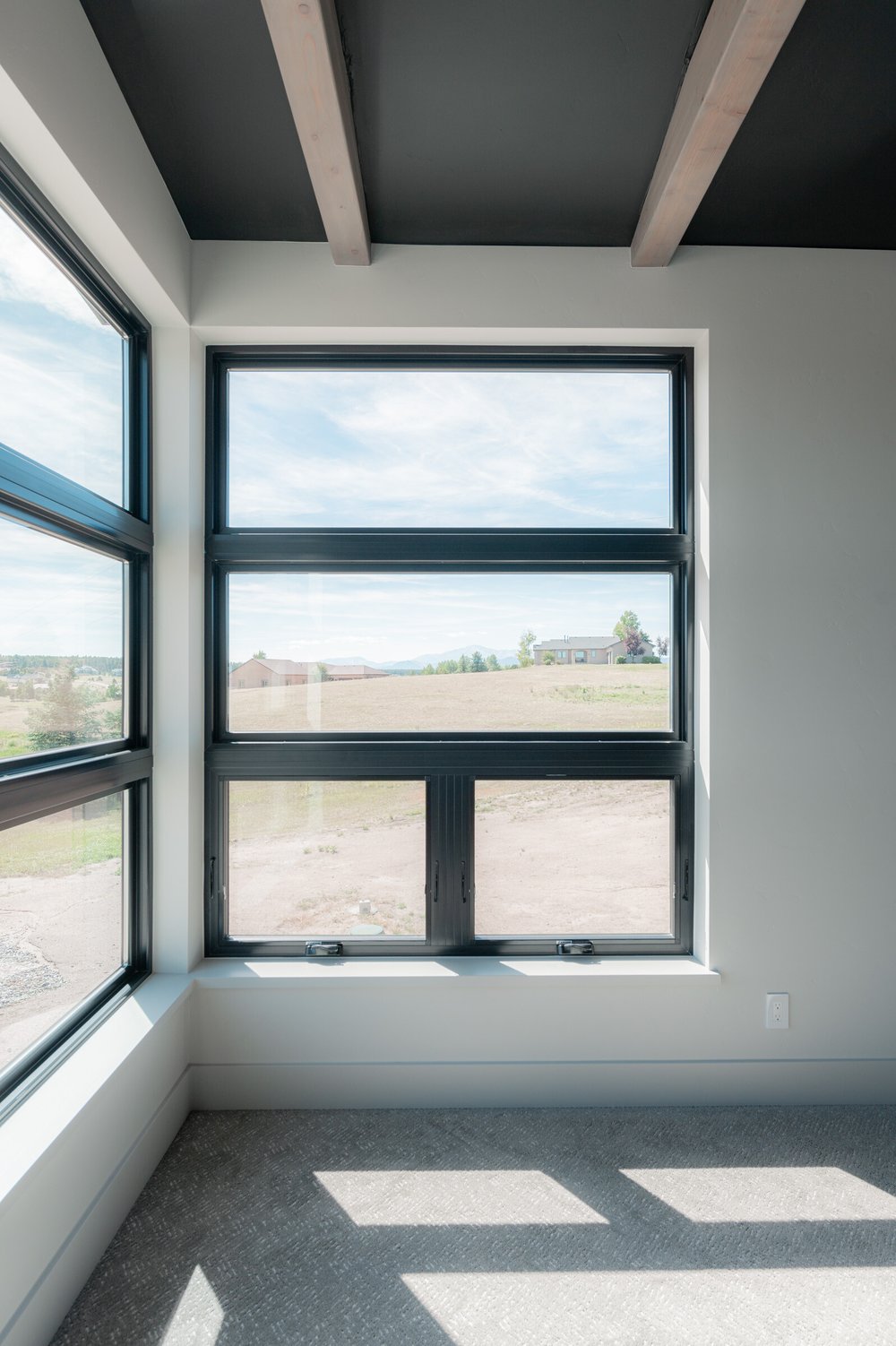
Ready to Build Your Dream Home?
Contact Our Team Below
Our Promise to You
A Stress-Free Custom Home Journey Built on Trust, Transparency, and Timeless Craftsmanship.
Building your dream home should be exciting, not overwhelming. At Elk Ridge Custom Homes, we guide you through a seamless, well-organized process designed for your peace of mind. No surprises. No stress. Just a boutique, white-glove experience.
-
White-Glove Service That Puts You First
We handle the details and you enjoy the experience. Every step is designed for ease and enjoyment.
-
Seamless Communication, Every Step of the Way
You’ll never feel left in the dark. We proactively update you, ensuring clarity at every stage.
-
Pricing You Can Trust
Honest & transparent fixed-pricing. No surprises. No hidden fees.
-
A Home That Reflects You
No two homes are alike. Every design is personally tailored to your lifestyle, needs, and vision.
-
Precision Craftsmanship & Timeless Quality
Meticulous attention to detail, masterful artistry, and premium materials ensure your home stands the test of time.
-
An Unmatched Boutique Experience
We build a limited number of homes per year to give each client the personal attention they deserve.
-
Sustainable, Smart & Future-Proof
Energy-efficient solutions, cutting-edge smart home technology, and sustainable materials for a future-ready home.
-
Designed for Colorado Living
Maximizing views, natural light, and blending indoor-outdoor spaces for effortless mountain living.
-
We Solve Problems Before They Happen
Meticulous planning, refined systems, and precision execution eliminate unnecessary stress and delays.
-
Your Home, Your Story, Our Commitment
We are here to guide you, protect you, and make this journey truly enjoyable.
Associations, Awards & Certifications
We stay active in professional associations and continue our education because the best builders never stop learning. Industry certifications and memberships give us access to the latest building science, design trends, and quality standards... knowledge we bring directly into each project. While awards are a nice acknowledgment, our real focus is staying informed and improving our craft so every home we build is smarter, stronger, and more refined.
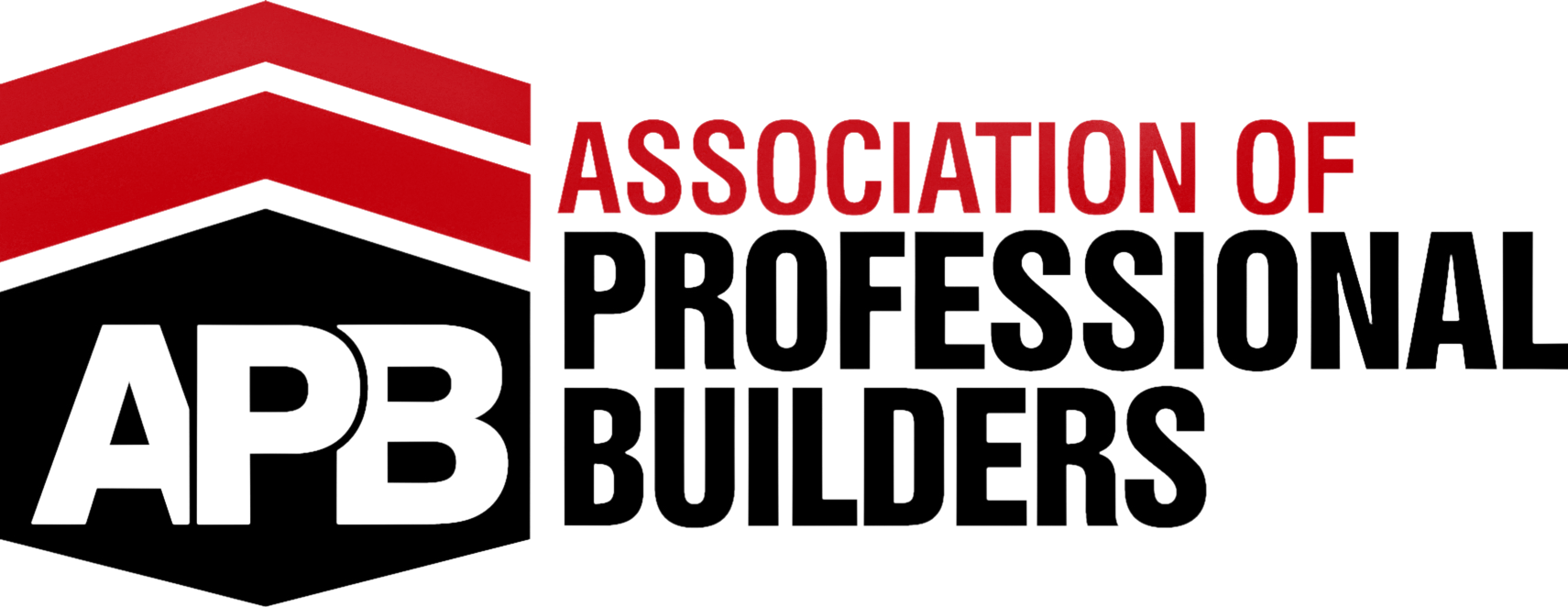

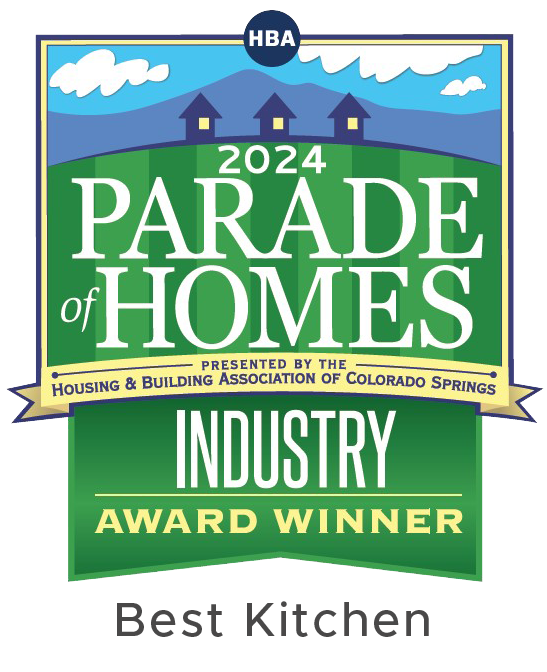
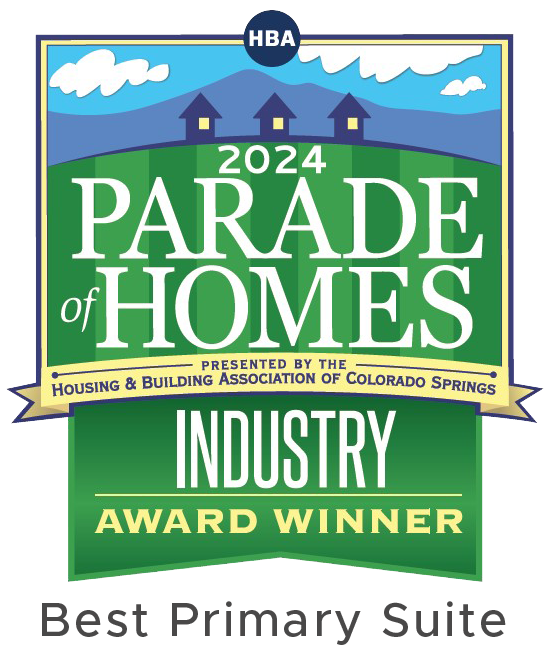
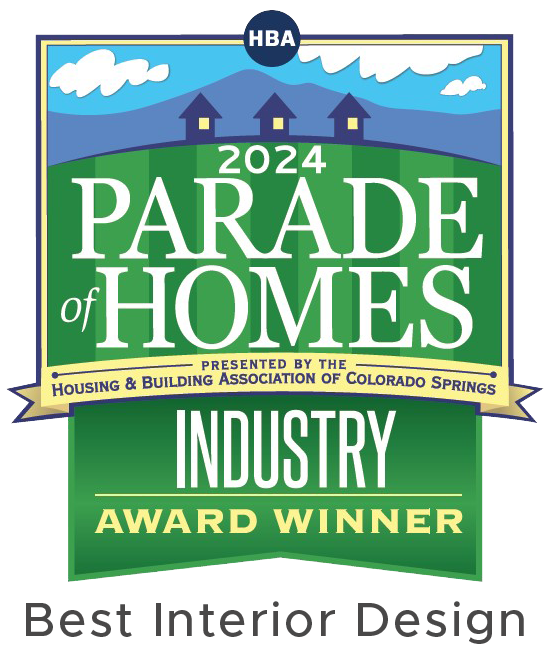
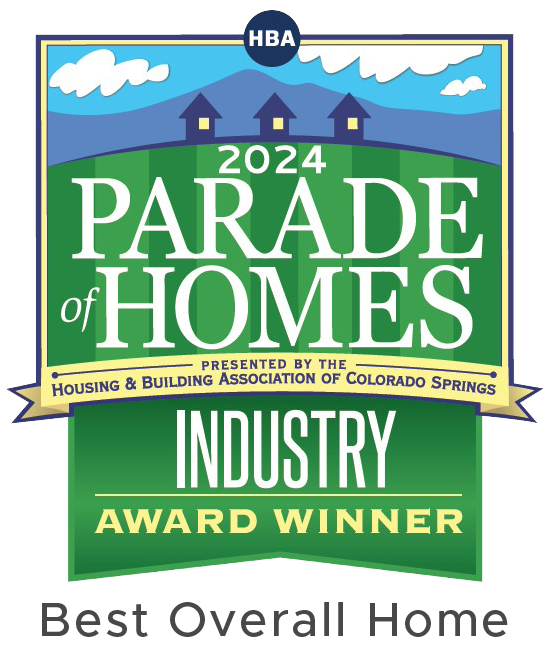
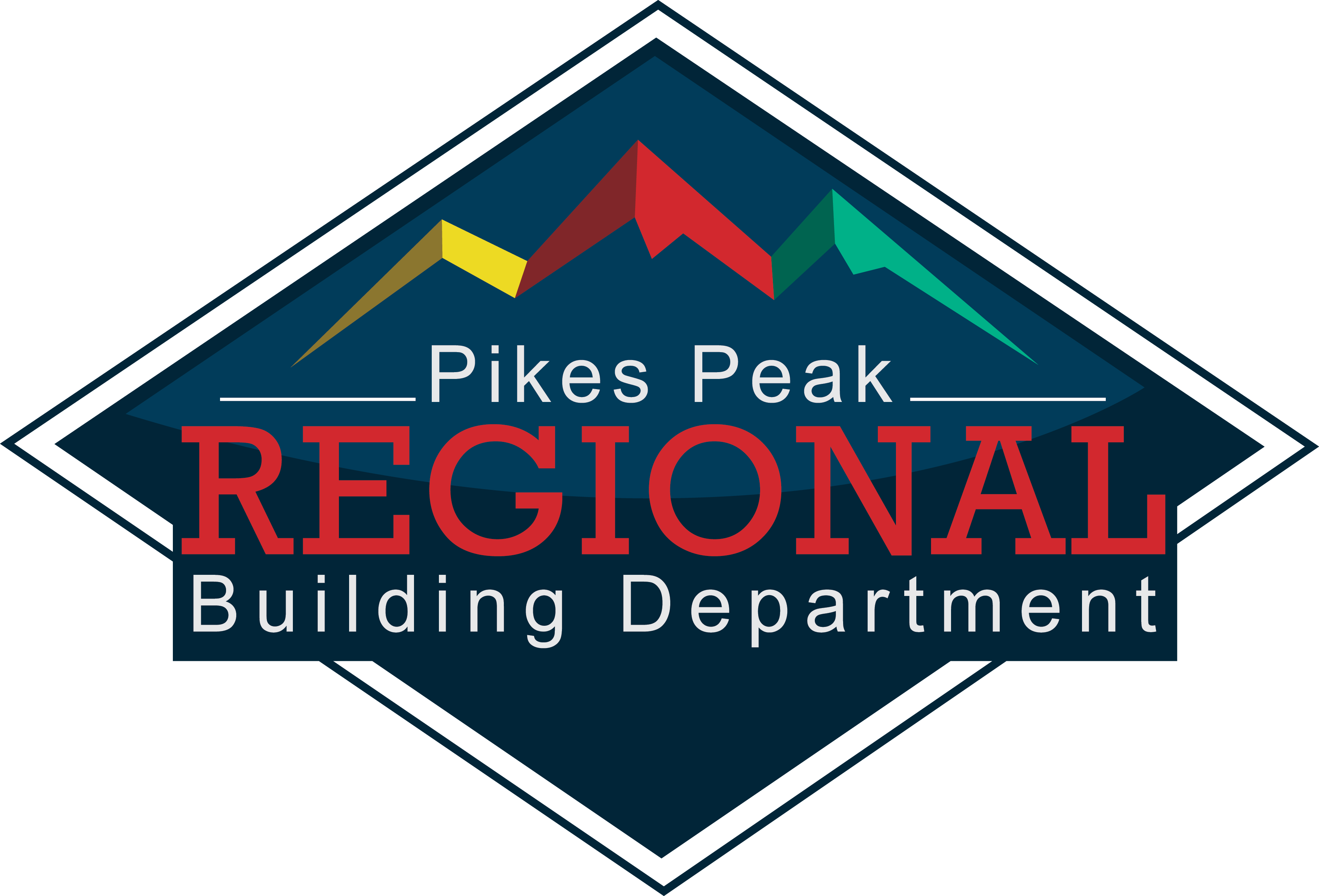


Frequently Asked Questions
How much does it cost to build a custom home in Colorado Springs?
Most of the homes we design and build range from $1.5M to $3M+. Our process helps ensure that your home is designed to fit your budget — with real pricing insights throughout, and a fixed price contract when it’s time to build.
What’s the difference between fully custom and semi-custom homes?
Fully custom homes are designed from scratch, tailored to your lot, lifestyle, and personal tastes. Semi-custom homes have pre-designed layouts with limited modifications.
How do your prices compare to semi-custom builders and other fully custom builders?
Our pricing is highly competitive with both semi-custom builders and other fully custom builders in this market — and we typically deliver more value for the same investment.
How long does it take to build a custom home?
The full process (design + construction) typically takes 12-14 months, depending on complexity. Our meticulous planning ensures a smooth, stress-free build.
Do I need land before working with a custom builder?
No! We can help you find the perfect lot and assess its buildability before starting design.
Does Elk Ridge handle everything from design to construction?
Yes! We are a full-service design-build firm, managing every detail from concept to completion so you enjoy a seamless experience.
Where We Build
We Build Luxury Custom Homes in Colorado Springs, Monument, Black Forest & Surrounding Areas
Don't Know if We Build in Your Location? Contact Us by Clicking the Button Below.



