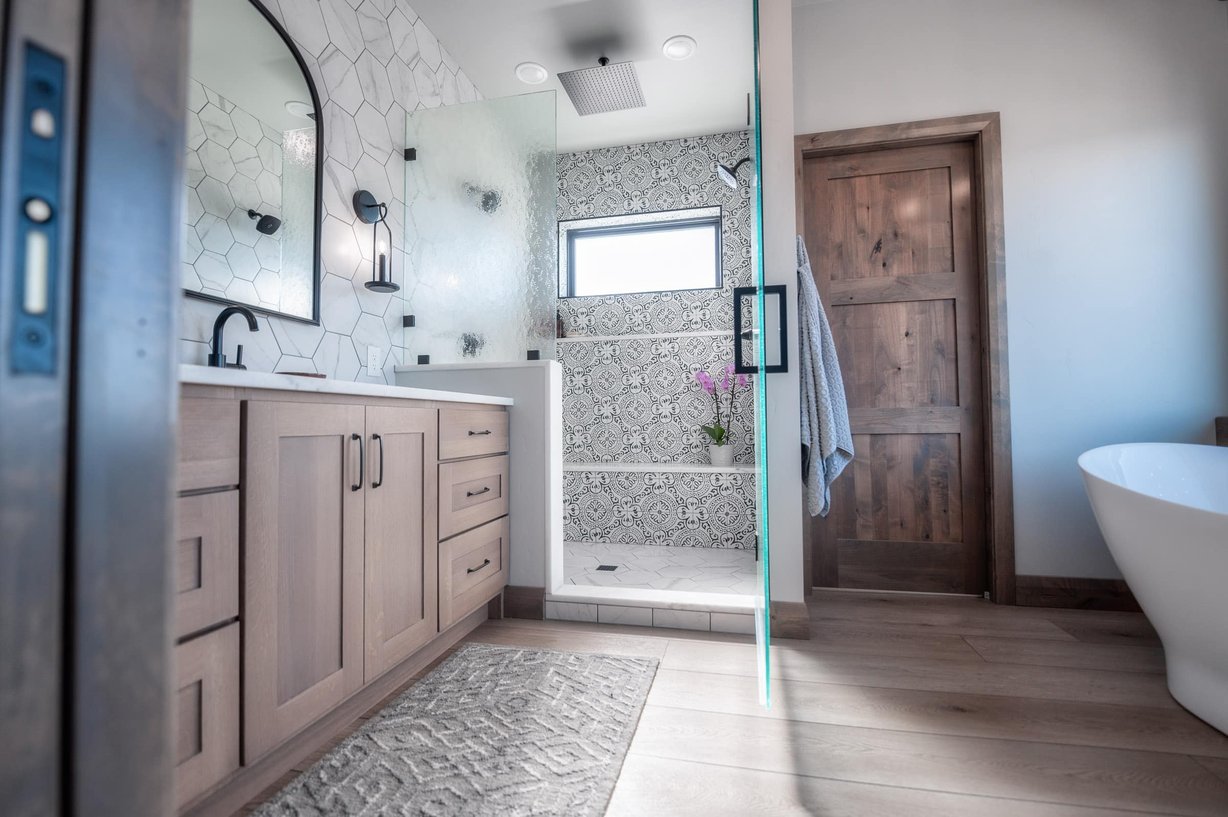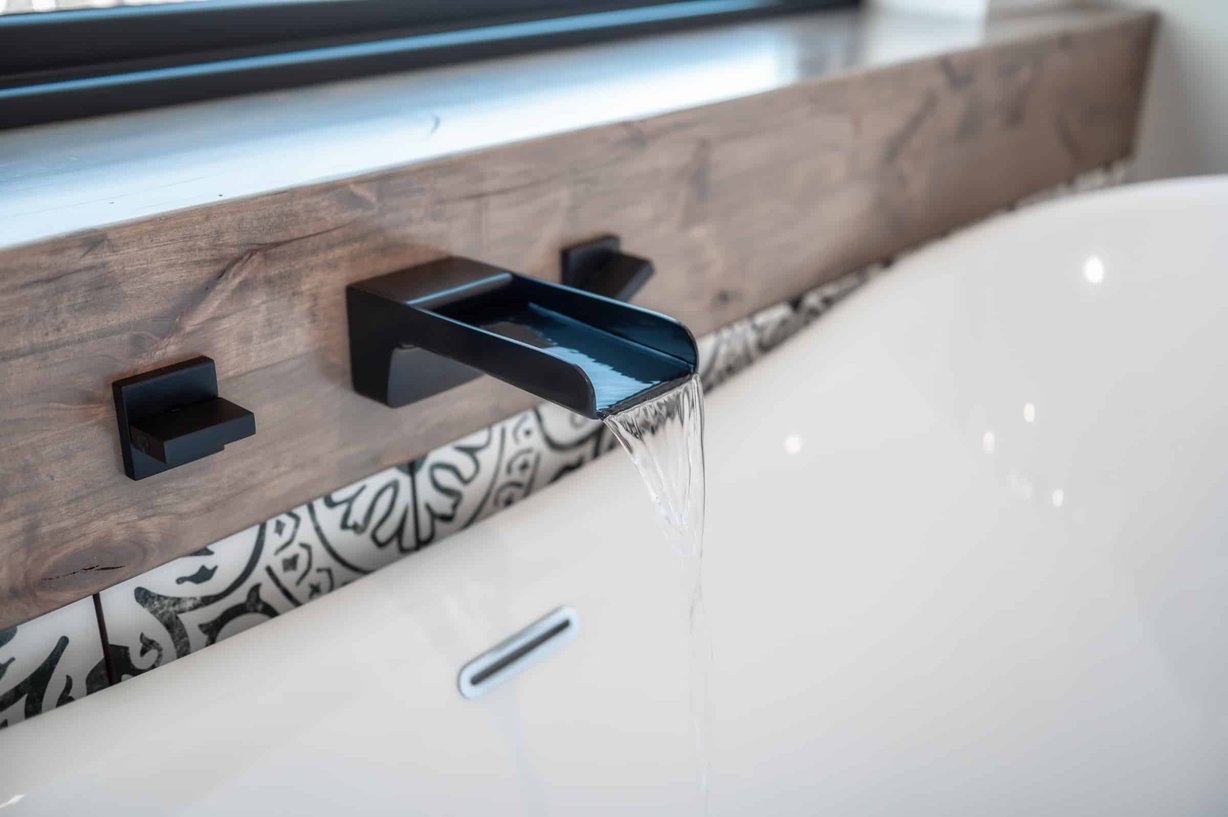
PROJ.80921.JN
"EUROPEAN FARMHOUSE"
A Custom Home in Colorado Springs, Colorado by Elk Ridge Custom Homes.
Table of Contents:
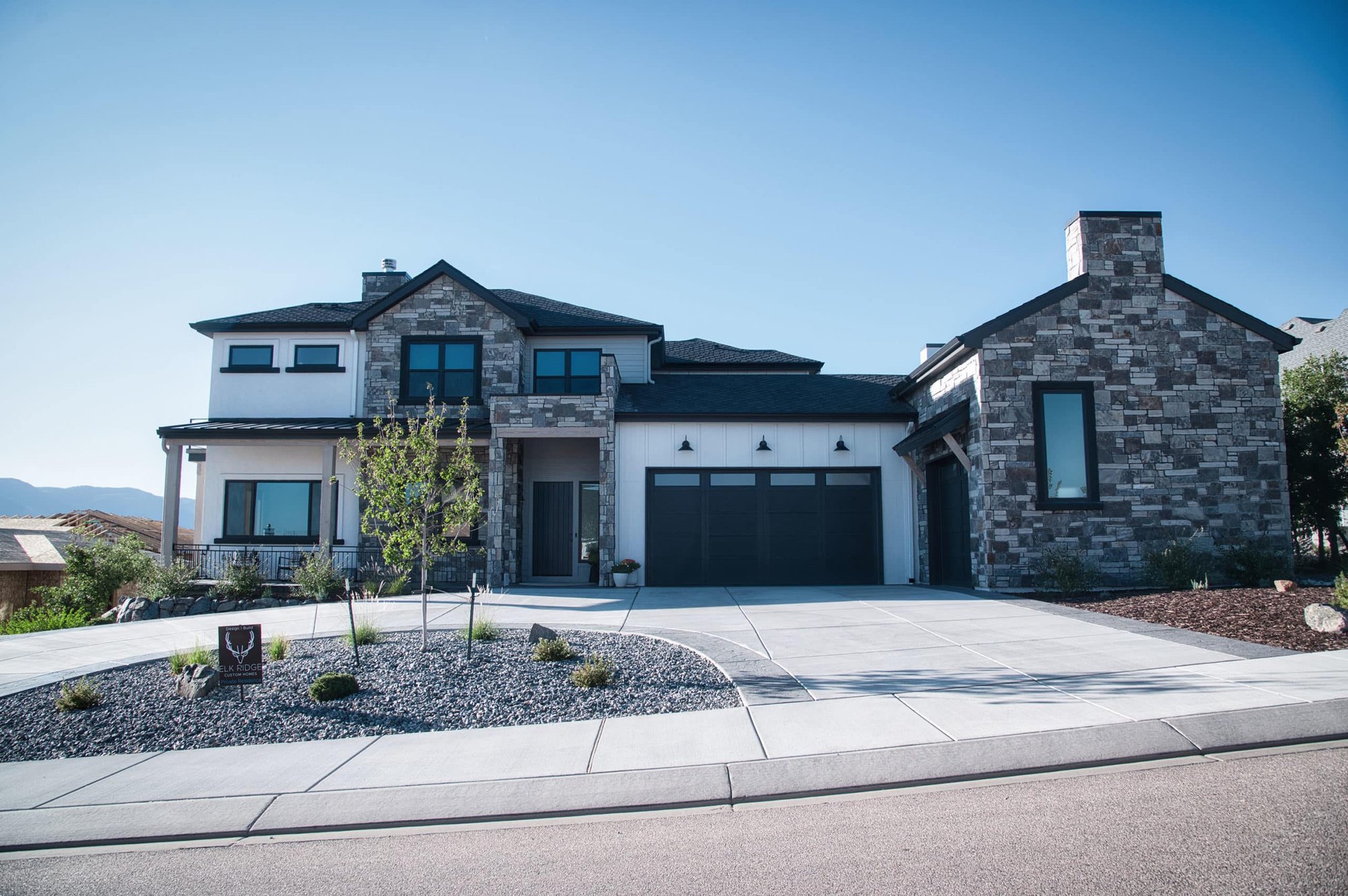
Colorado European Farmhouse – A Timeless Blend of Old-World Charm and Modern Luxury
Craftsmanship
Rooted in European heritage, this 5,880 sq. ft. custom home by Elk Ridge Custom Homes masterfully blends natural stone, weathered wood, and solid wood detailing to create an architectural statement. From stately exteriors inspired by homes in Ireland, Scotland, and England to the meticulously crafted interior, every detail exudes timeless craftsmanship.
Lifestyle
Designed for both grandeur and comfort, this home offers seamless indoor-outdoor living with a slide-away glass wall opening to two levels of stamped concrete decks—including an upper hot tub deck with breathtaking Pikes Peak views. The lower-level in-law suite provides complete autonomy with two bedrooms, two bathrooms, a full kitchen, living, and dining space.
Unique Design Elements
This estate is a sanctuary of entertainment and relaxation, featuring a pro-level theater/game room and an indoor half-court basketball gym. Throughout the home, vaulted ceilings, exposed beams, and intricate built-ins showcase refined European elegance, balanced with modern conveniences for an unparalleled living experience.
Living Room
Kitchen / Dining
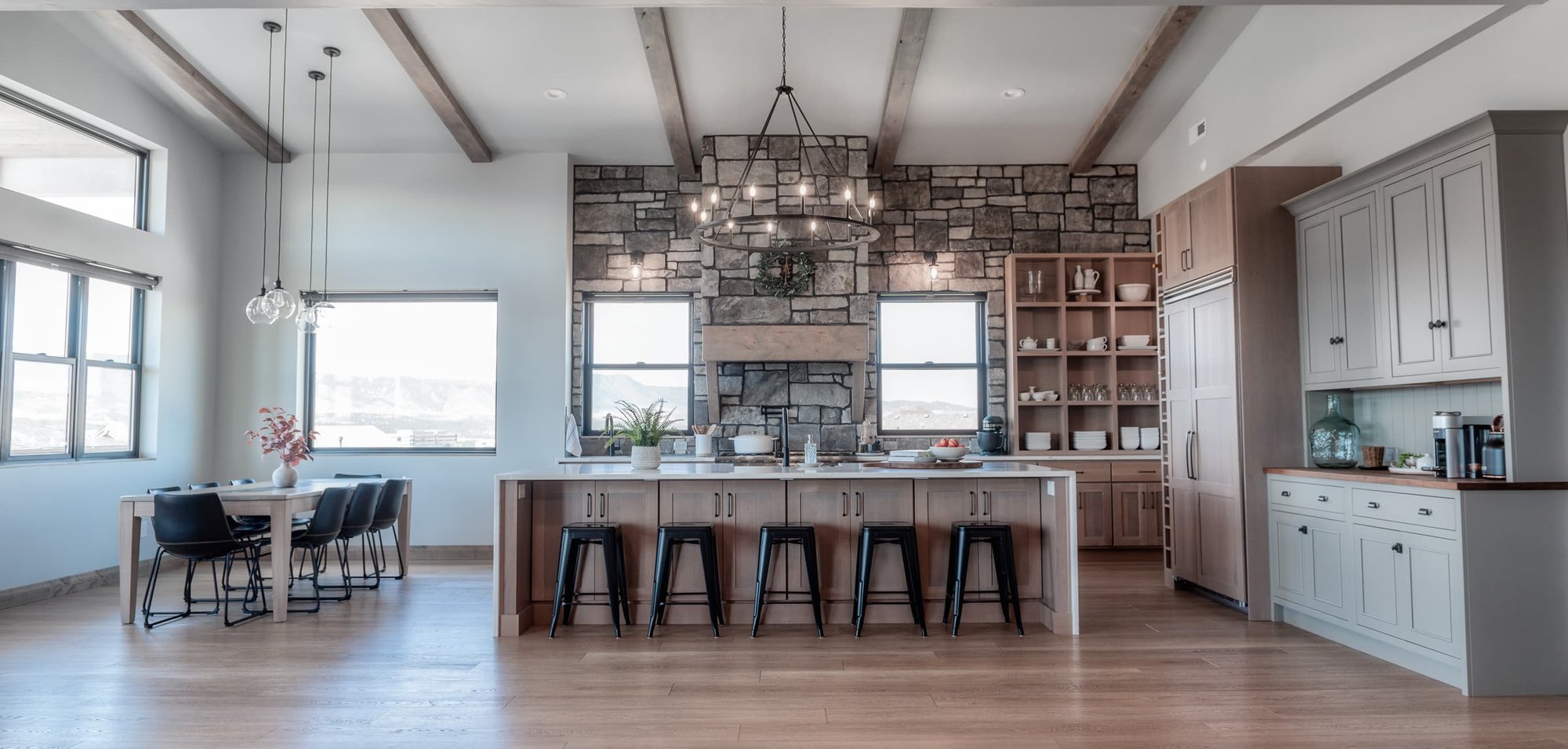
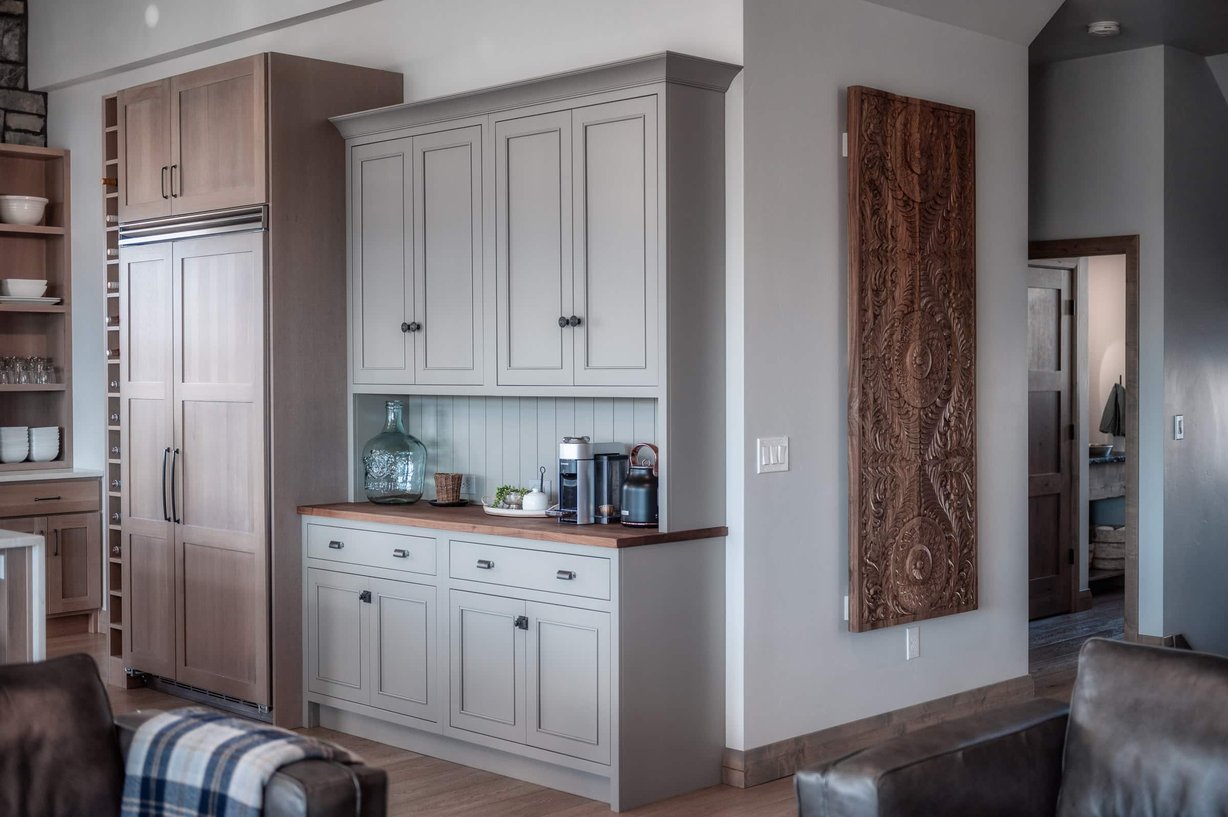
Entry
Primary Bathroom
