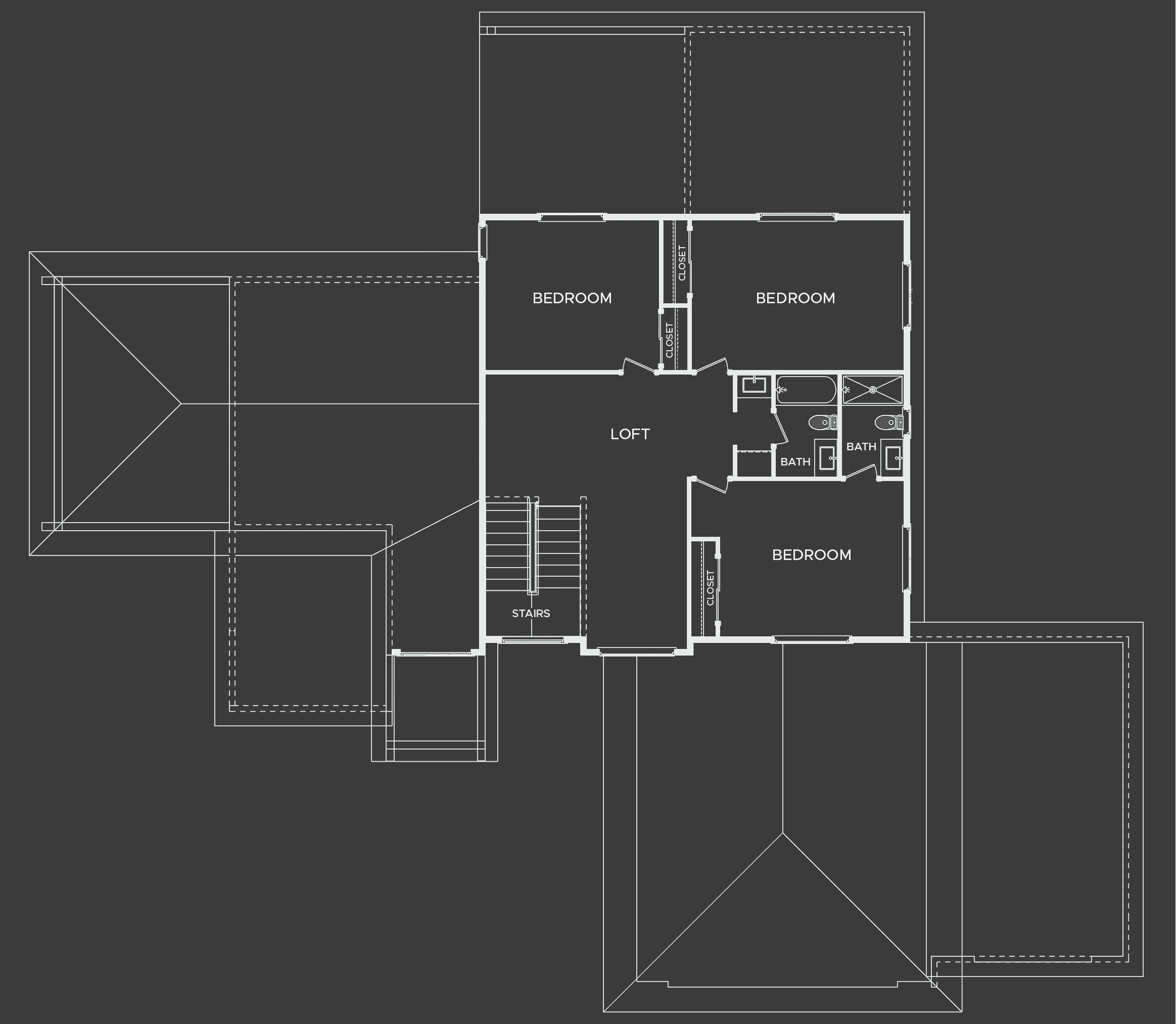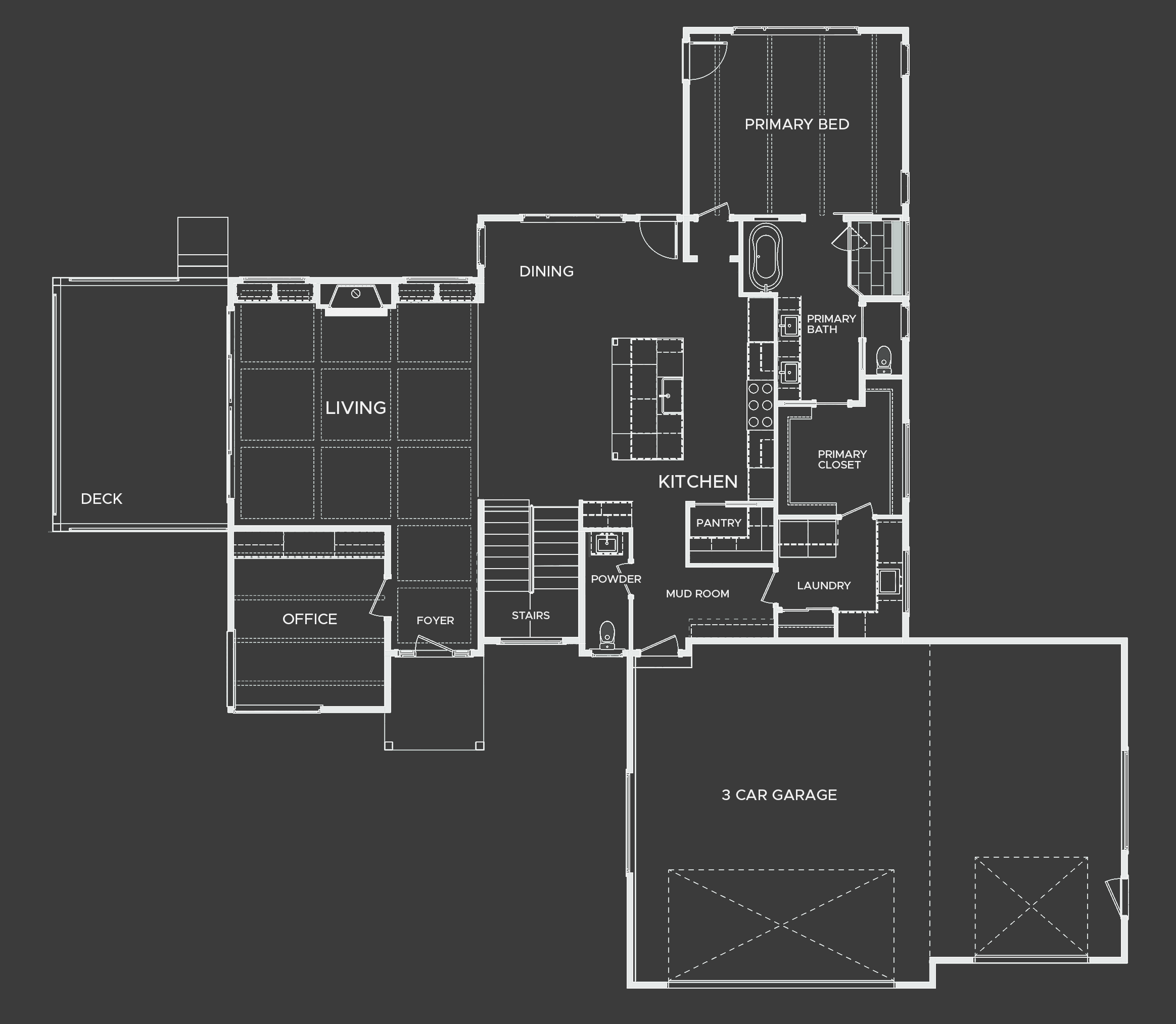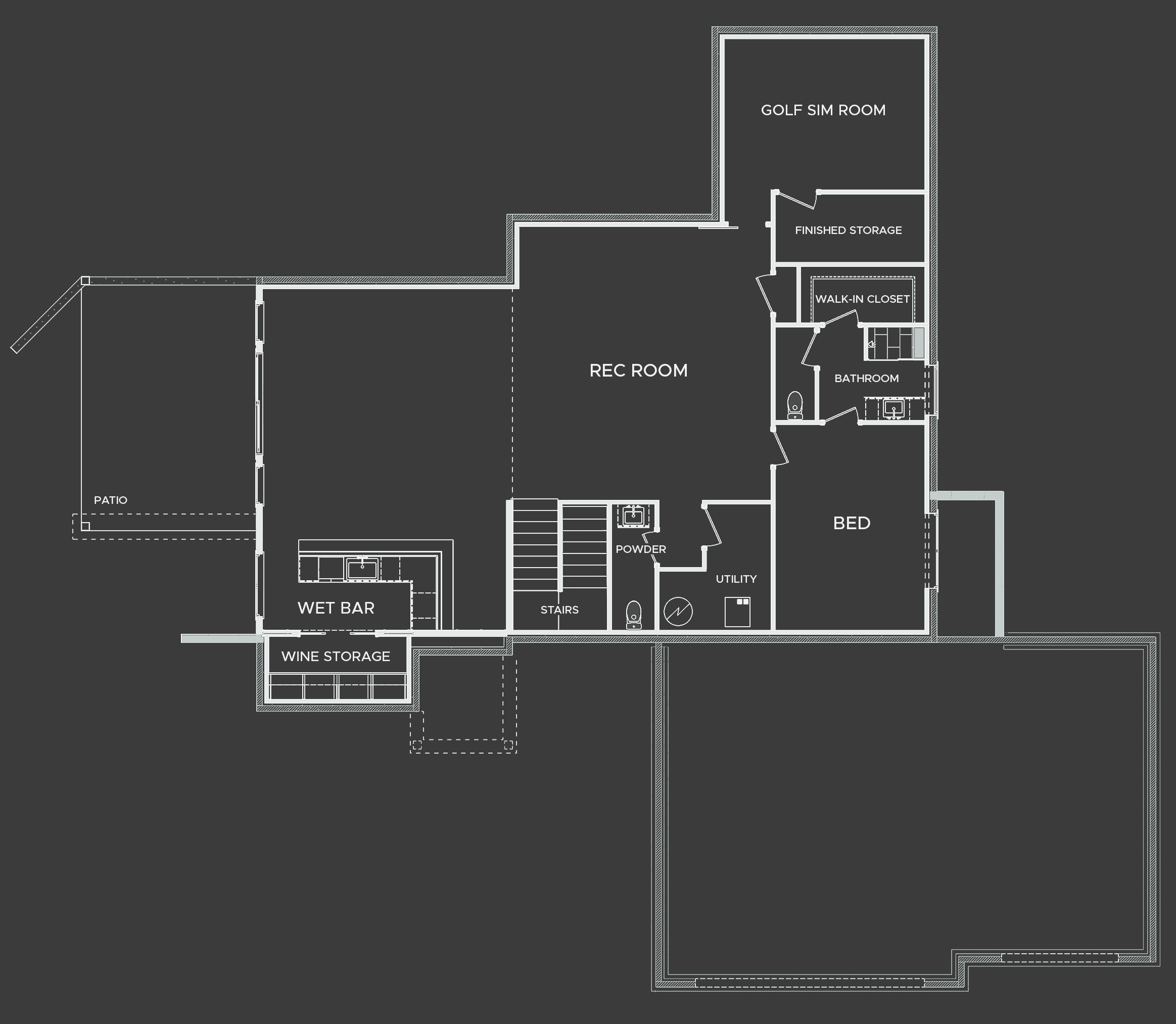
PROJ.80132.SF
"Colorado Transitional"
A Custom Home in Monument, Colorado by Elk Ridge Custom Homes.
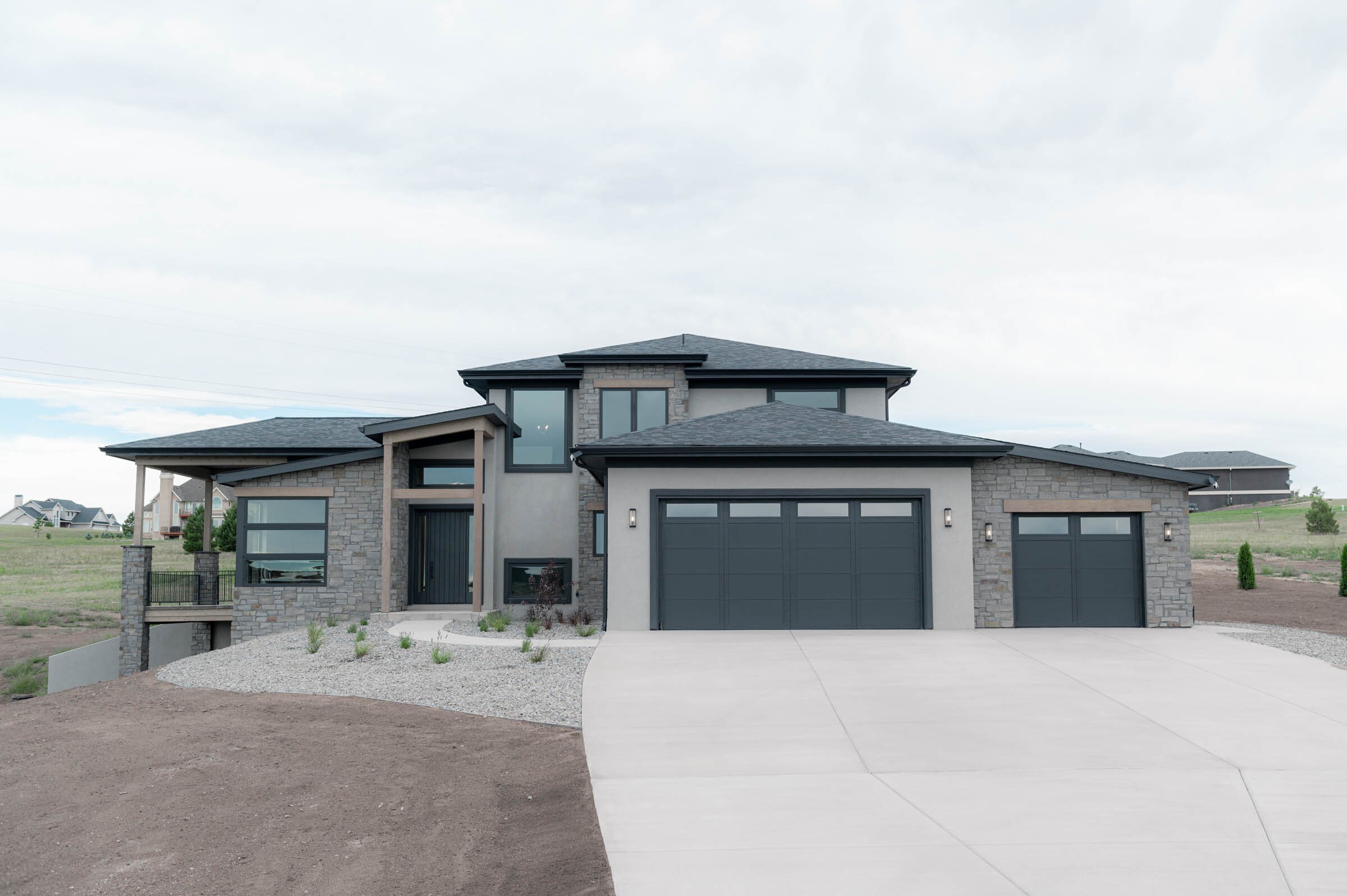
Serenity Haven – A Colorado Transitional Masterpiece
Craftsmanship
Rooted in timeless elegance and modern innovation, this 5,336 sq. ft. custom home by Elk Ridge Custom Homes showcases a seamless blend of natural materials. A cobblestone entryway leads into a stunning living space with intricate ceiling details, while expansive windows frame breathtaking mountain views. Every inch of this home reflects meticulous craftsmanship.
Lifestyle
Designed for luxury and connection, the heart of this home is a gourmet kitchen with a grand island—perfect for both culinary exploration and gatherings. Indoor and outdoor entertainment spaces include a sleek wet bar and enclosed wine room, ensuring effortless hosting. The open-concept flow and thoughtfully curated amenities redefine high-end living.
Unique Design Elements
Serenity Haven exemplifies Colorado Transitional architecture, where rustic charm meets contemporary sophistication. From custom ceiling treatments to the artful balance of textures and finishes, every design choice elevates the living experience. This is more than a home—it's a sanctuary of refined comfort and boutique luxury.
Kitchen
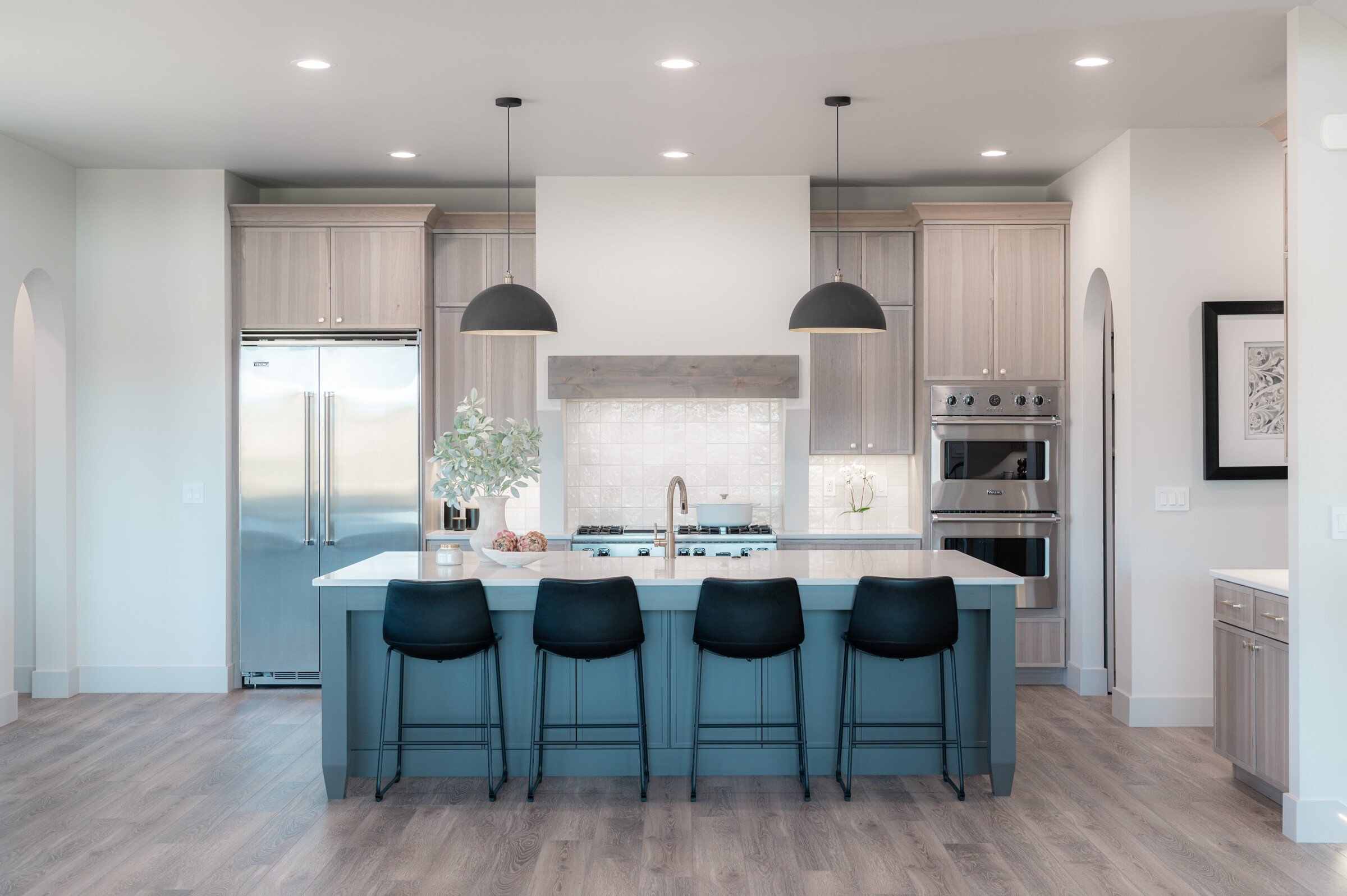
Dining
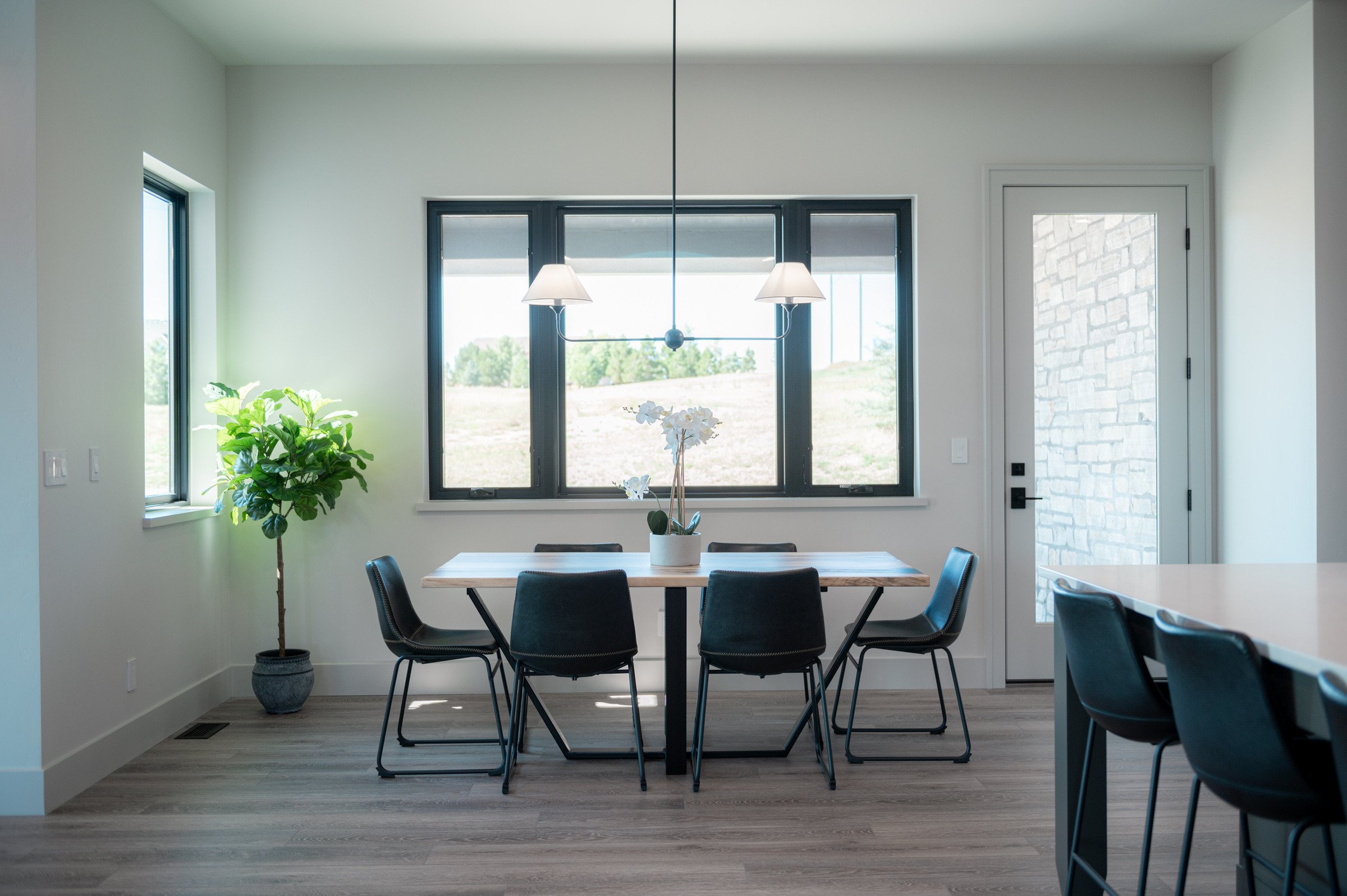
Living room
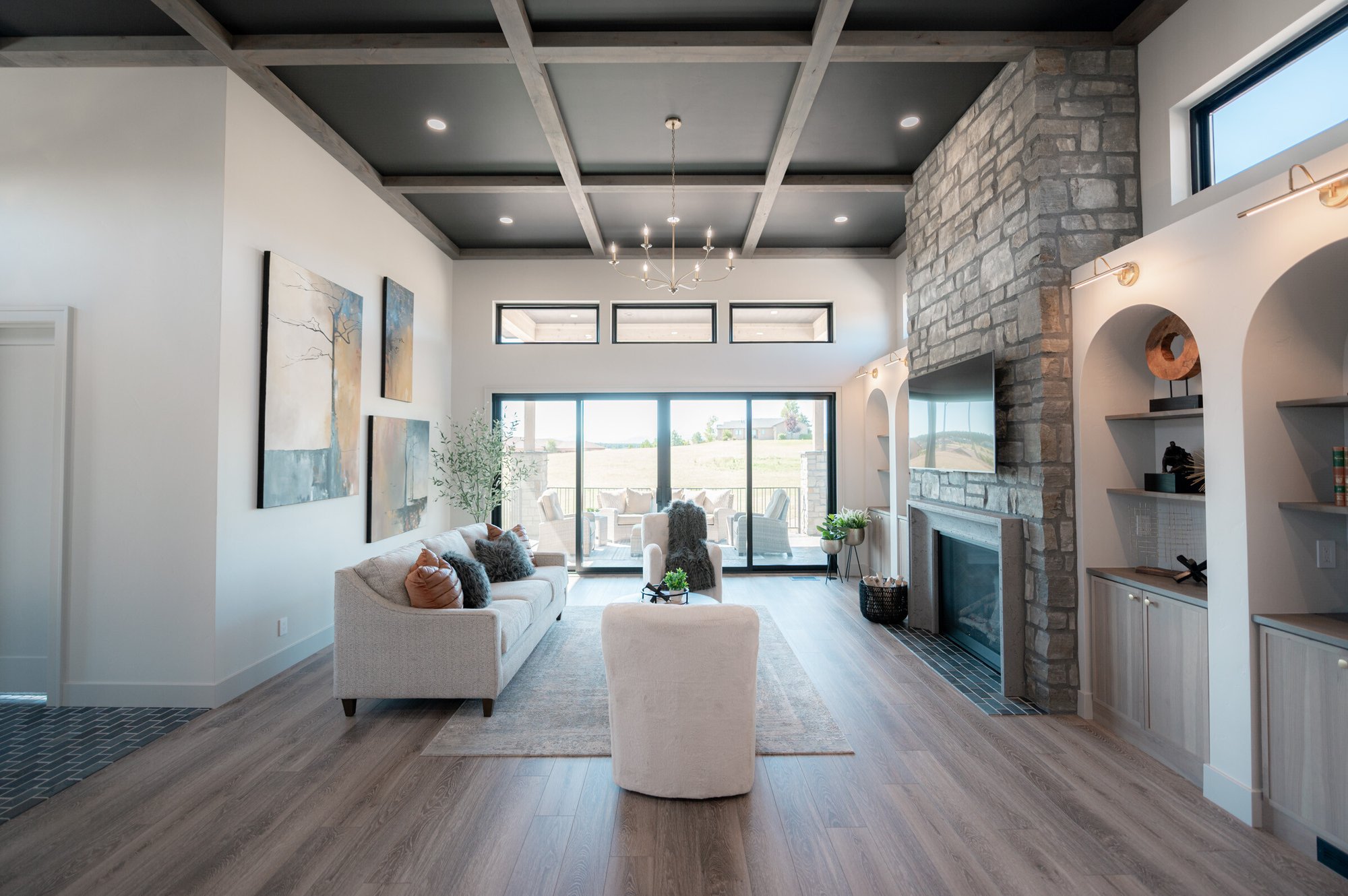
Entry
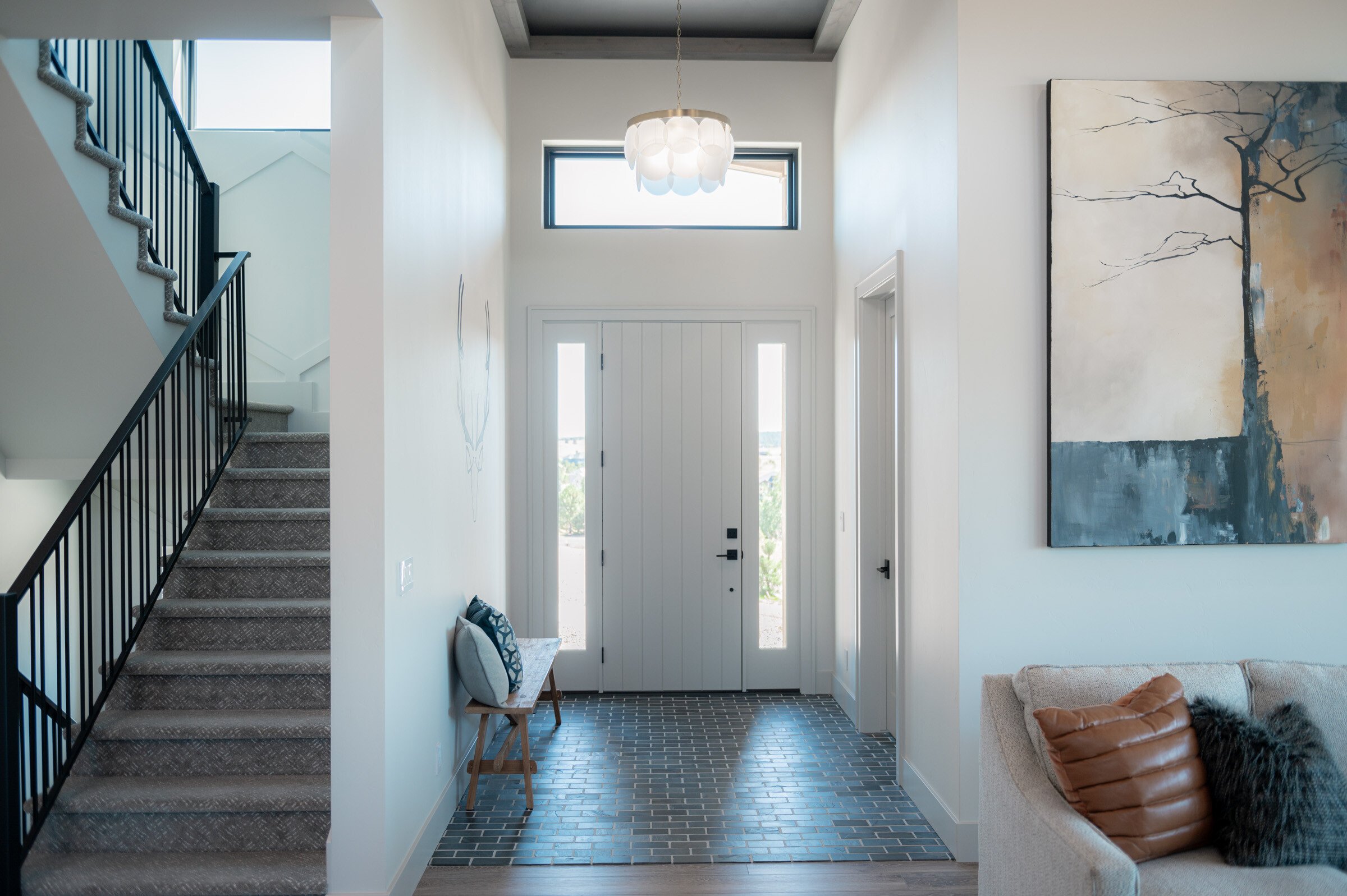
Office
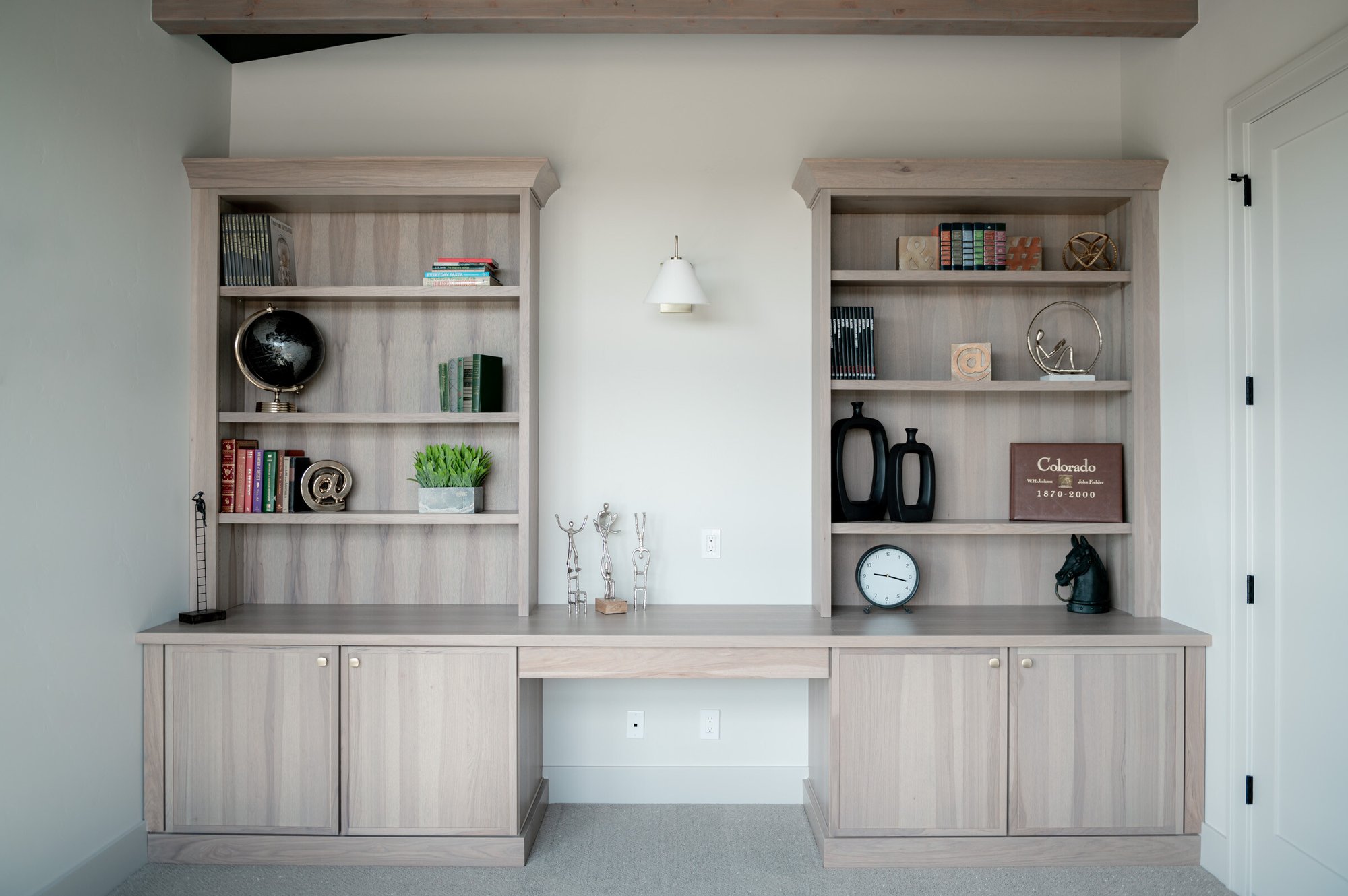
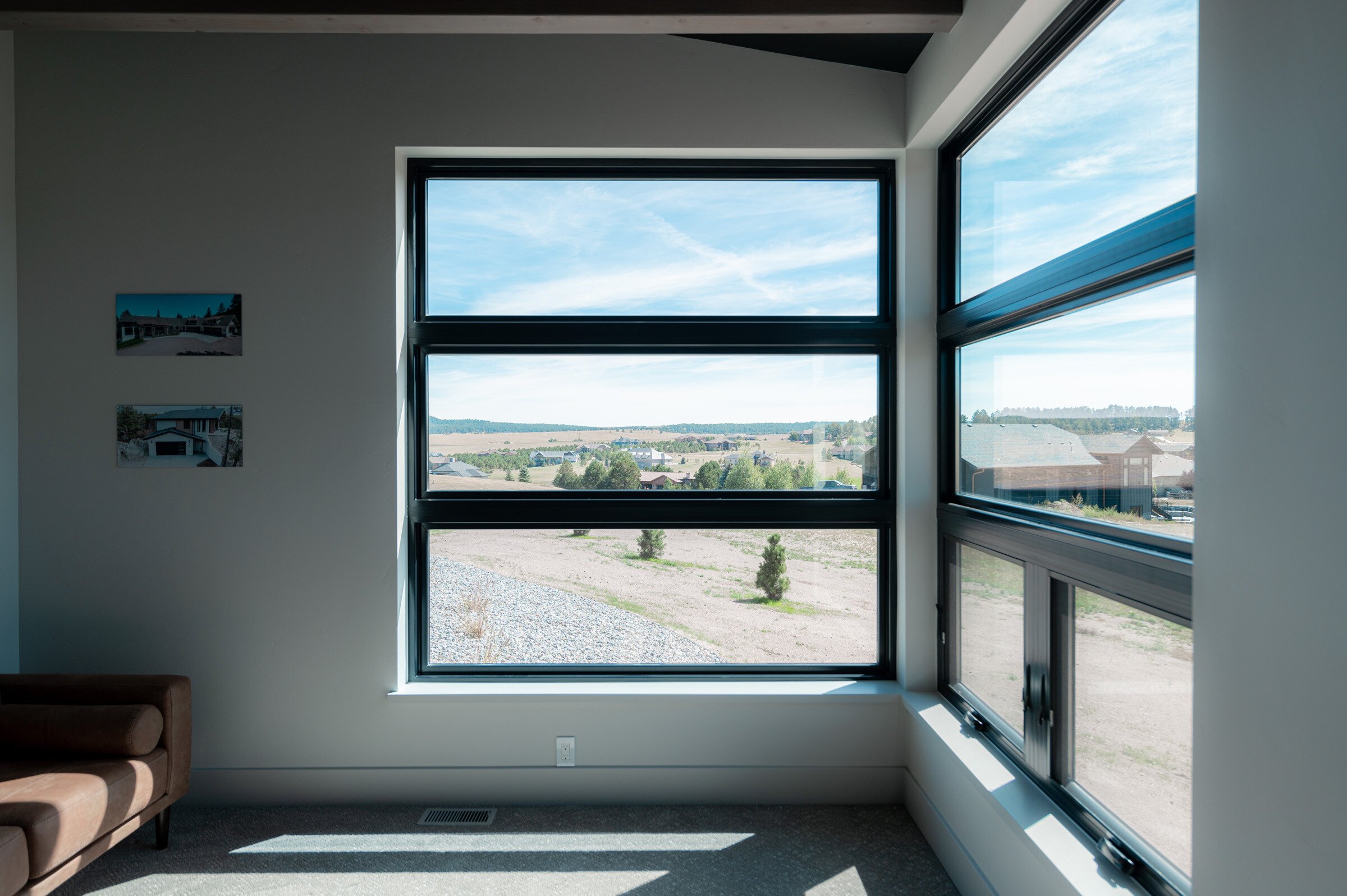
Wine Bar
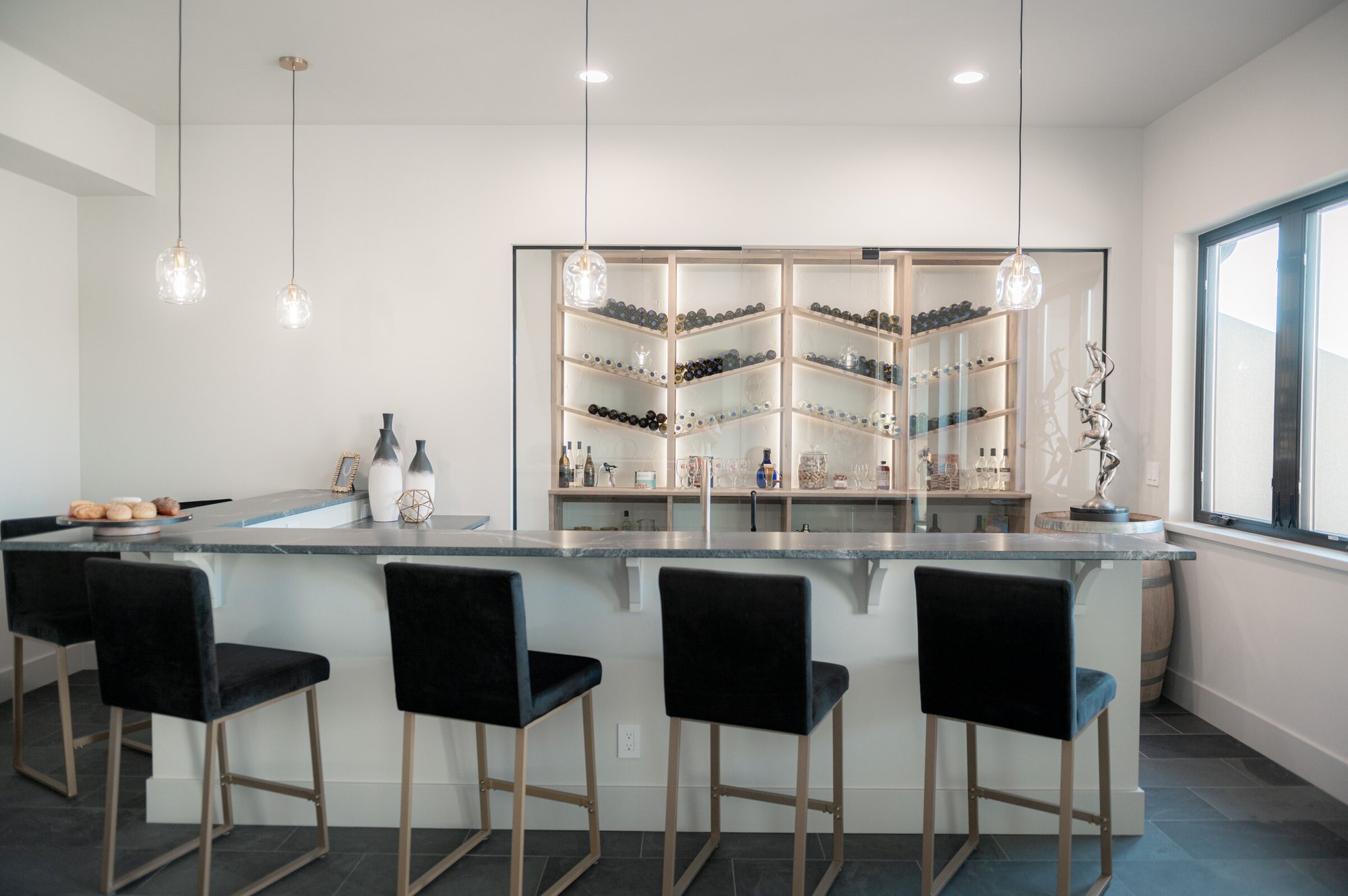
Primary Bathroom
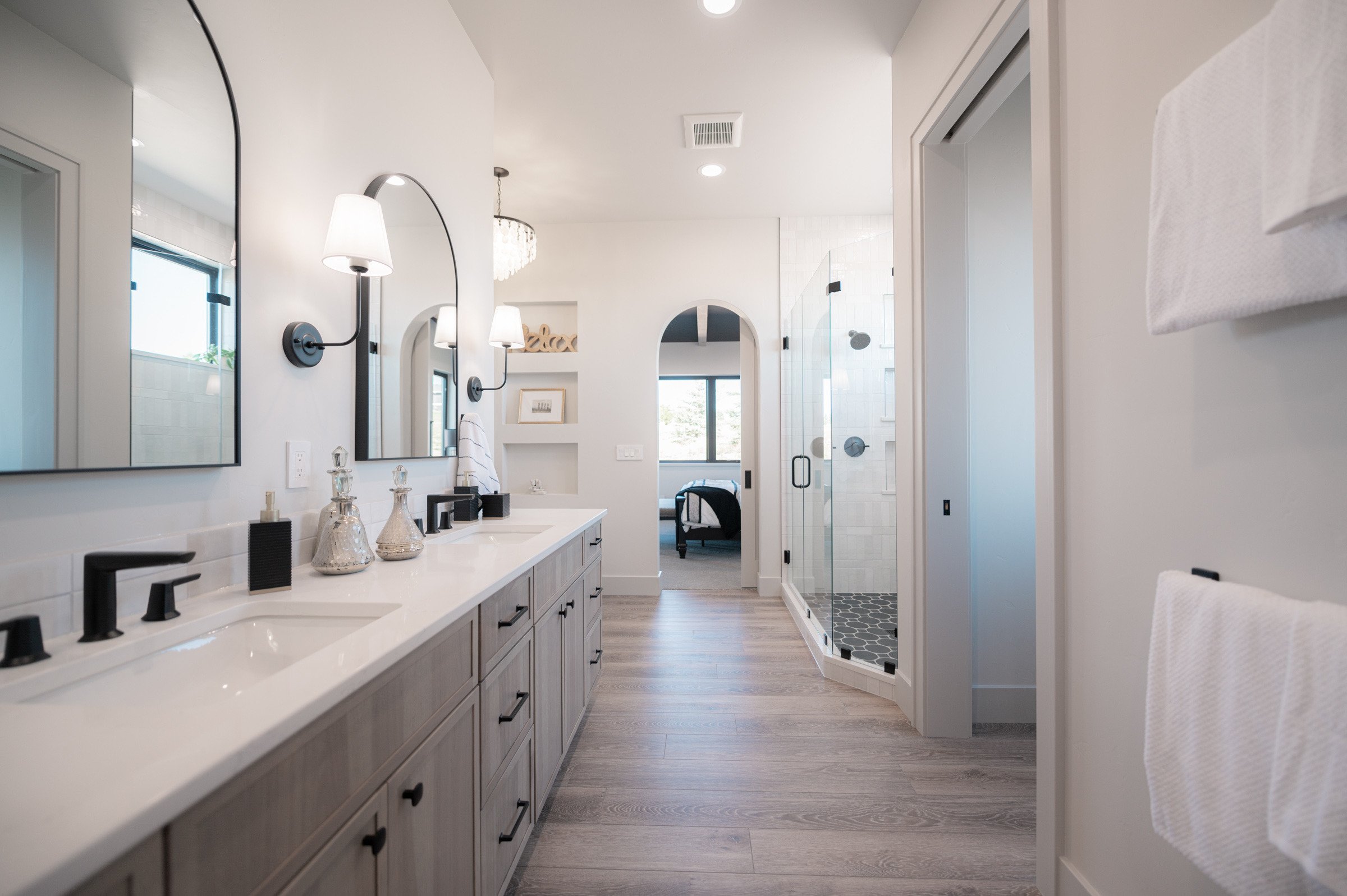
Primary Bedroom
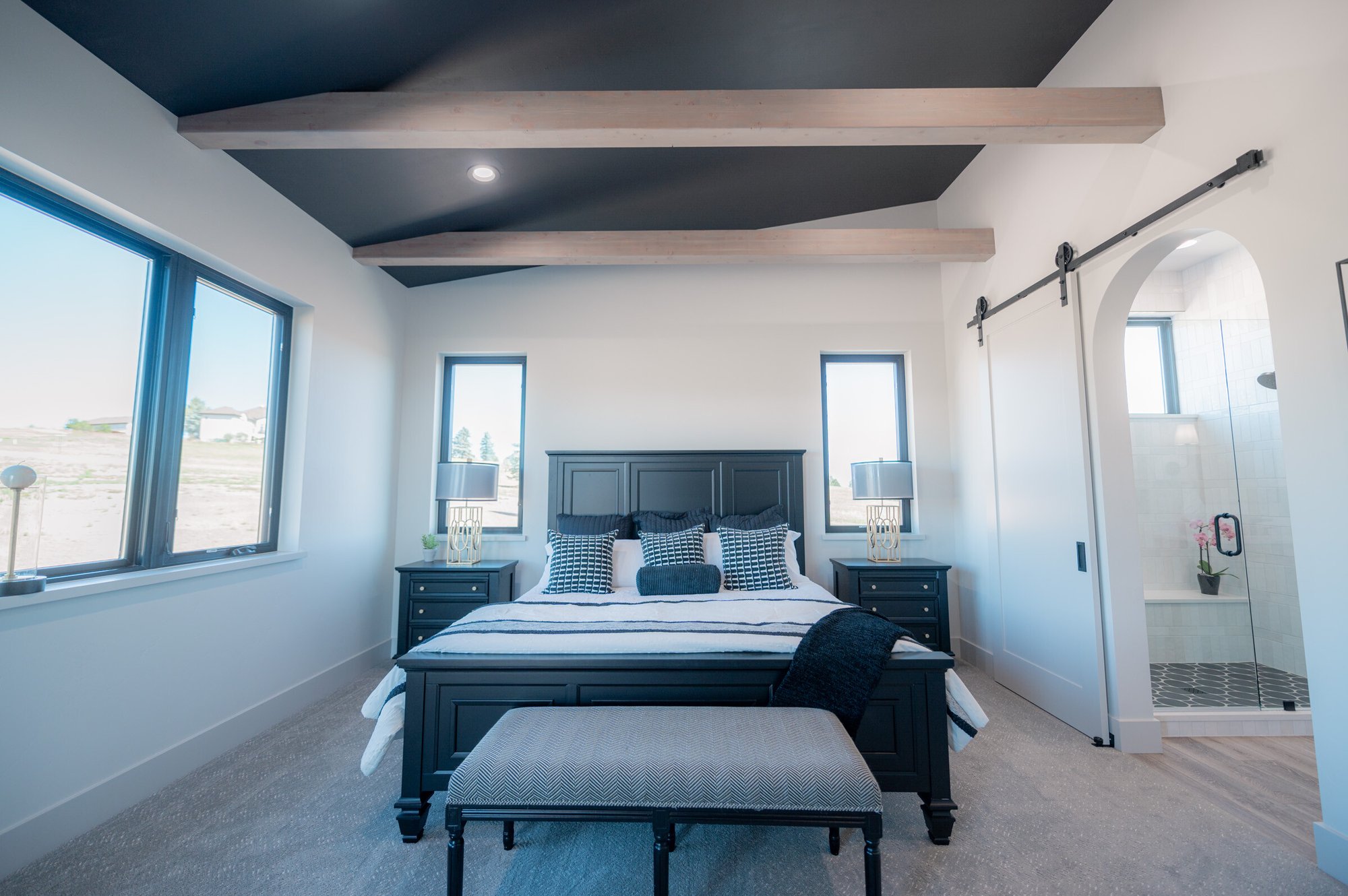
Laundry
Exterior
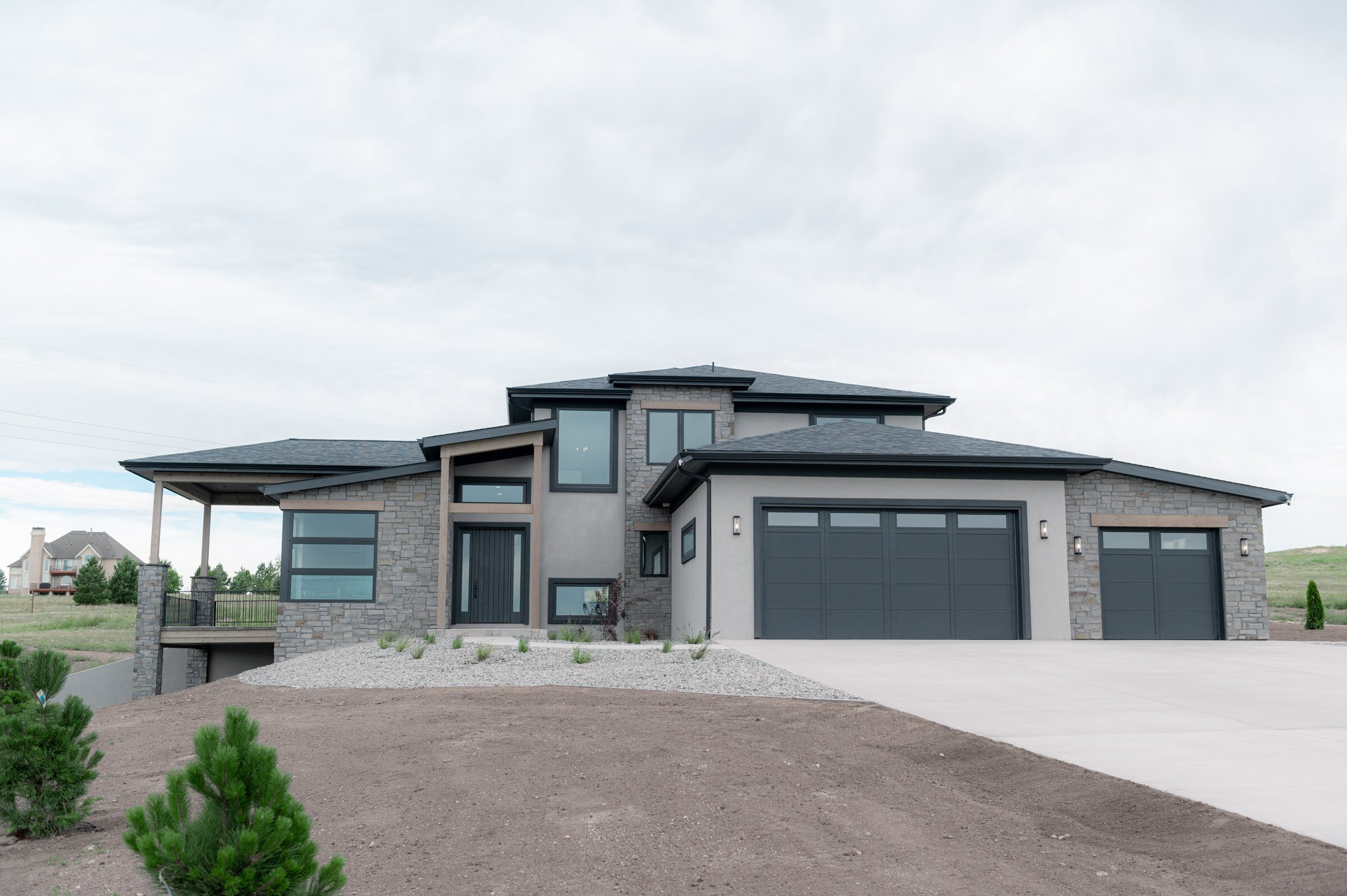
Stairwell
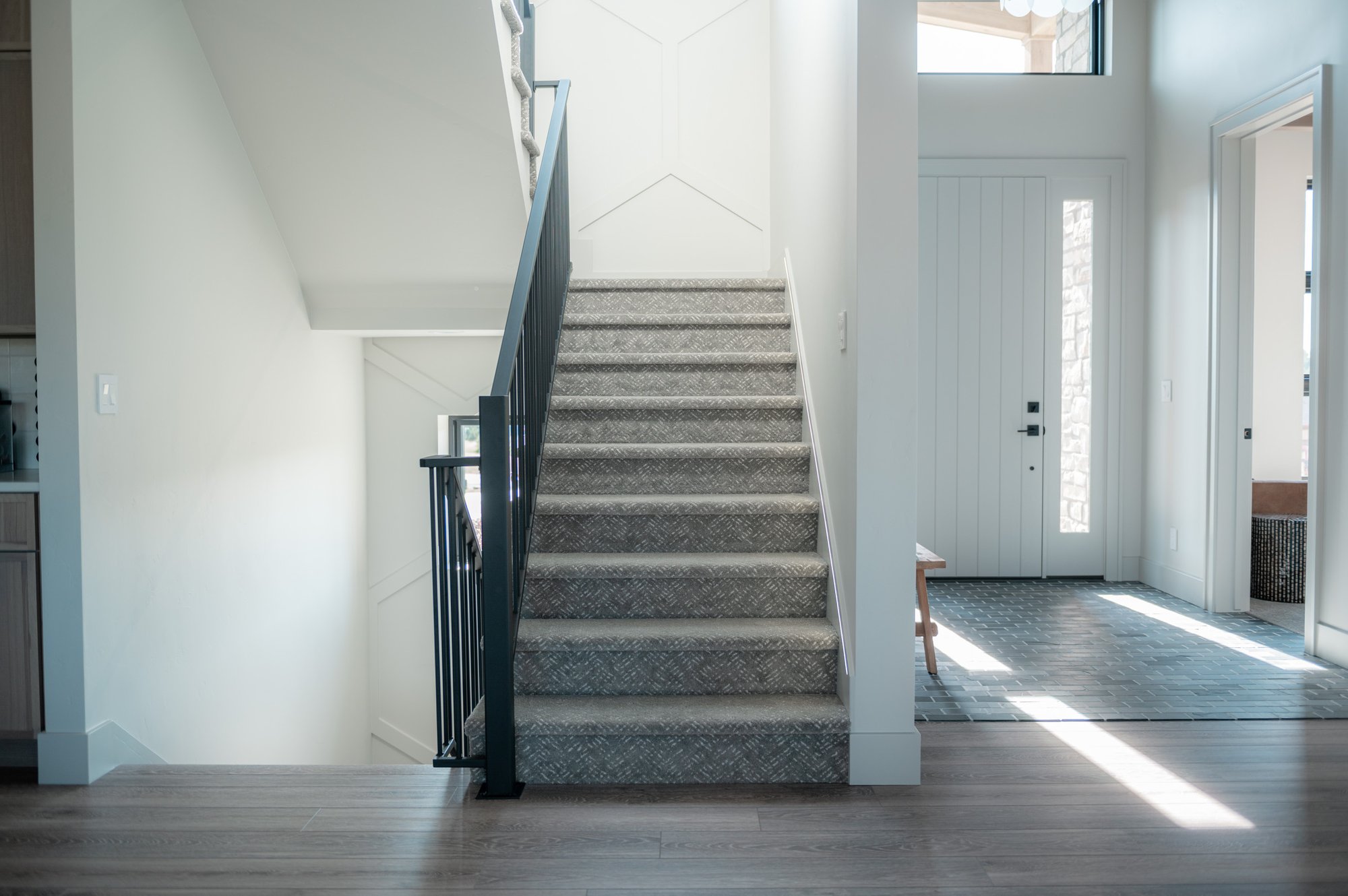
Basement
Details
Upper Level
Floor Plans
