
PROJ.80921.PC
"COLORADO MODERN MINIMALIST"
A Custom Home in Colorado Springs, Colorado by Elk Ridge Custom Homes.
Table of Contents:
Colorado Modern Minimalist – A Sleek Sanctuary in Colorado Springs
Craftsmanship
This 4,504 sq. ft. custom home by Elk Ridge Custom Homes epitomizes modern minimalist design, featuring clean lines, unique textures, and innovative rooflines. The exterior showcases a harmonious blend of rectangular siding panels, alternating width lap siding, dry stack stone, and rough-sawn timbers. Cool-tone-stained wood elements contrast elegantly with dark blue, charcoal gray, and black hues, creating a bold yet understated presence.
Lifestyle
Designed to maximize natural light and breathtaking views, this residence offers an open and airy ambiance. Expansive windows, a crisp white color scheme, and natural hickory wood flooring throughout enhance the sense of space. The asymmetrical stone and tile fireplace wall, adorned with a solid timber mantle, serves as a focal point, while a 15-foot multi-slide door frames stunning vistas of Pikes Peak, seamlessly blending indoor and outdoor living.
Unique Design Elements
Embracing a minimalist aesthetic, this home features modern rooflines and distinctive textures that capitalize on the surrounding views. The thoughtful combination of materials and design elements results in a sleek, contemporary dwelling that harmonizes with its natural environment, offering a tranquil retreat in the heart of Colorado Springs.
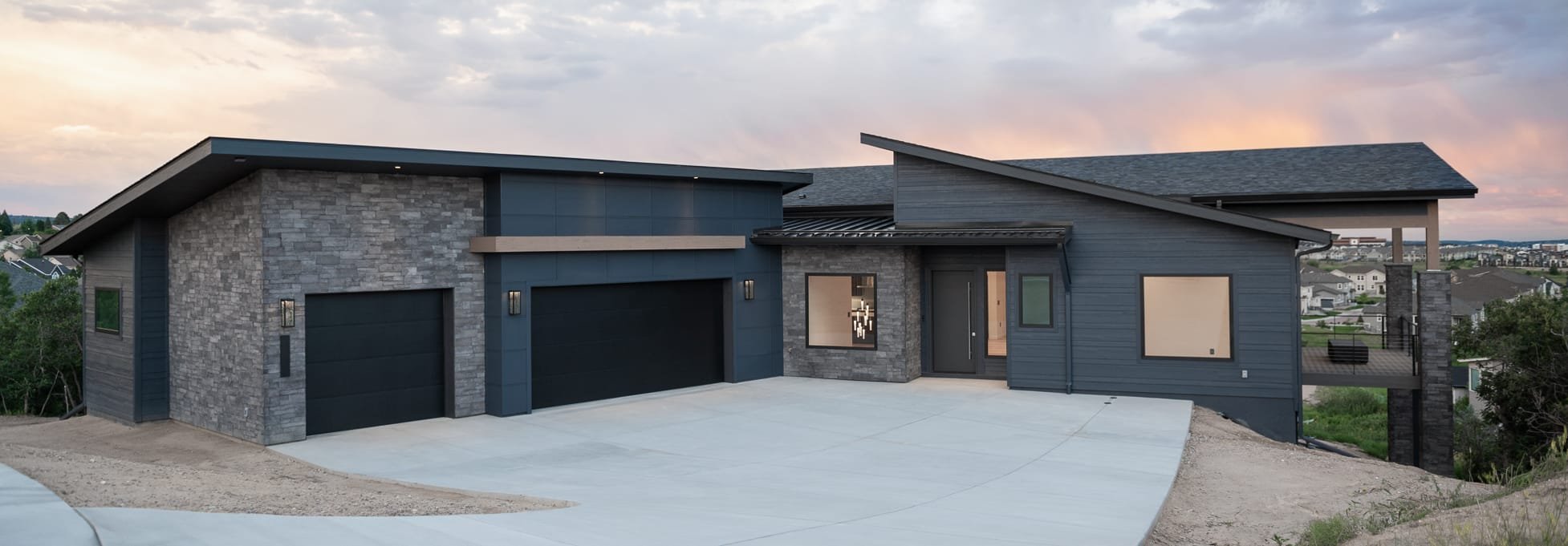
Living Room
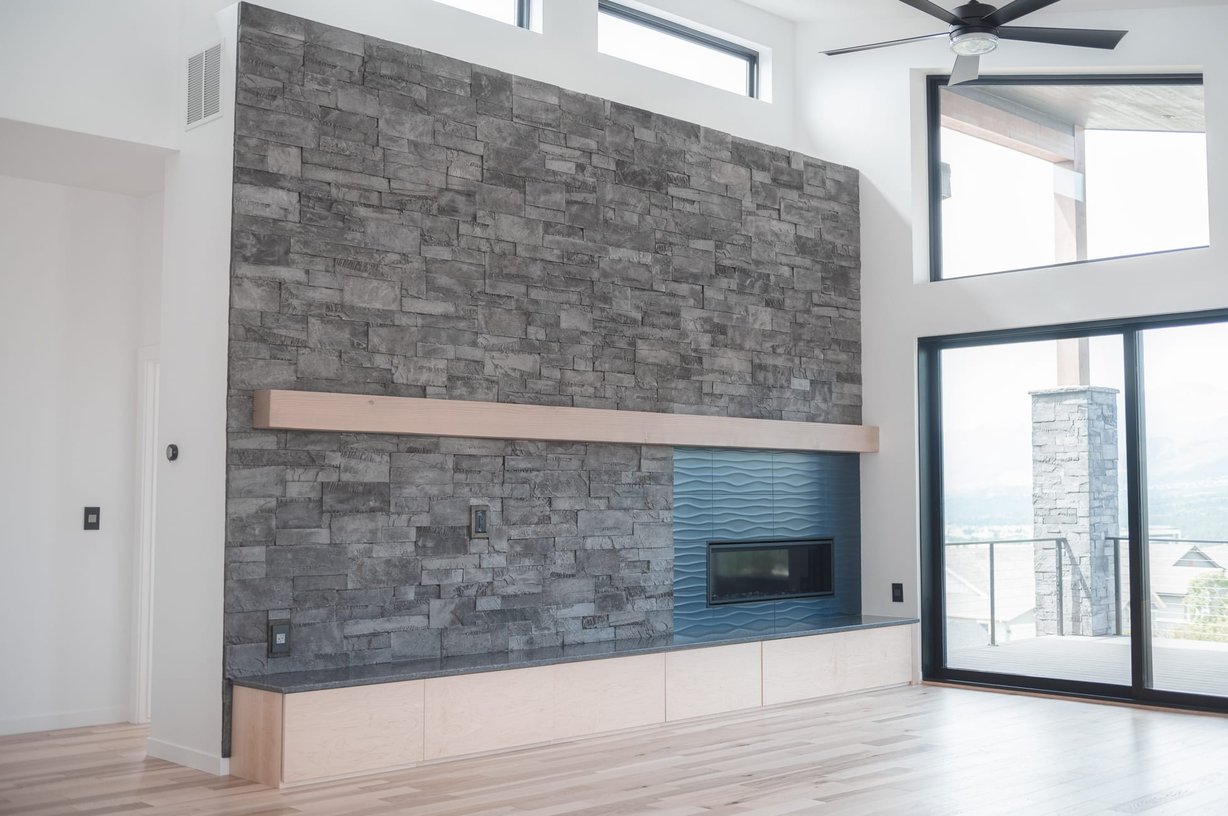
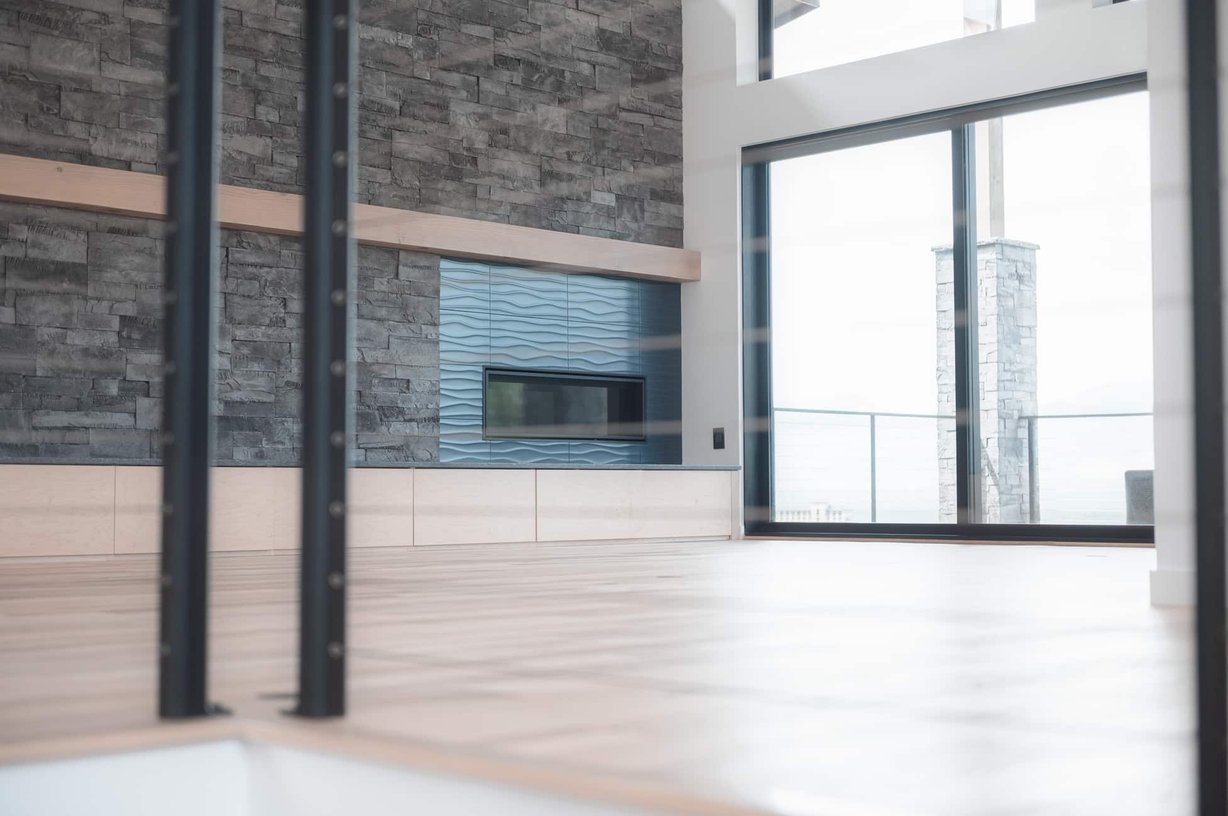
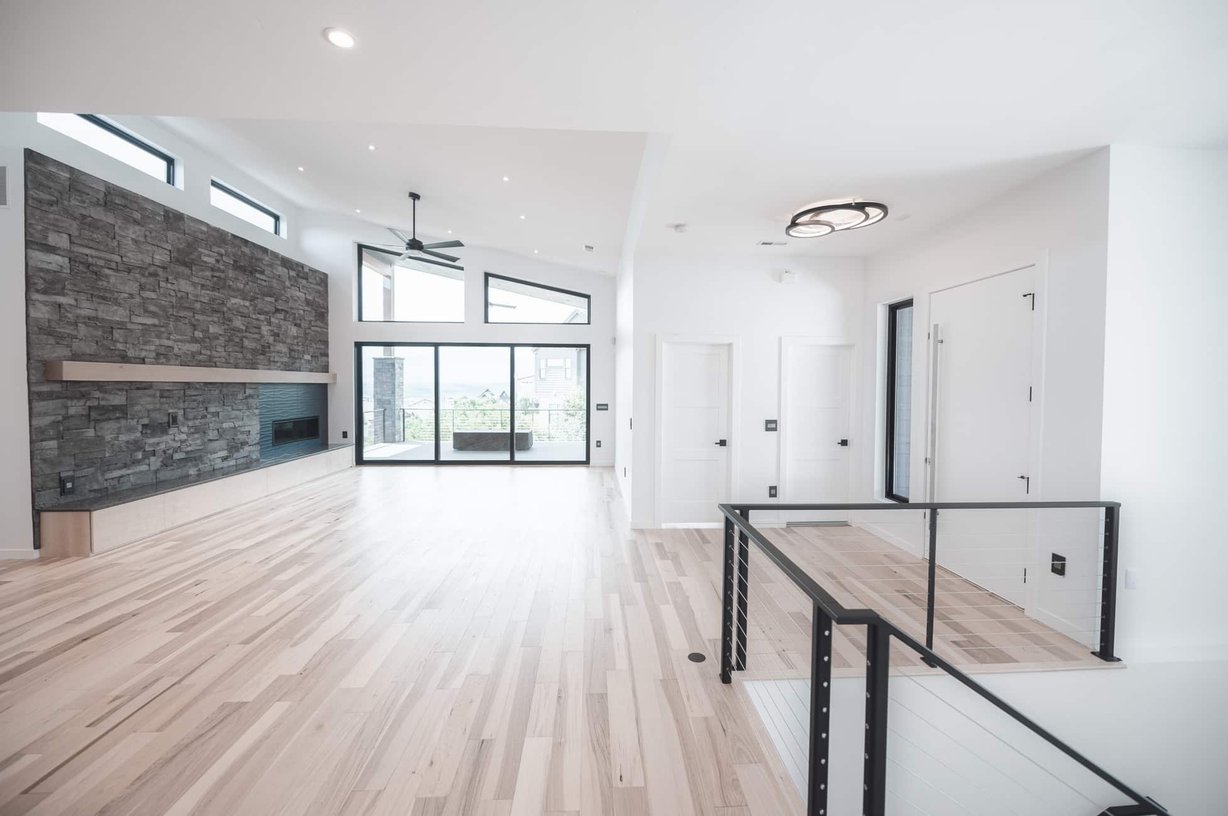
Primary Suite
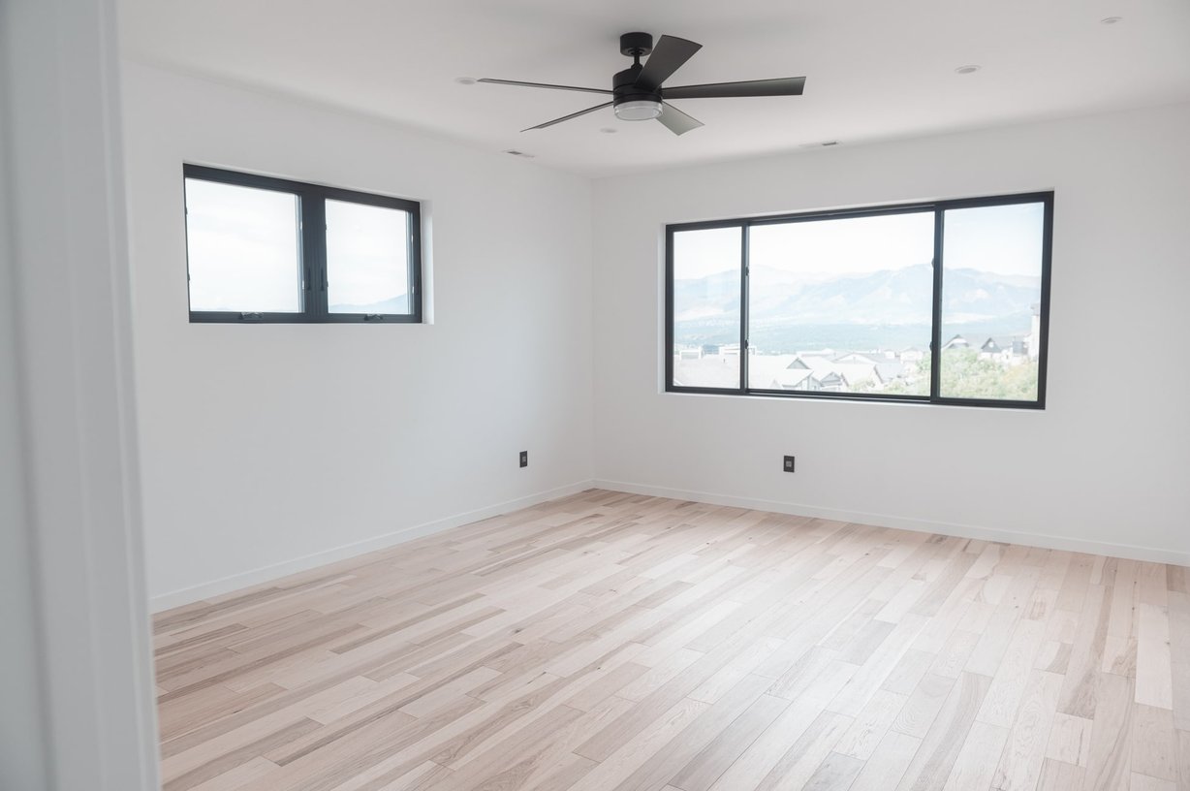
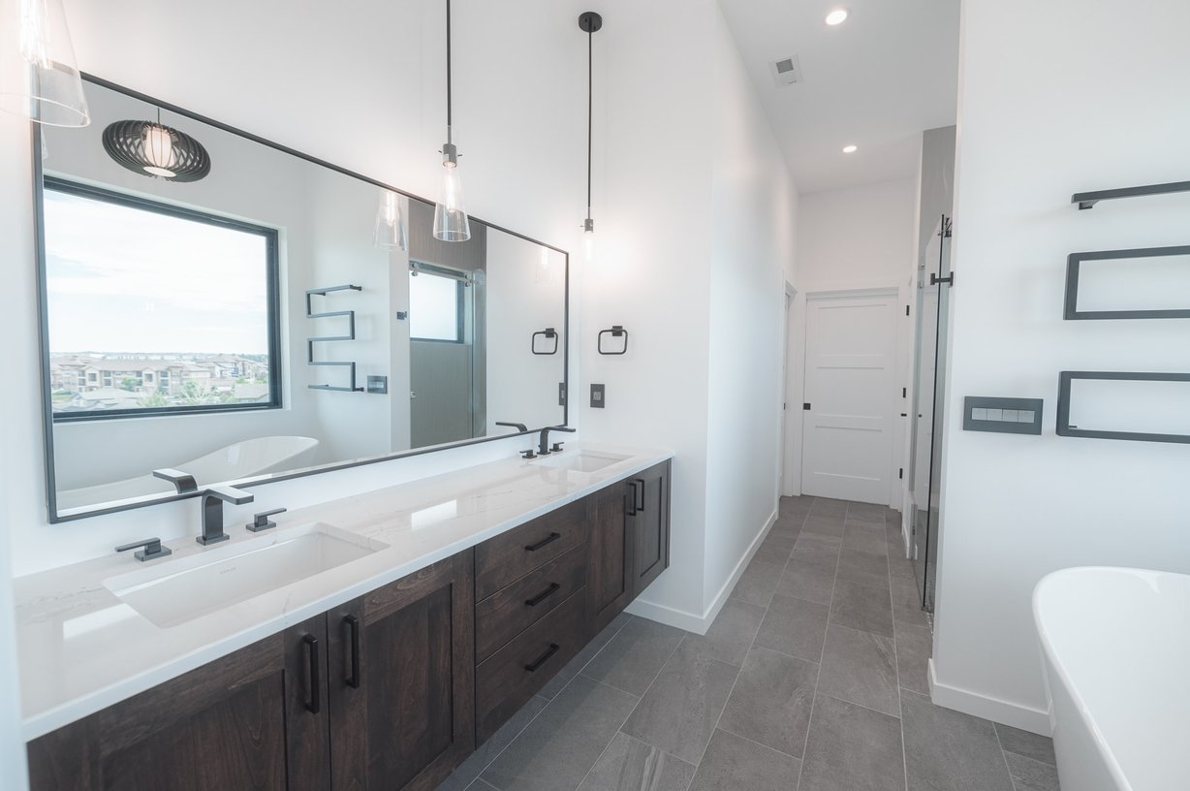
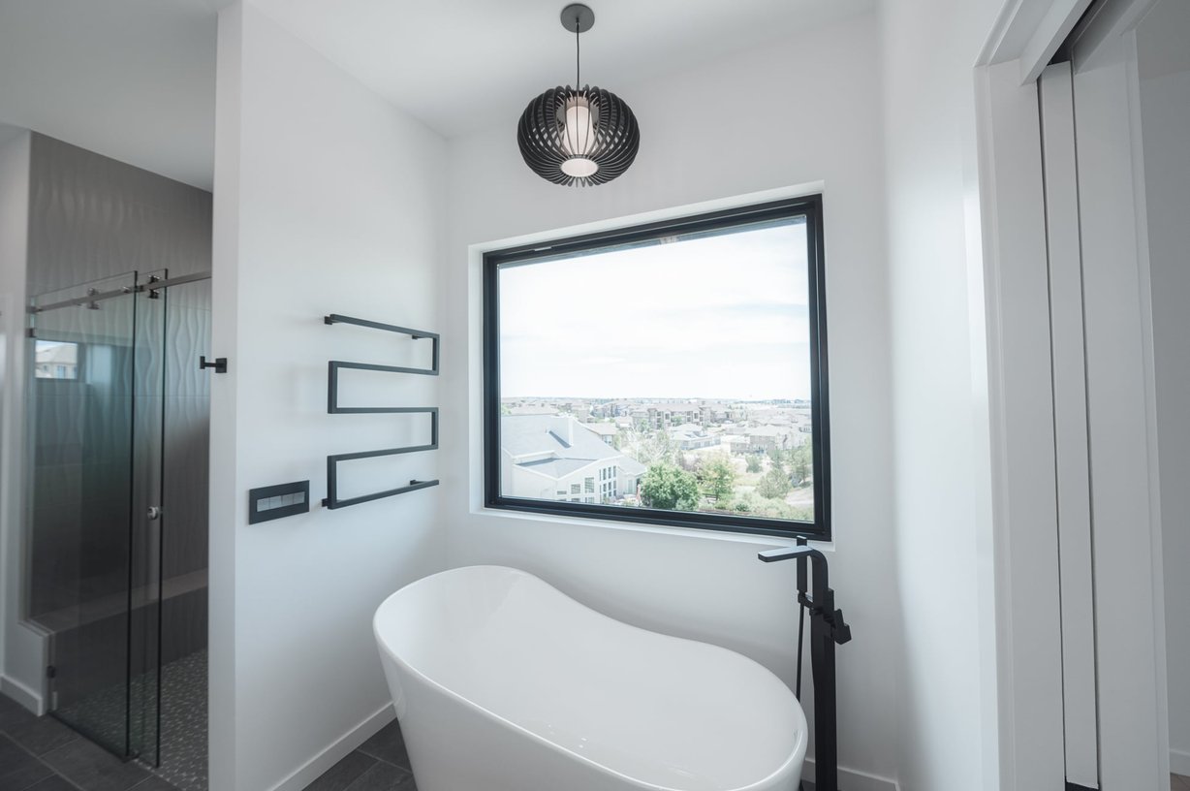
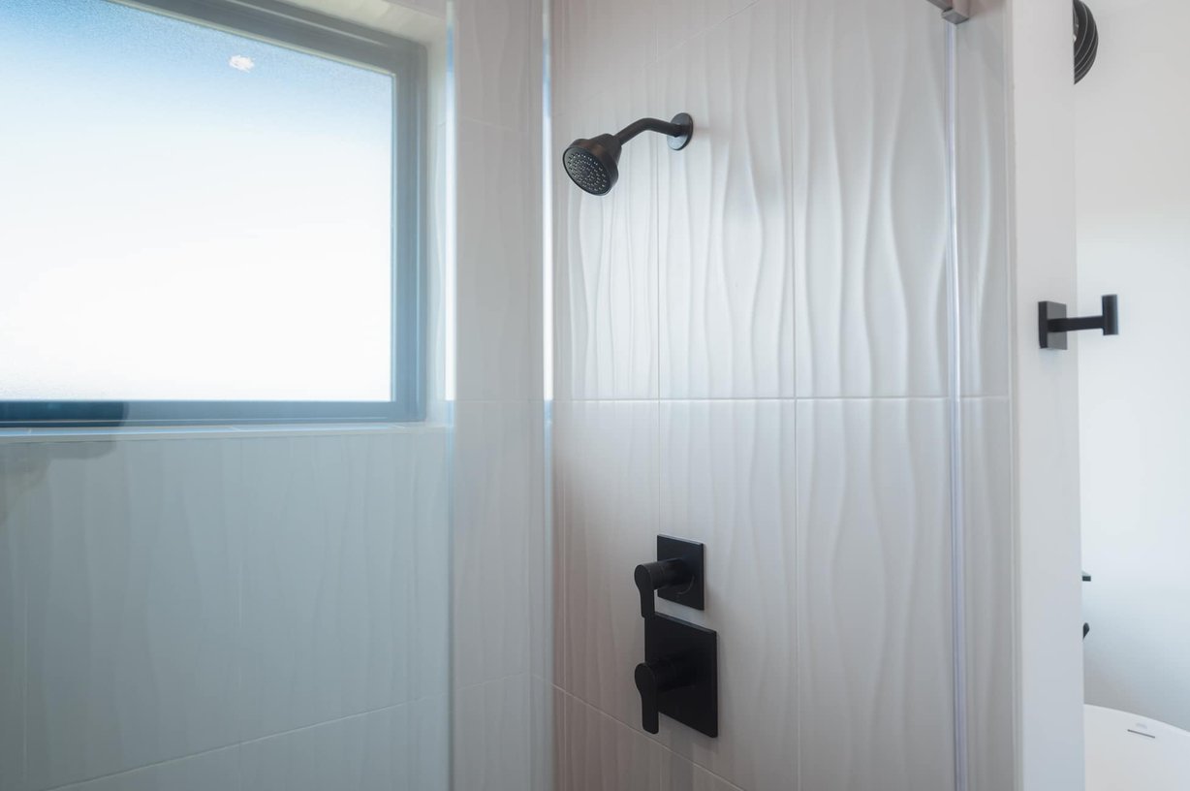
Stairwell
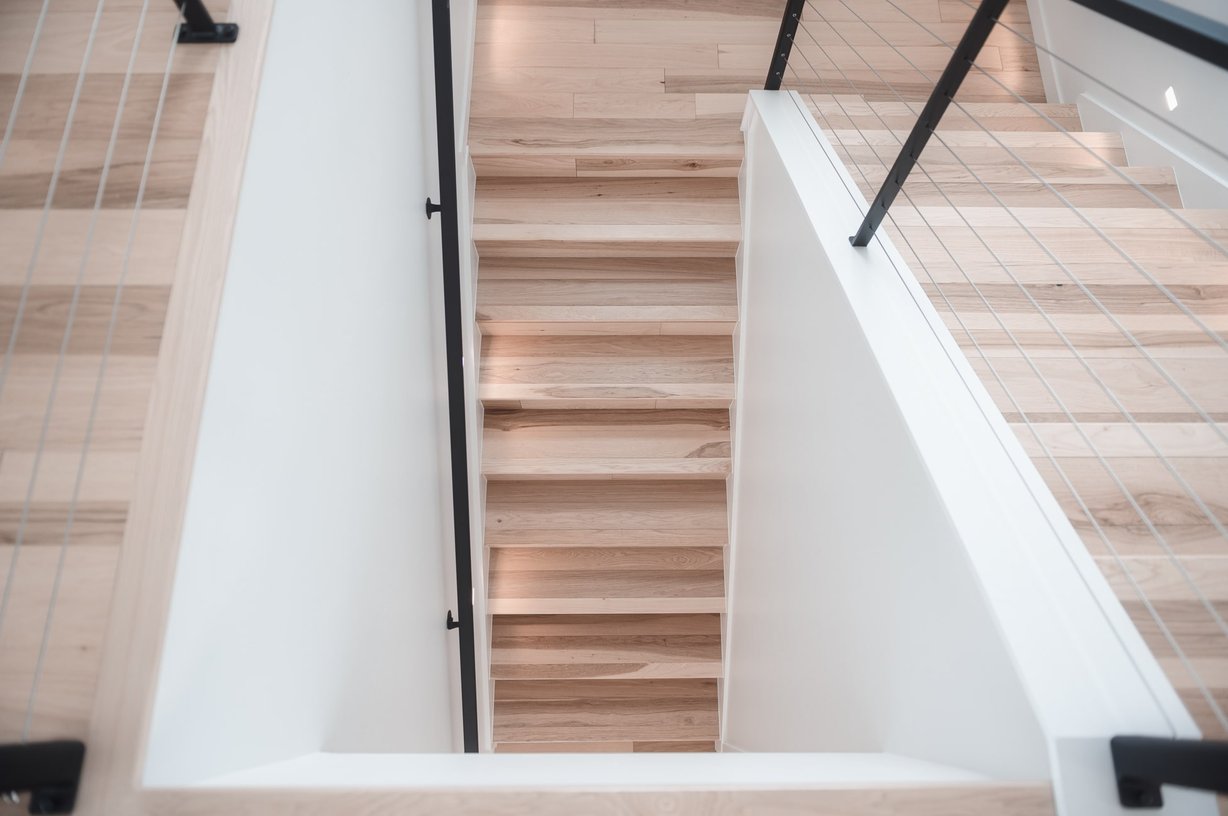
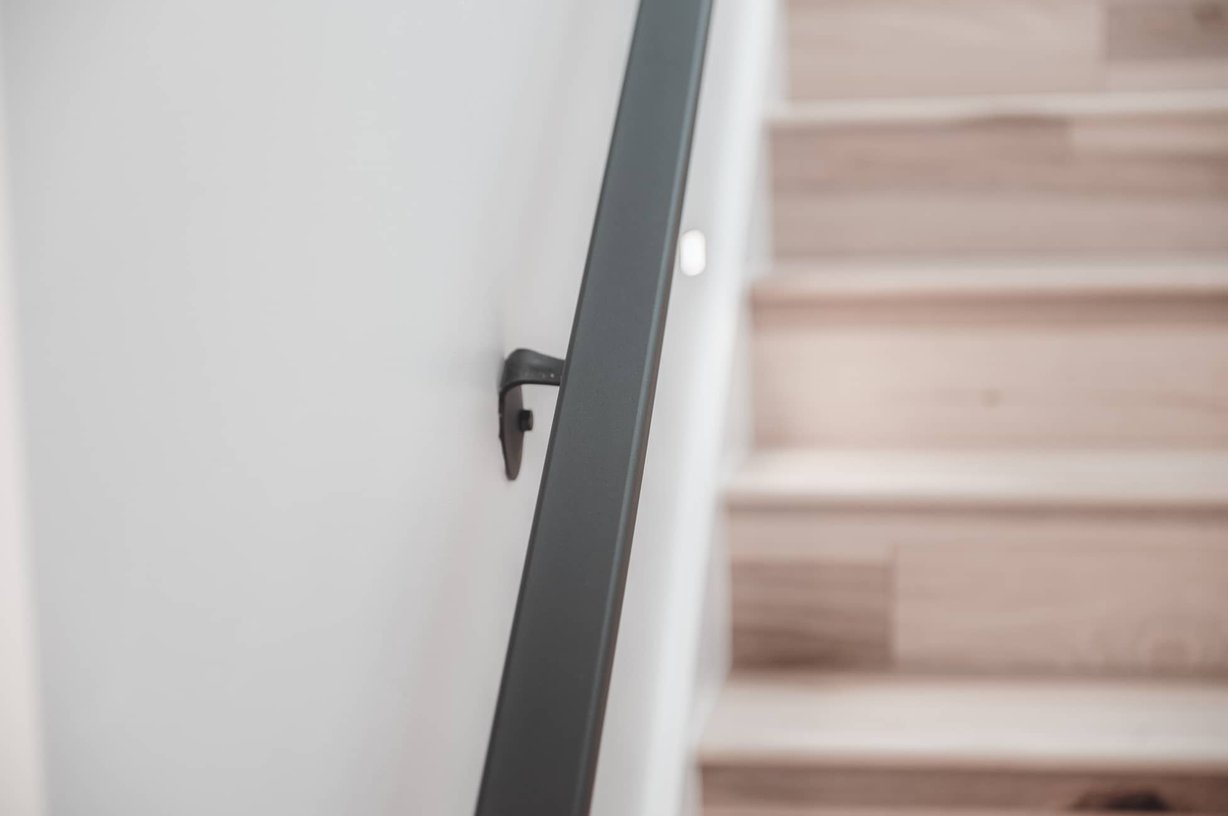
Basement
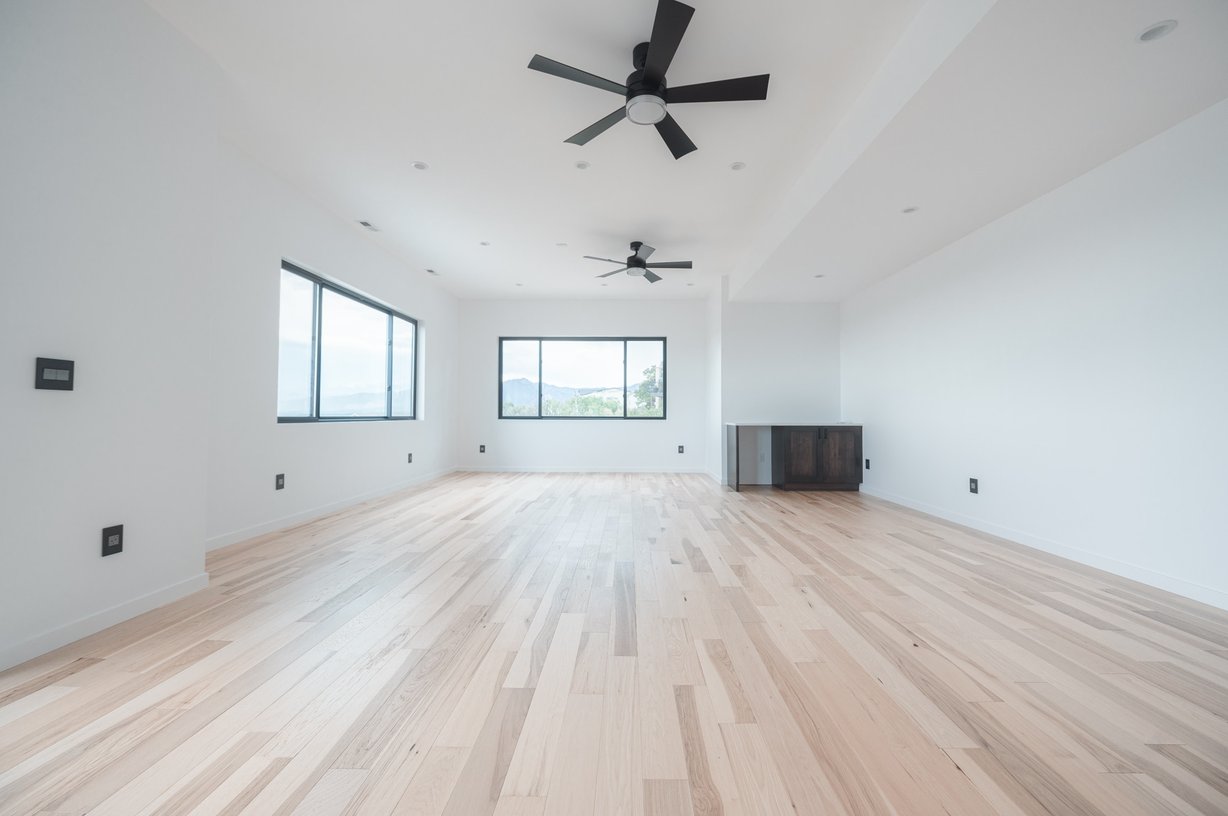
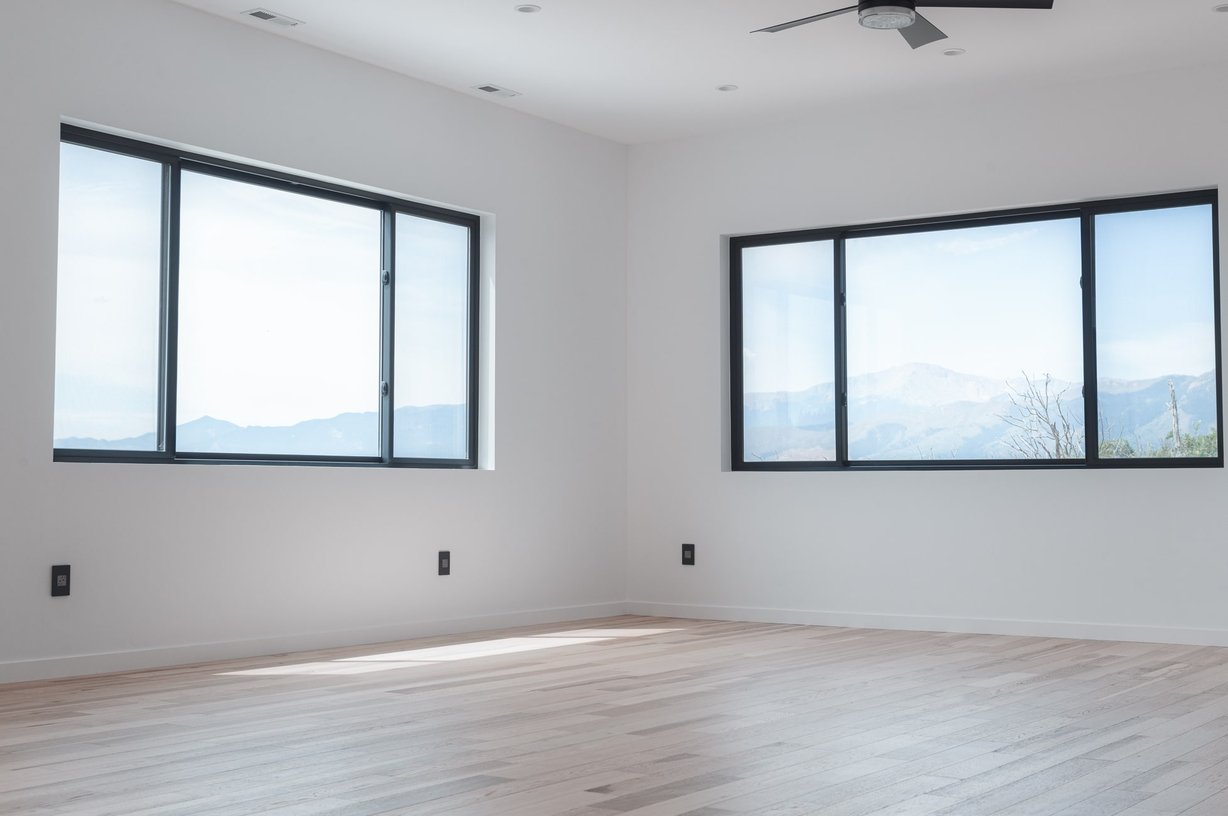
Details
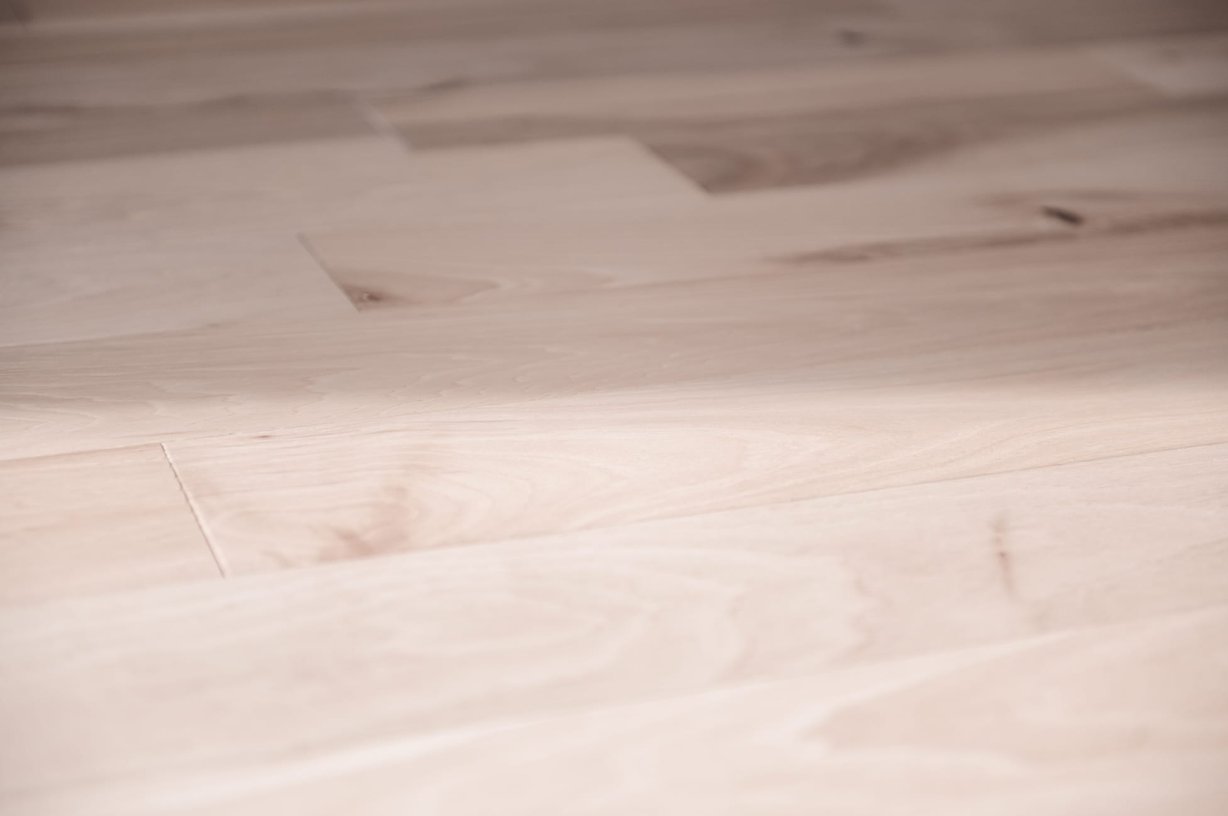
Office
Exterior
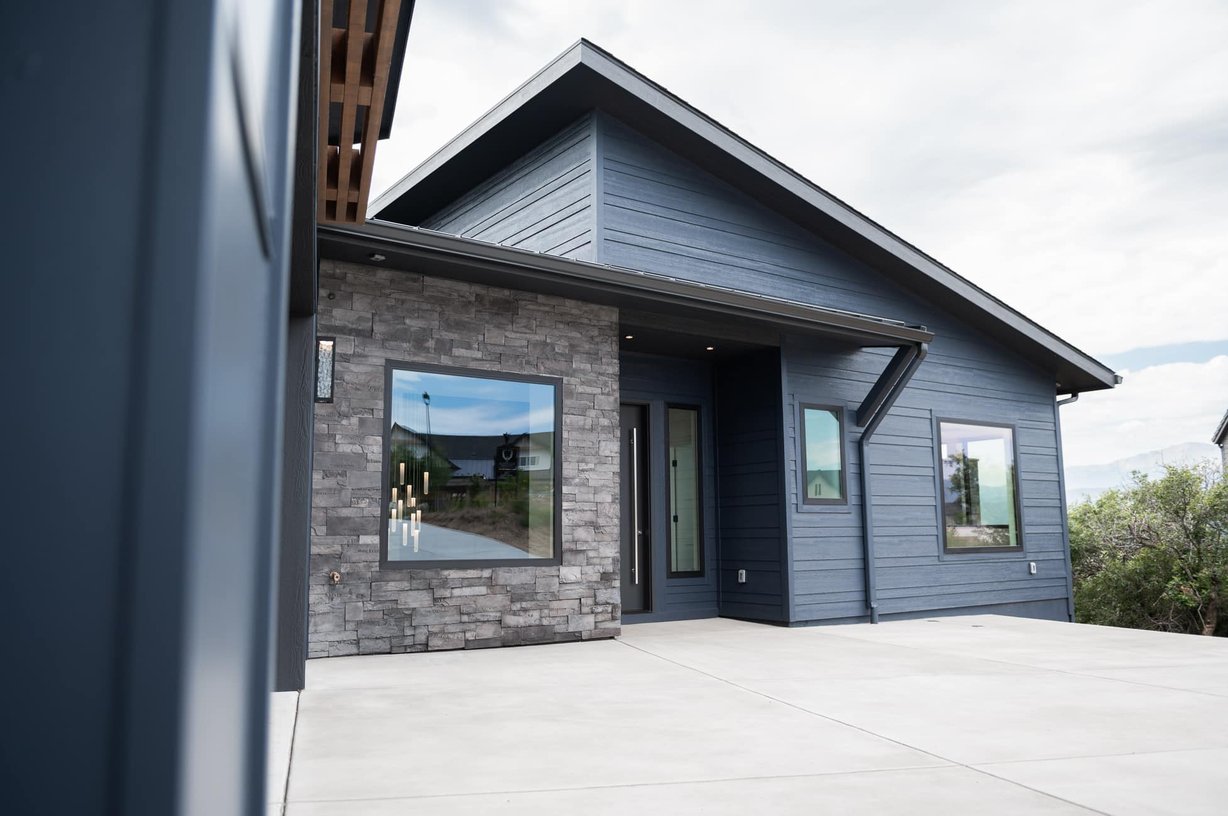
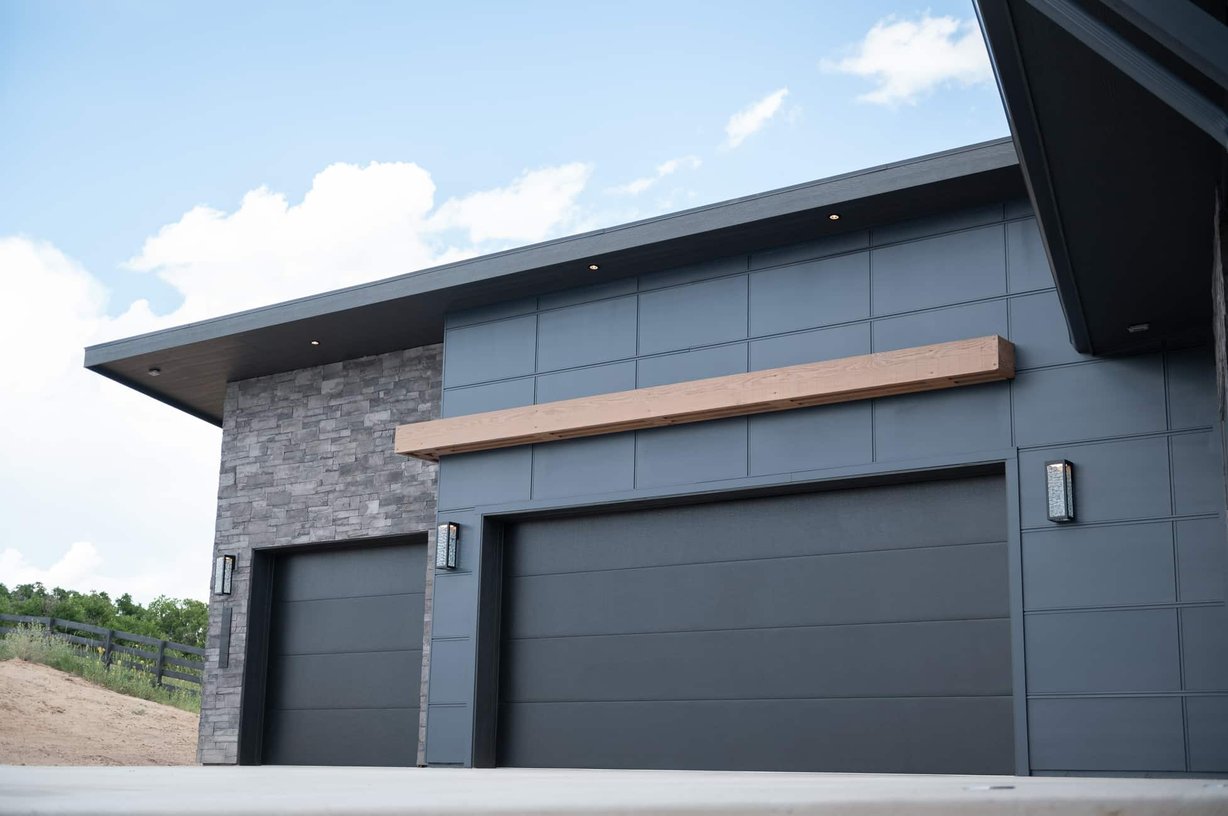
Powder Bath
Kitchen
Utility Rooms
Views
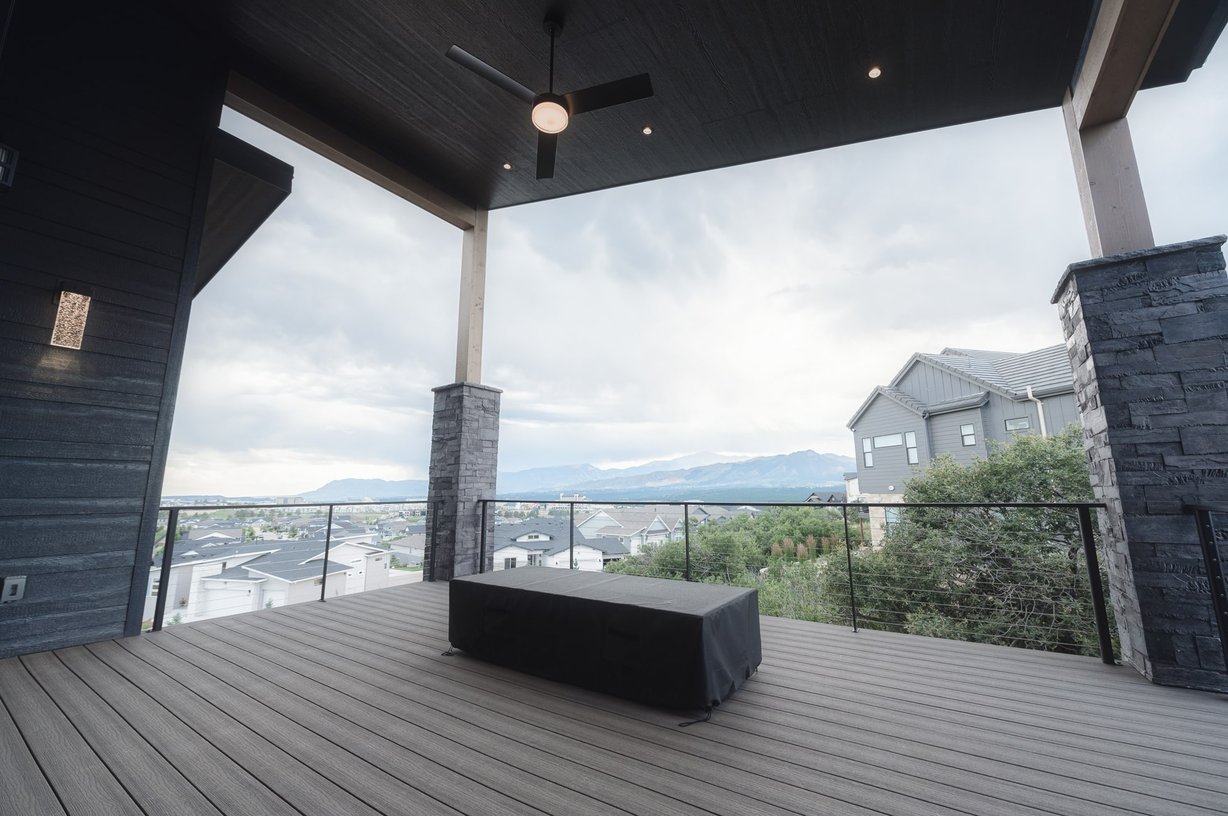
Floor Plans
Main Level
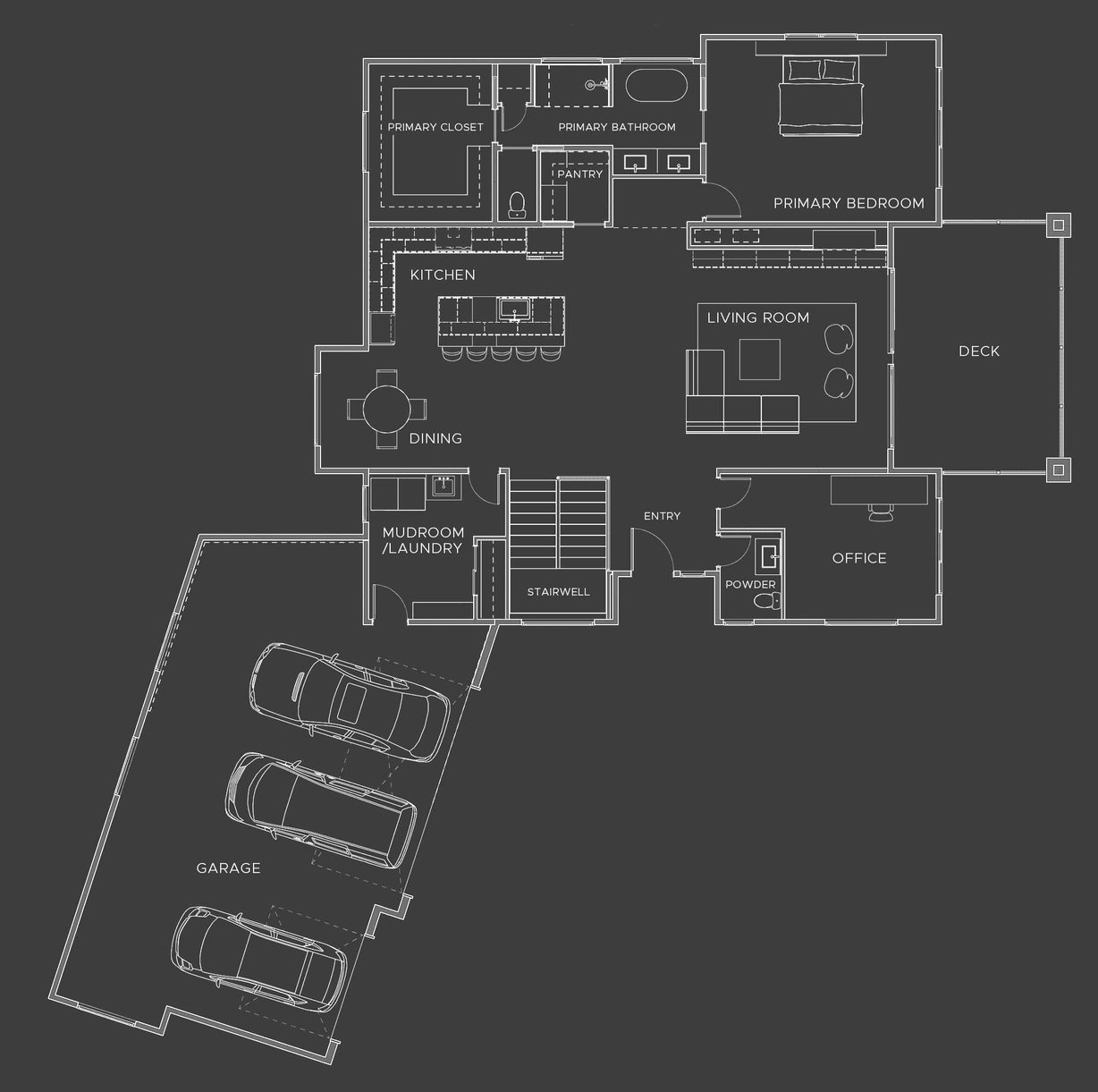
Lower Level
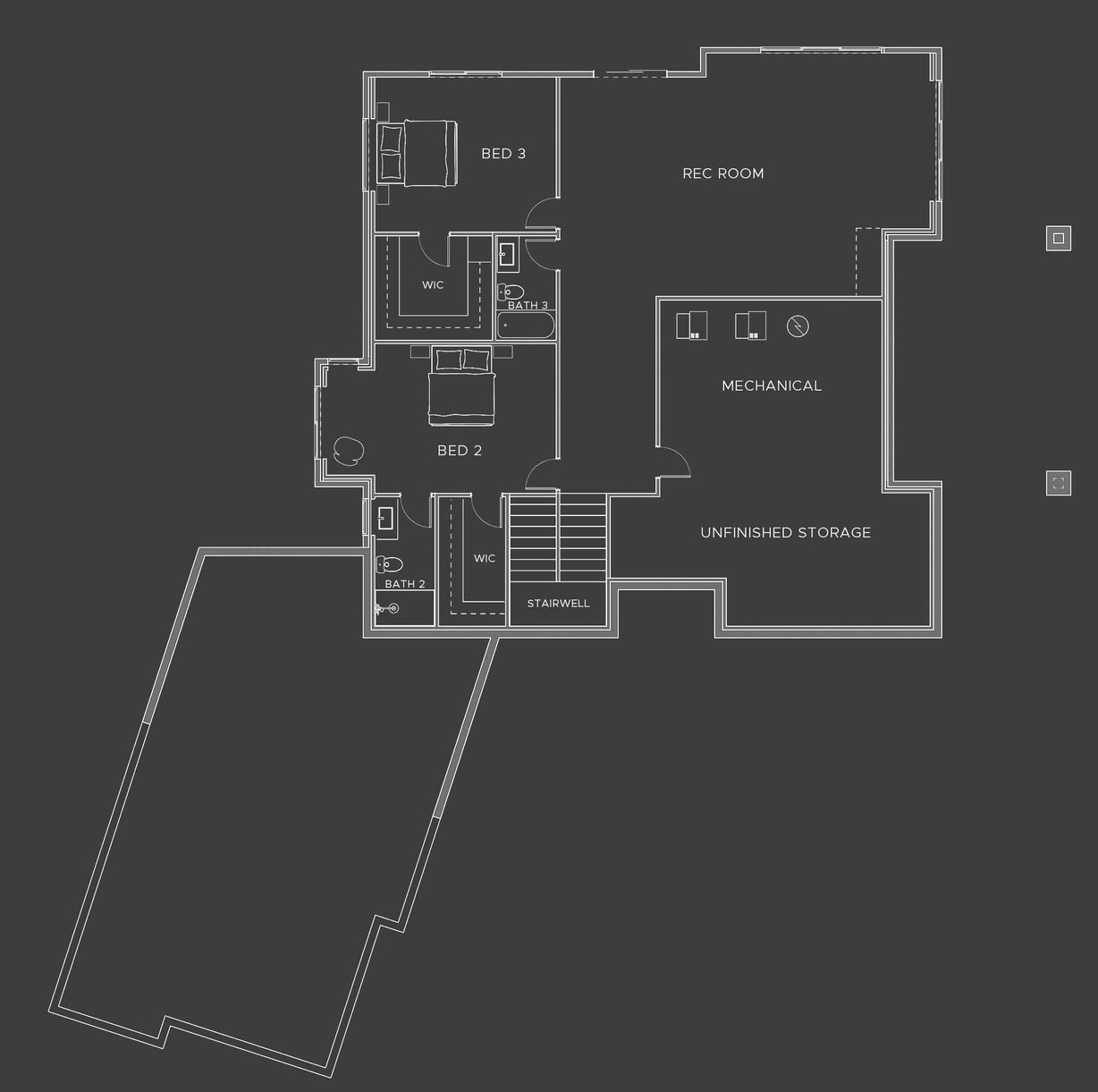
Elevation Views