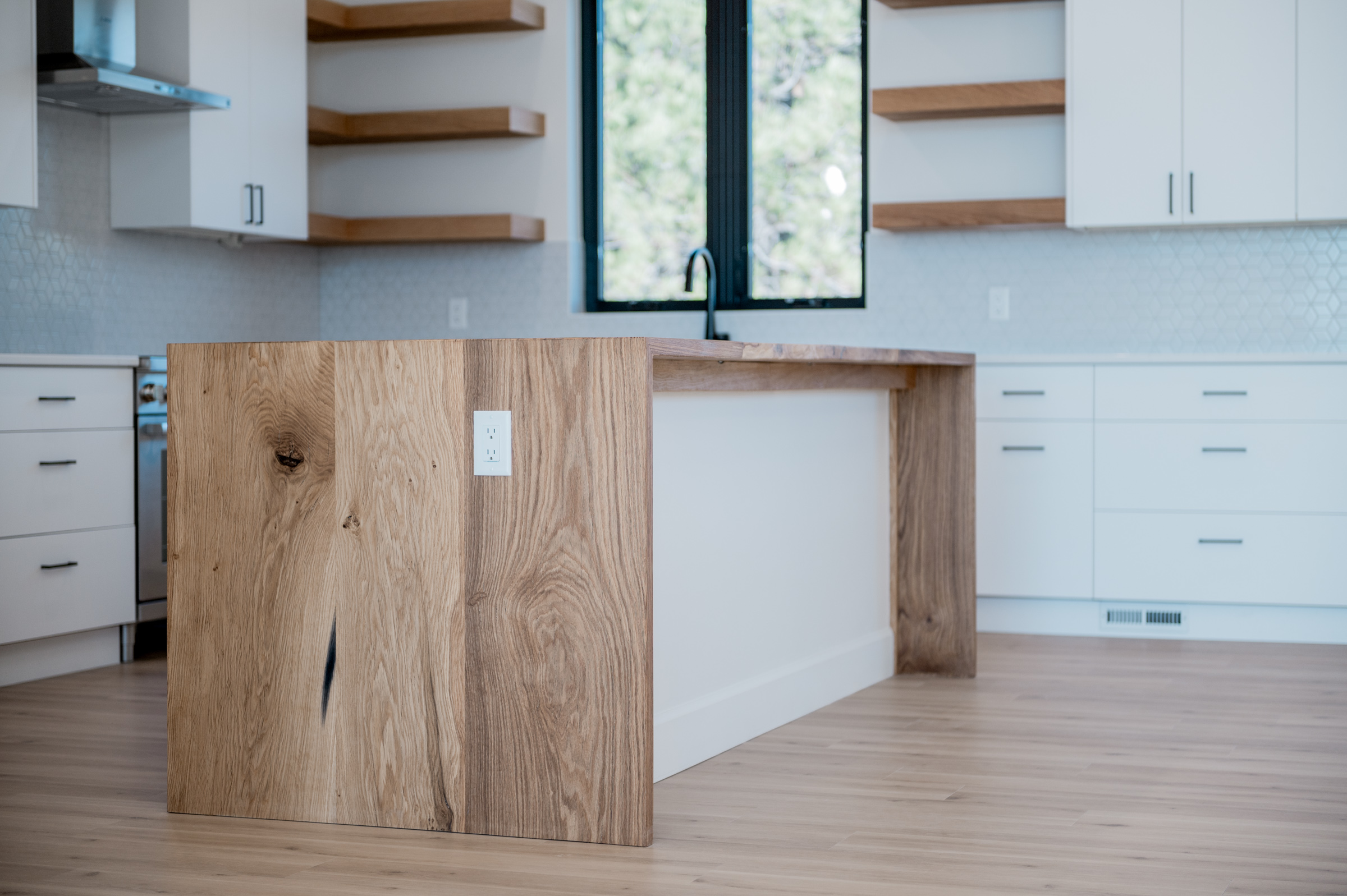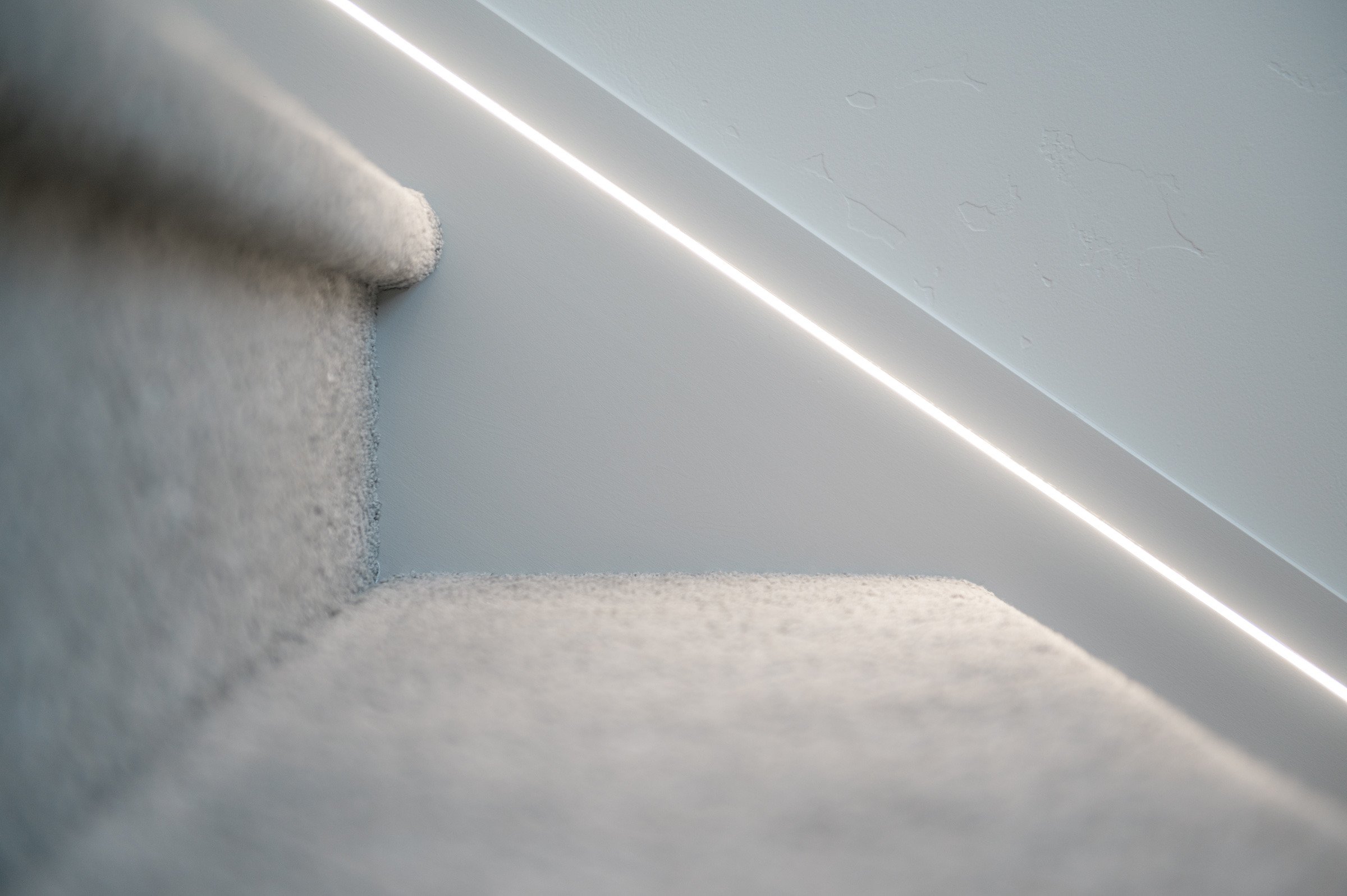If you’ve ever wished your kitchen island matched your floating shelves, you’re speaking our language. Details like this are where a custom home really shines. At Elk Ridge Custom Homes, we believe the small things make the biggest impact.
Take a kitchen, for example. By carrying the same wood species, stain, and profile from your shelves into your island panels and accents, the whole space feels intentional and balanced. It’s not just cabinetry—it’s a statement that connects the room.
And because no two families live the same way, we design around how you live. Prefer open shelving for display but closed storage for the daily clutter? We’ll plan it so it looks beautiful and works even better.
Beyond the Kitchen
This kind of detail doesn’t stop at the kitchen. Every room in your home deserves the same level of thought. We focus on function first—then elevate it with design. The result is a home that feels seamless, comfortable, and unmistakably yours.
How We Bring It All Together
Here’s what working with us looks like:
-
Discovery Call
We start with a simple call to understand your style, must-haves, and budget.
-
Design and Estimation Phase
Together, we create floor plans and 3D visuals so you can see your home before it’s built.
-
Selections Support
From woods and finishes to lighting and hardware, we guide you through every choice so everything ties together perfectly.
Your Vision, Made Real
Your vision for where you want to live doesn’t need to stay in your head or on a Pinterest board. With Elk Ridge Custom Homes, it becomes your reality.
Ready to take the first step? Let’s design the home you’ve been picturing.
Fill out the form below to get started!





