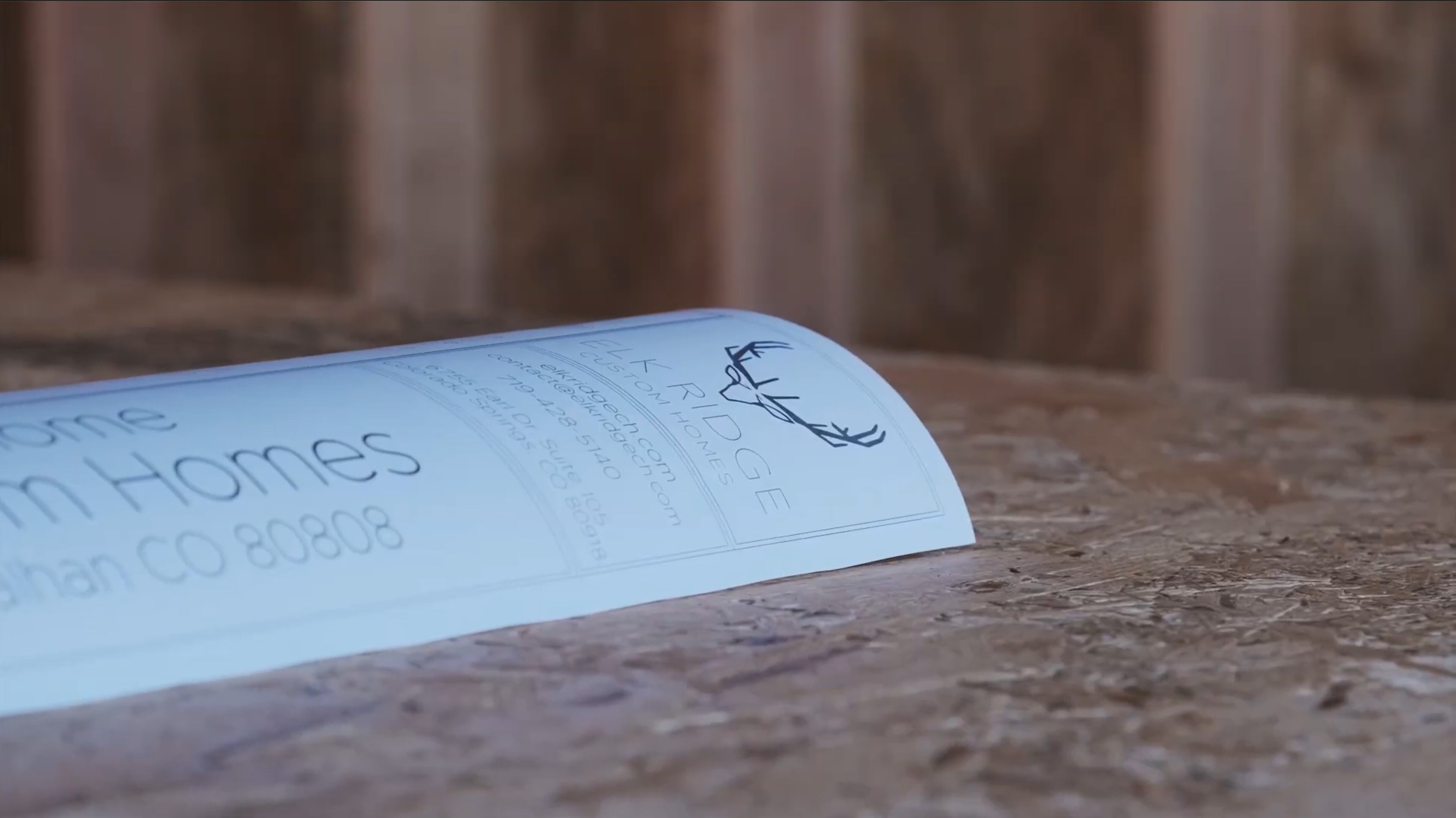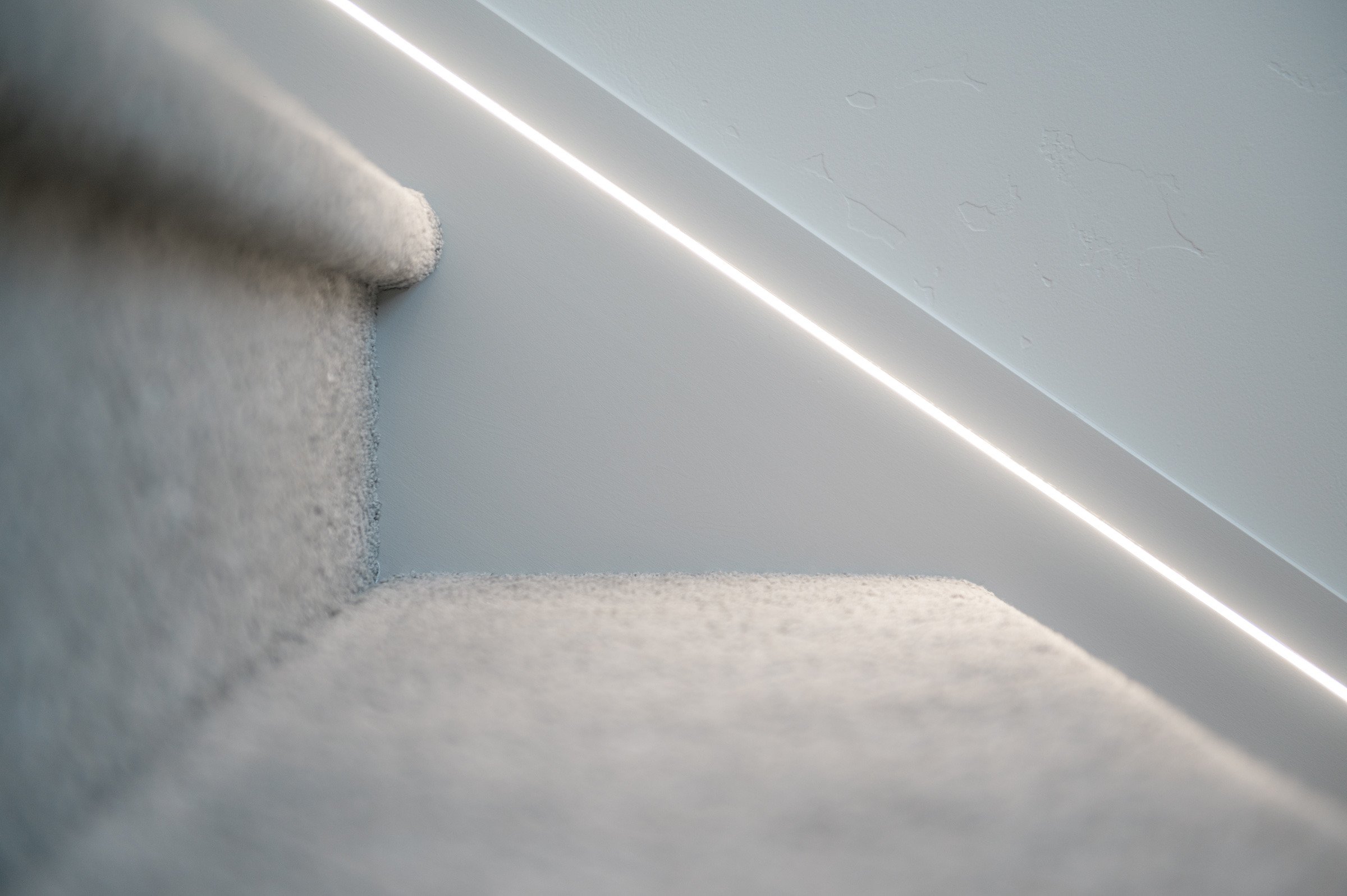At Elk Ridge Custom Homes, every floor plan starts with a questionnaire and a blank sheet of paper—a true custom design built around your lifestyle, your land, and your vision. Our process is not about tweaking an existing template; it’s about crafting a home that flows seamlessly with the way you live. Here’s how we ensure that every aspect of your home is thoughtfully designed from the ground up.
Starting with the Land: Designing Around Nature, Not Against It
Your land is the foundation of your home’s design—both literally and architecturally. Before we begin sketching a single wall or room, we take the time to study:
-
Topography: How the slopes, natural features, and elevation changes can enhance the design.
-
Views & Orientation: Positioning the home to maximize breathtaking scenery while ensuring optimal natural light.
-
Outdoor Integration: Seamless indoor-outdoor living, with patios, courtyards, and terraces that enhance everyday life.
A home should feel like it belongs to its surroundings, not forced upon them. By embracing the unique characteristics of your property, we create a home that blends effortlessly with its environment.
Understanding You: The Power of Our Detailed Home Questionnaire
A perfect floor plan isn’t just about square footage—it’s about how the space functions for you. That’s why we begin with our comprehensive home questionnaire, which helps us understand:
-
Daily Routines: How you move through your day, from morning coffee to evening relaxation.
-
Entertaining Style: Whether you prefer intimate dinners or large gatherings, we design spaces accordingly.
-
Work & Hobbies: Home offices, art studios, wine cellars, or workout spaces—custom-tailored to your passions.
-
Privacy Needs: Balancing open-concept living with secluded retreats for relaxation.
-
Future-Proofing: Designing for evolving needs, whether it’s multi-generational living or future expansions.
This level of detail ensures that your home is designed not just for today but for the years ahead.
Flow & Function: Designing a Home That Moves With You
A well-designed home isn’t just beautiful—it works effortlessly. We focus on:
-
Sightlines & Circulation: Ensuring every transition between rooms feels natural and intuitive.
-
Zoning for Privacy & Activity: Separating public and private spaces to enhance both comfort and functionality.
-
Multi-Purpose Spaces: Designing flex rooms that can evolve with your needs.
-
Connection to the Outdoors: Large windows, covered patios, and open-air courtyards extend living space beyond walls.
This thoughtful planning results in a home that feels effortless to live in.
From Vision to Blueprint: The Collaborative Design Process
Once we’ve gathered all insights, we translate your ideas into:
-
Concept Sketches: Rough outlines of key spaces, circulation patterns, and overall massing.
-
Preliminary Floor Plans: A detailed layout, incorporating your feedback to refine proportions and flow.
-
3D Visualizations: Bringing your home to life with renderings that showcase lighting, materials, and spatial relationships.
-
Engineering & Final Plans: Structural and technical details to ensure a seamless build.
Every step is collaborative—you’re involved, ensuring that the final design is a true reflection of your vision.
Your Home, Your Blueprint
Your home should be as unique as you are. At Elk Ridge Custom Homes, we take pride in crafting floor plans that are not just functional, but exceptional—a seamless blend of architectural elegance, personal expression, and flawless flow.

