Custom Home Design Guide: Colorado Springs, Monument, & Black Forest
How to design a custom home in Colorado | An Elk Ridge Custom Homes design guide
%20(1).webp)
Imagine a home where every detail reflects your personality, style, and lifestyle. A sanctuary that feels safe, energizing, and uniquely yours. Designing a custom home isn’t just rewarding, it’s exhilarating. We absolutely LOVE collaborating with our clients to create homes that are as unique as the people living in them.
To help you understand what goes into designing a custom home, we’ve written this guide to shed light on the process. Let’s dive in. This is going to be fun!
Interested in building with us?
Head here to request a free project consultation.
Land features
The journey begins with your land. One of the most critical considerations in designing a custom home, especially in Colorado, is how your home will interact with the land. This includes positioning the home to take advantage of views, natural light, and unique land features, as well as addressing the lot's grade.
We prioritize selecting the lot before starting the design process. Once the ideal view corridors are identified, we’ll craft a layout that complements your property. Already have pre-designed plans? We can work with you to enhance and optimize them for your land.
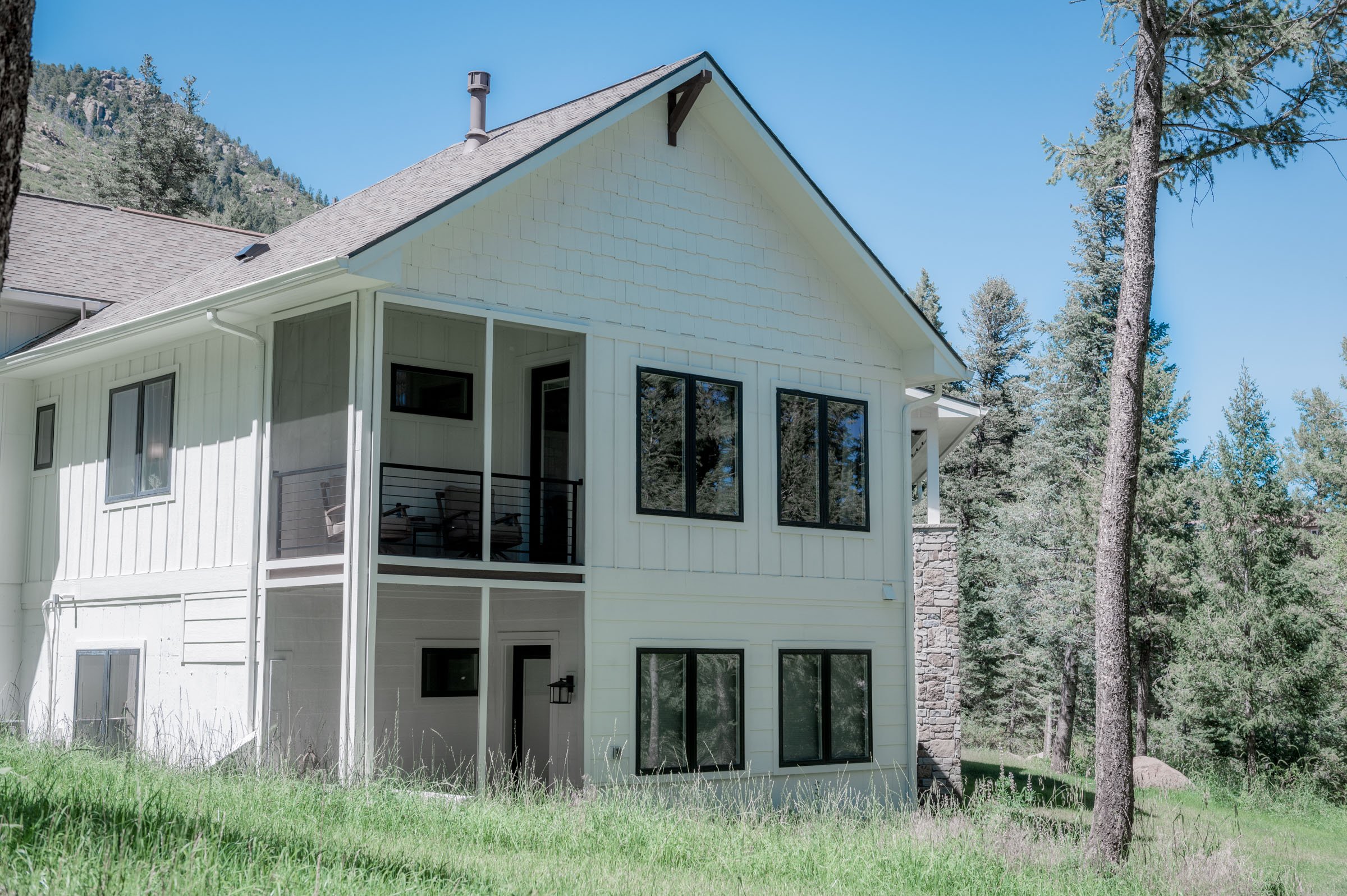
House Layout
Next, we determine the home’s structure and levels:
- Two-story: Main level + upper level
- Two-story with basement: Main level + upper & lower levels
- Rancher: Single level
- Rancher with basement: Main level + lower level
From there, we customize room placements:
- Do you want the primary bedroom close to or far from other bedrooms?
- Should a guest suite be tucked away in the basement for privacy?
- Where will your home office or tech room go?
Once the overall layout is set, we dive into room sizes and functionality, ensuring every space meets your specific needs.
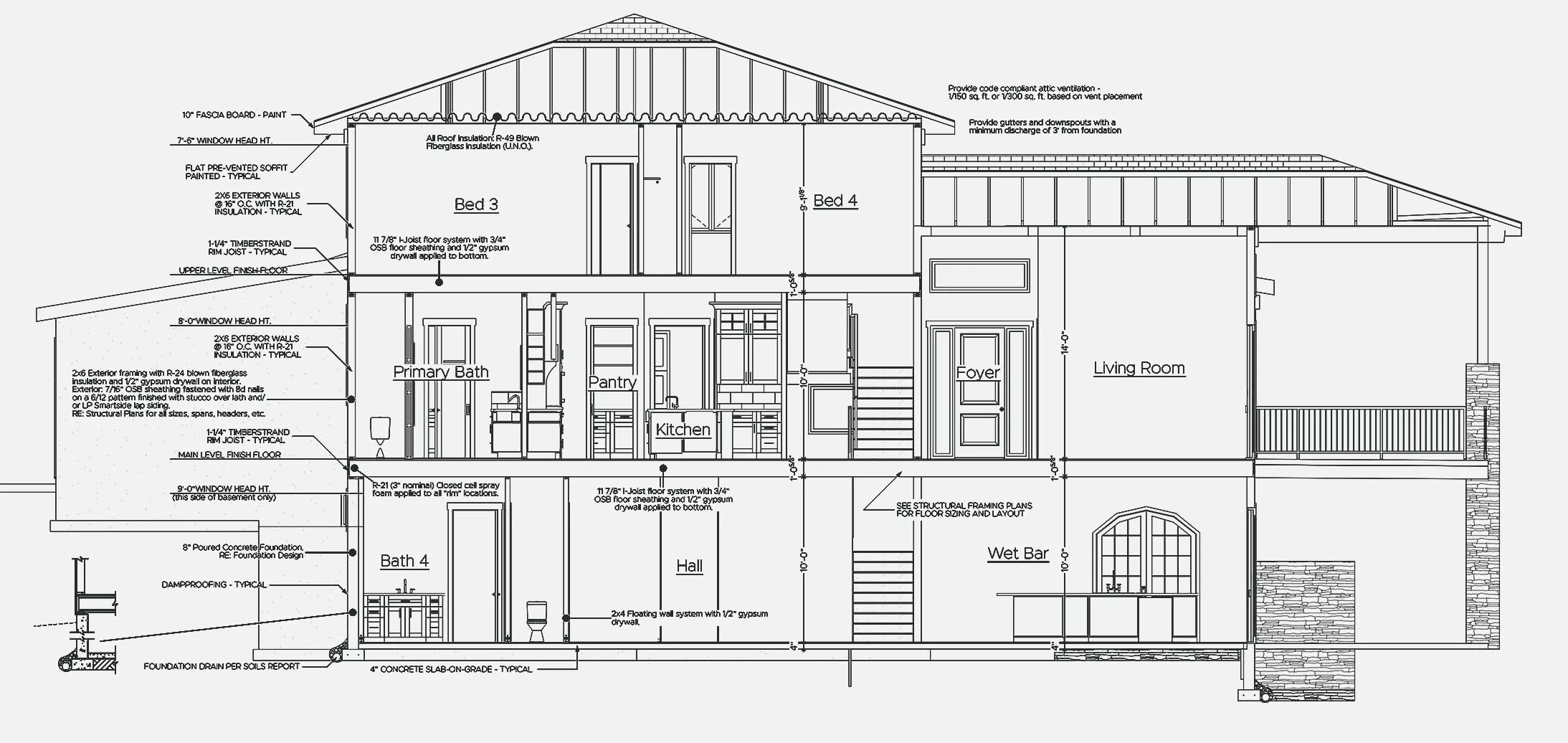
"Section" view on floor plans.
Room Layouts
Designing a custom home means tailoring each room to your taste and lifestyle. Modern architectural software allows us to model your exact furniture sizes and placement, ensuring every room feels balanced and comfortable. From bedrooms to recreational spaces, we’ll fine-tune each area before moving on to style.
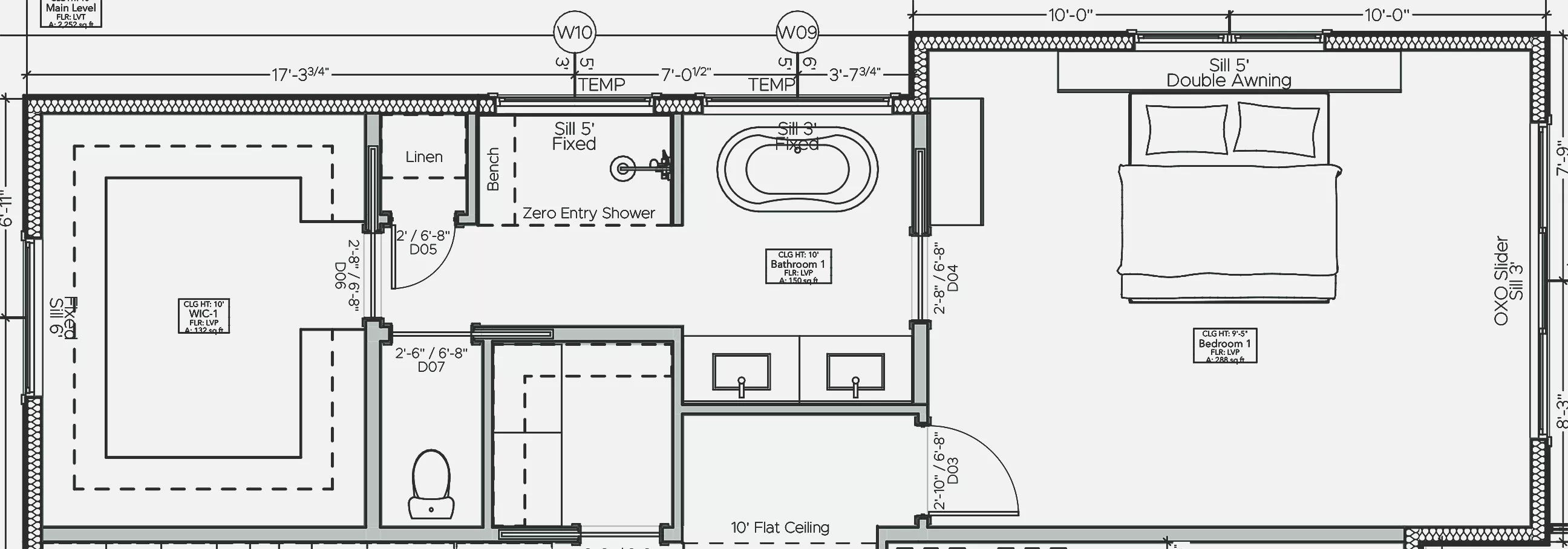
style
Choosing a home style is a creative and exciting step. Whether you’re drawn to farmhouse, modern, craftsman, or something unique like mountain-modern, we help you blend elements to achieve the perfect design.
The home’s style is largely determined by rooflines and exterior finishes. For example, a single layout can transform into different styles just by altering rooflines and finish elements. Once the layout is finalized, we layer on the stylistic details, whether you’re leaning into a single style or a combination like modern-farmhouse or rustic-craftsman.

What elements are style specific?
Every detail, inside and out, contributes to the home’s overall aesthetic. Some elements directly support the style, while others remain neutral:
Exterior:
- Cladding – stucco, stone, siding, and/or trim choices.
- Windows – colors and/or grids.
- Colors – style specific palettes.
- Railings and Posts – styles, materials, and colors.
- Garage doors – style and color.
- Entry door – style and color.
- Lighting fixtures – style and color.
Interior:
- Walls – drywall finish/texture type.
- Interior doors and trim – style and color.
- Hardware – style and color.
- Lighting fixtures – style and color.
- Plumbing fixtures – style and color.
- Cabinets – style and color.
- Flooring – style, type, and color (specifically hard surfaces).
- Paint & other wall finishes – style specific color palettes.
- Wall tile – style, type, and color.
- Fireplace – cladding, mantle, and hearth.
- Countertops – Can be neutral but some styles lend more to certain types and colors of stone.
- Built-ins – location, style, color, and layout/function.
These elements can be considered “style neutral” (though not always):
Exterior:
- Decking material.
- Landscaping.
- Concrete and walkways.
Interior:
- Carpet pattern.
- Countertop material.
- Toilets.
- Ceiling heights and special details.
- Fireplace type (gas, electric, woodburning).
- Laundry room features.
- Sizes, layouts, and shapes of rooms.
The difference between an acceptable design and an exceptional one lies in perfecting the details. Our award-winning design team excels at taking your style and vision, curating the ideal selection package, and creating a cohesive interior and exterior design that reflects your personality.
When all these elements come together, you’re well on your way to an impeccably designed custom home. But there’s one more crucial factor to consider if you want to truly fall in love with your home…
Phil’s philosophy of design: Don’t forget about mental health!
Loads of natural light
To truly get this right, it’s worth going all-in on the number and size of windows in your home. This applies to every space: bedrooms, bathrooms, main living areas, and the kitchen. In our experience, you can almost never have too much natural light. It’s not uncommon for us to include an 8'x5' window in a child’s bedroom or multiple large windows in a primary bedroom. While it’s important to plan sill heights carefully to accommodate furniture, the sense of openness and airiness you’ll gain is absolutely worth the effort!
Happy colors
I’m a color NERD! I obsess over the tiniest nuances in tones and light reflective values because even the smallest differences can dramatically impact how a room feels. A subtle shift can transform a drab color into a vibrant, “happy” one. While color psychology is a hot topic in interior design, exploring how different color families evoke emotions often gets overlooked. One thing that people don't think about is how minor hue adjustments can shift a space from gloomy to uplifting. These seemingly small changes can mean the difference between feeling drained or grim versus energized and at peace in your home, making it crucial to get this just right! Thankfully companies like Benjamin Moore and Sherwin Williams have curated color collections based on moods that can aid you in your color decisions.
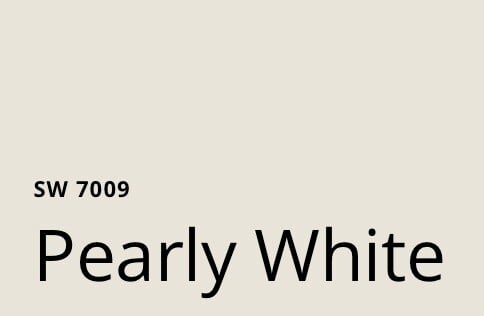

Sherwin Williams color swatches.
An often-overlooked nuance in design is the color temperature of your lighting and the mood it creates in your home at night. With the prevalence of LED lighting, it's now easier than ever to select the ideal light color for your space. While it may seem like a small detail, trust me, it makes a huge difference!
For example, 2700K lighting can make your home look overly yellow and dull, while 6000K lighting often feels harsh and sterile. If your walls are white or gray, avoid anything below 3500K, as it can drastically alter the way your colors appear at night. Conversely, if your walls are painted in warmer tones, staying under 5000K will prevent the lights and wall colors from clashing.
Our experience shows that 3500K to 4000K provides the perfect balance. Bright and cheerful without feeling clinical. For a cohesive look and feel, it’s best to use the same color temperature throughout your home and even carry it into your exterior lighting. This small yet impactful detail can elevate the ambiance and harmony of your entire home.

Room sizes and ceiling heights
We firmly believe that when it comes to home design, “bigger isn’t always better,” but creating a home that feels bigger is always a priority. With building material costs at an all-time high, designing smaller, more efficient homes has become essential to staying within budget. Through smart layouts and strategic use of space, we excel at making homes feel larger than their actual square footage.
The size and spaciousness of a room play a significant role in how it feels, which is why we carefully model actual furniture pieces and pre-plan layouts during the design process. Thoughtfully designed pathways (at least 4 feet wide around furniture and in hallways) ensure the home feels open and functional.
Another key factor in creating a sense of spaciousness is ceiling height. We typically use 10-foot ceilings in basements and main levels, 9-foot ceilings on upper levels, and incorporate vaulted or tray ceilings in areas where we want to enhance the airiness. These details come together to create spaces that live large, regardless of their actual size.
Let’s talk “trends” and interior design.
When building your dream home, it’s essential to recognize that trends come and go, some faster than others. While it’s perfectly fine to design your home with elements that align with current trends, the key question to ask yourself is, “Do I love this?” and, more importantly, “Will I still love it when trends shift, and others consider it outdated?”
Trendy choices can be appealing but remember that you’ll be the one living with them. Avoid making decisions that look great but clash with your family’s daily life. For example, we once installed black hardwood floors (despite our protests) for a client who insisted on the look. Unfortunately, they quickly realized that every speck of dust and pet hair stood out, creating constant upkeep, a challenge they hadn’t anticipated.
Our approach to design helps clients avoid common pitfalls and create a home that reflects their personal style while standing the test of time. We guide you through inspiration sources like Houzz, Pinterest, and Instagram to save images of spaces that resonate with you. Together, we identify what elements make those designs feel “just right” and translate them into your unique vision.
We then evaluate every design decision using six core principles of excellent design:
- Balance
- Unity and Cohesiveness
- Proportion and Scale
- Flow
- Focus and Focal Point
- Contrast
By combining these principles with a deep understanding of your style, we ensure your home is not only beautiful but timeless and perfectly tailored to you.
READY TO DESIGN YOUR DREAM HOME?
Designing your home should be a joyful and collaborative experience. By combining natural light, uplifting colors, functional spaces, and timeless design, we create homes that feel extraordinary.
Let's talk about your dream home! Fill out the form below and we'll be in touch.
Check out our process page for an overview of what it’s like to design & build a home with us!
Download our Custom Home Questionnaire to start dreaming on paper!
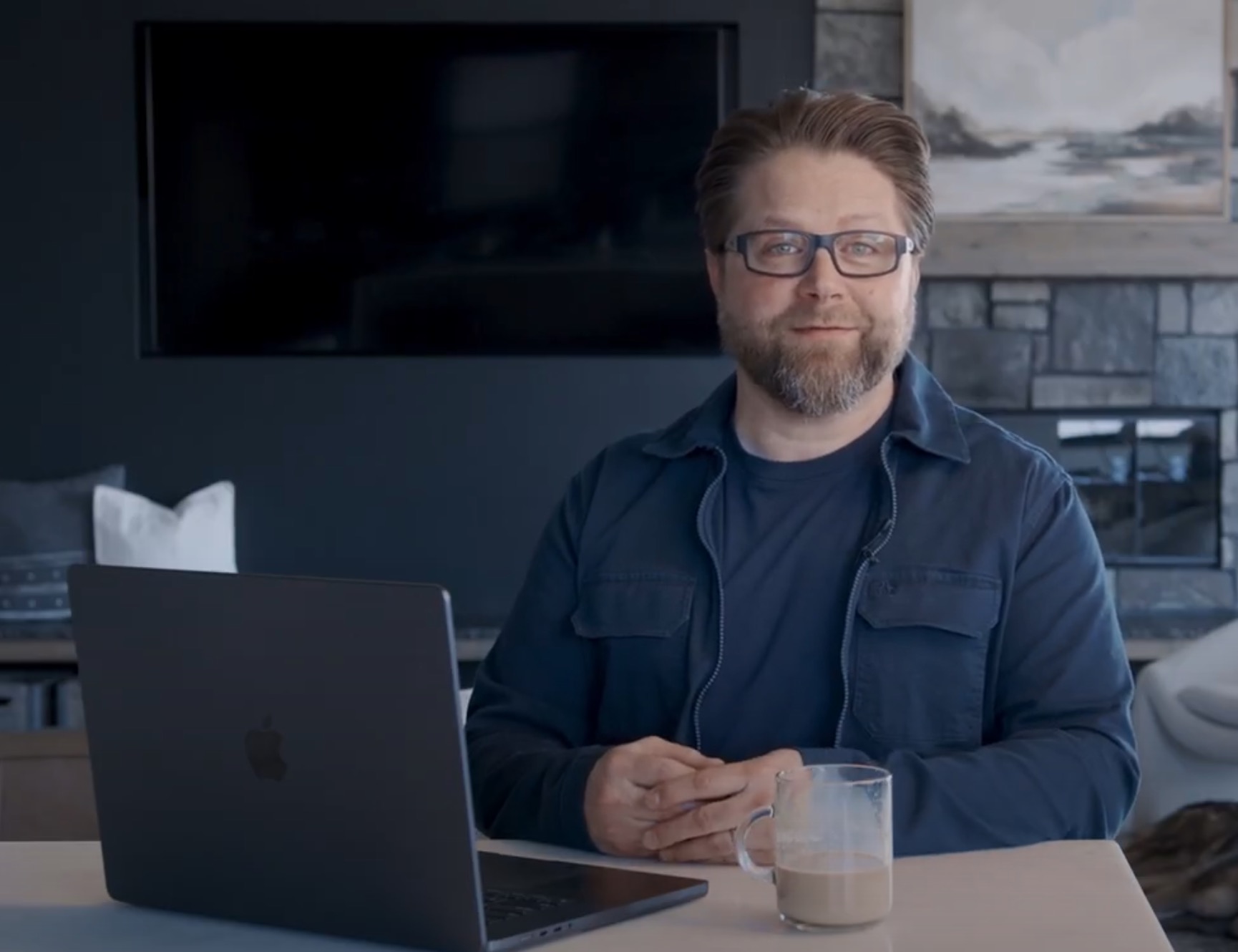
About The Author - Phil Jung
Phil Jung is one of the founders of Elk Ridge Custom Homes. He has 30+ years of construction and design experience and is the Architectural Designer for the firm.