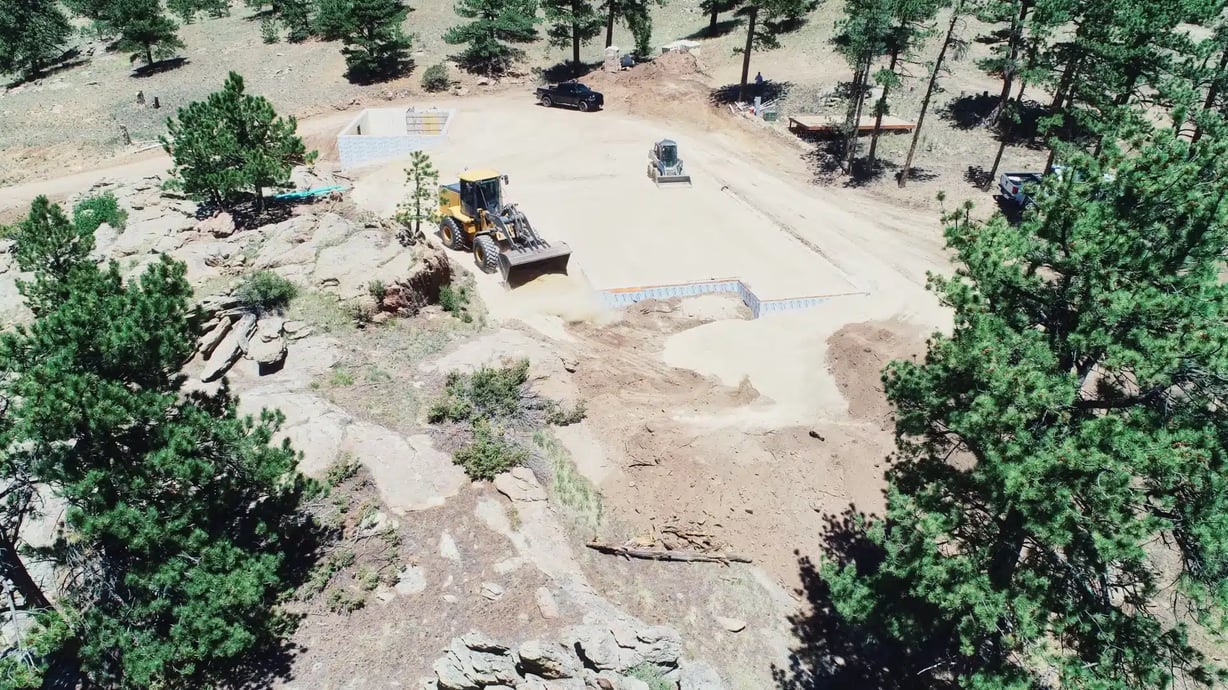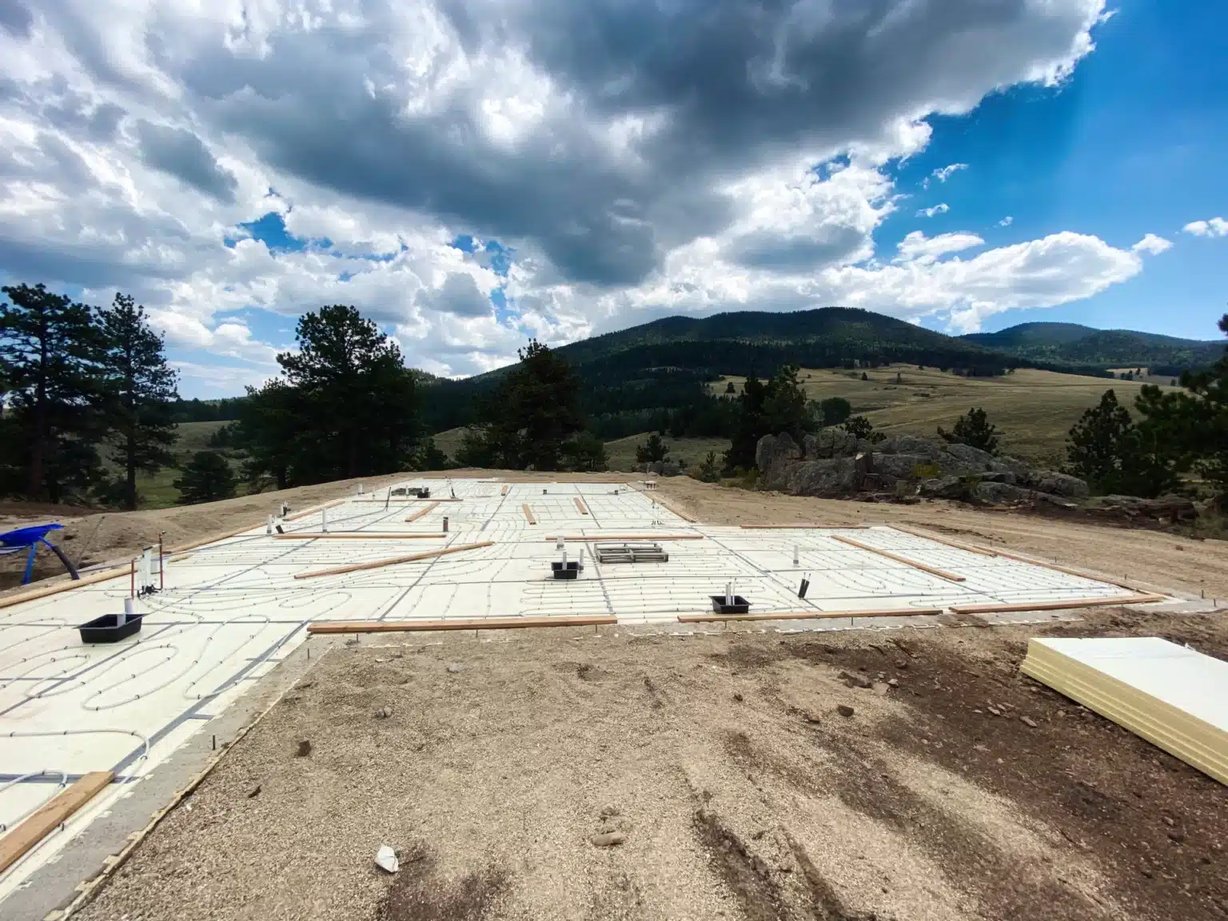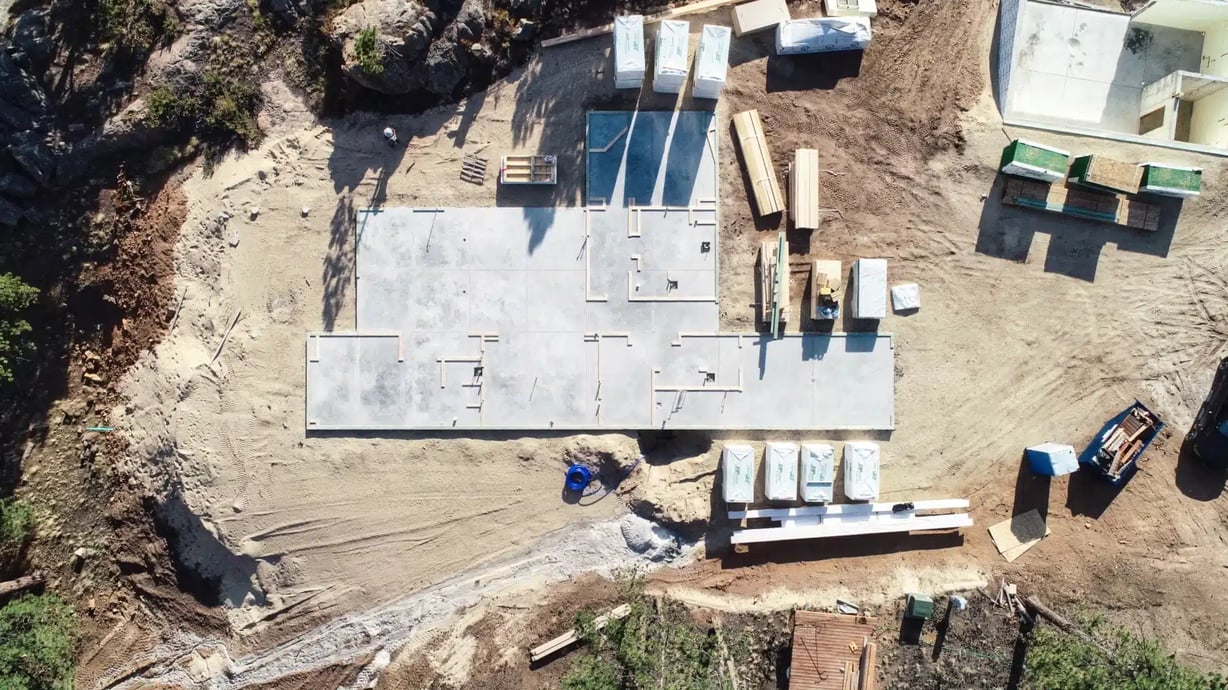
PROJ.81252.N/M
"COLORADO CONTEMPORARY"
A Custom Home in Westcliffe, Colorado by Elk Ridge Custom Homes.
Table of Contents:
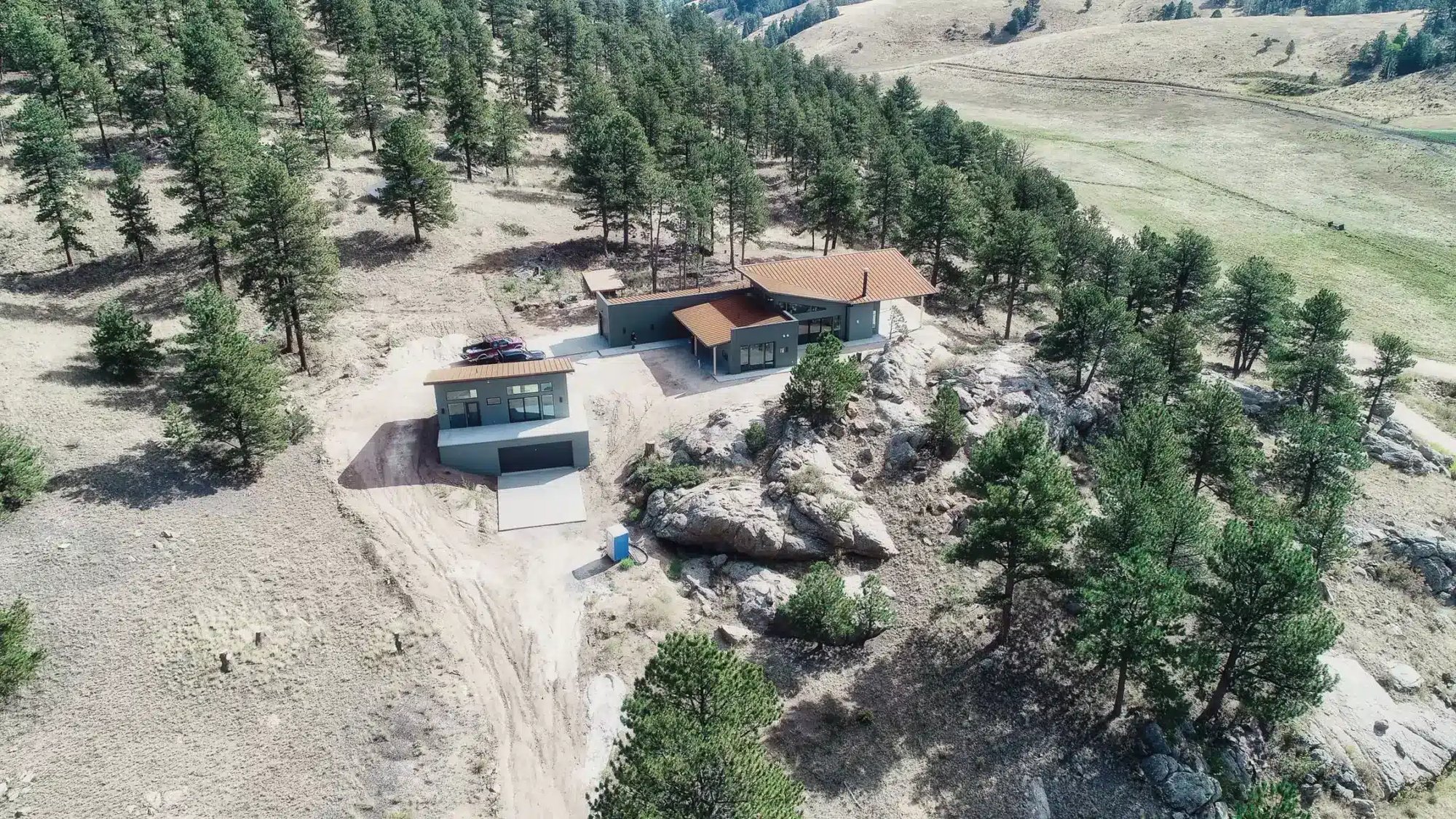
Colorado Contemporary – A Modern Mountain Escape in Westcliffe
Craftsmanship
This 2,866 sq. ft. custom home by Elk Ridge Custom Homes is a modern mountain retreat, designed to balance durability, sustainability, and style. Built for off-the-grid living, it features ICF foundation, Zip-R sheathing, closed-cell spray foam insulation, and in-slab radiant heat to ensure efficiency in extreme climates. The Corten steel roofingand Sapele pivot door enhance both resilience and refined aesthetics.
Lifestyle
Created for seamless indoor-outdoor living, this home offers expansive Marvin windows that frame breathtaking mountain views while flooding the space with natural light. A butterfly-vaulted living room with clerestory windowsand a central open-hearth fireplace provides a warm, inviting space for relaxation. A detached heated garage/shopwith a bunkhouse and upper-level deck extends the home’s versatility, perfect for hosting guests or enjoying hobbies in comfort.
Unique Design Elements
This home embraces high-country modern design, incorporating clean architectural lines, a Sapele ceiling treatment, and sophisticated natural materials. The striking butterfly roofline not only adds character but optimizes passive solar benefits, creating a space that is as energy-efficient as it is stunning. Fully powered by solar energy, yet tied into the power grid for backup reliability, this home offers true energy independence without compromising modern convenience. Thoughtfully crafted for both form and function, this residence embodies modern mountain luxury.
Kitchen
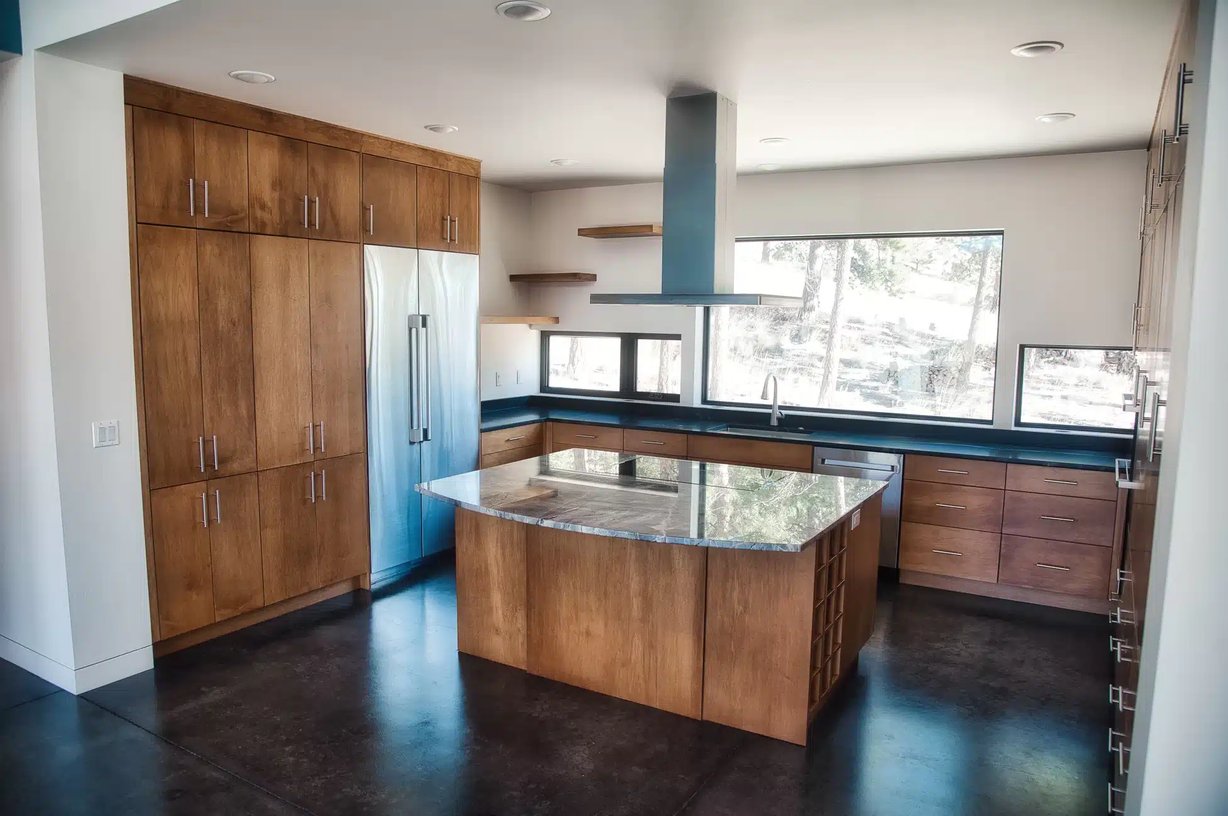
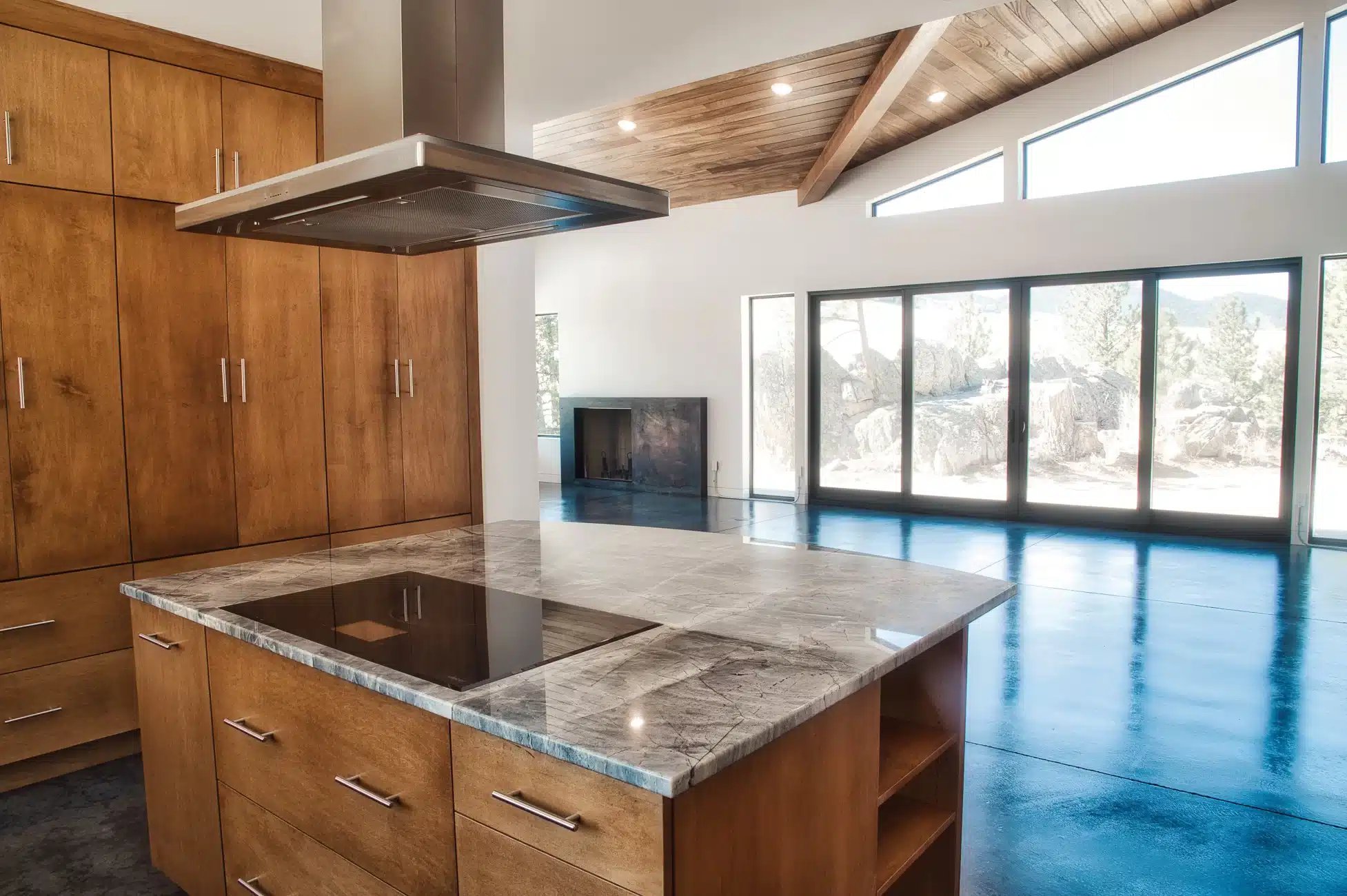
Living Room
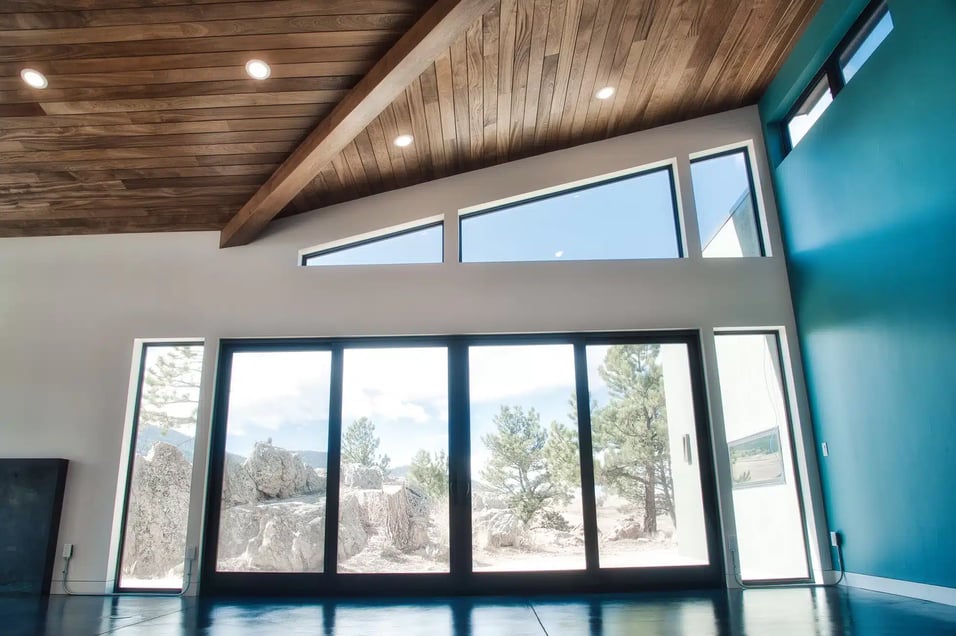
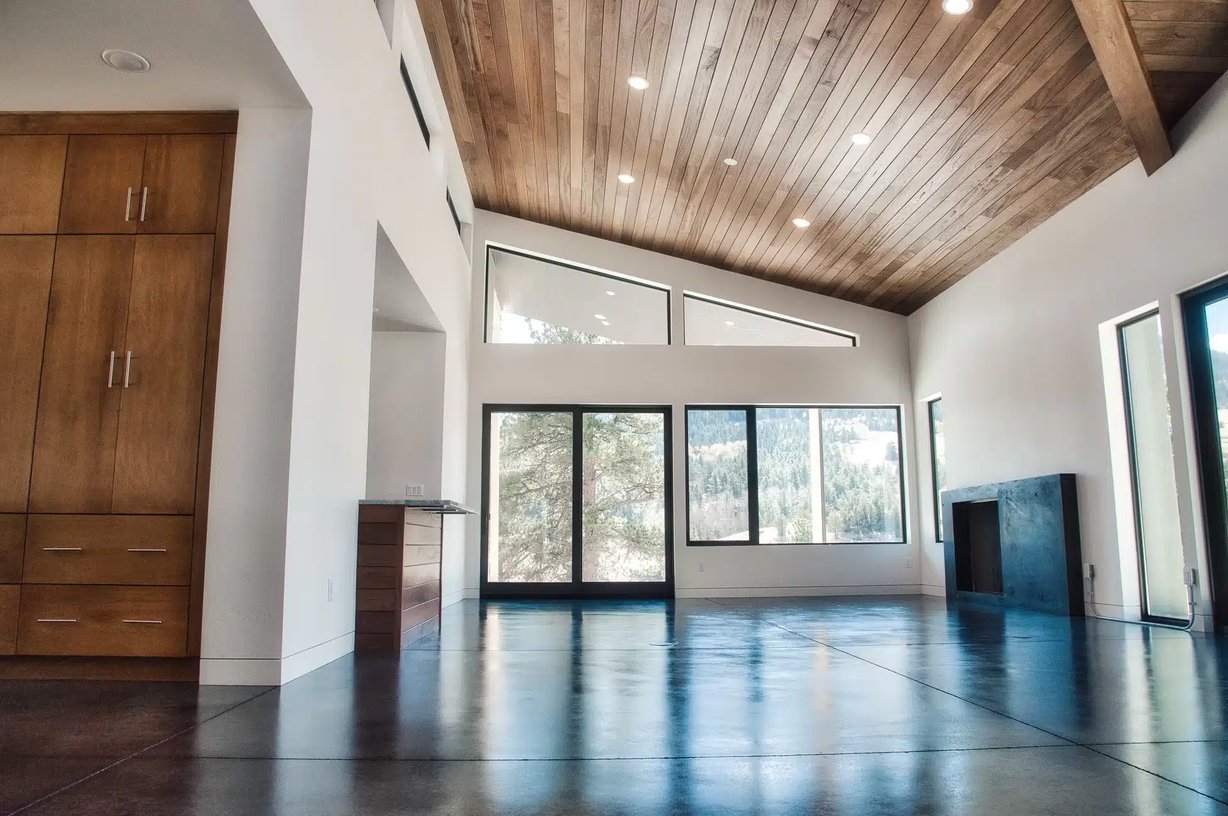
Primary Bedroom
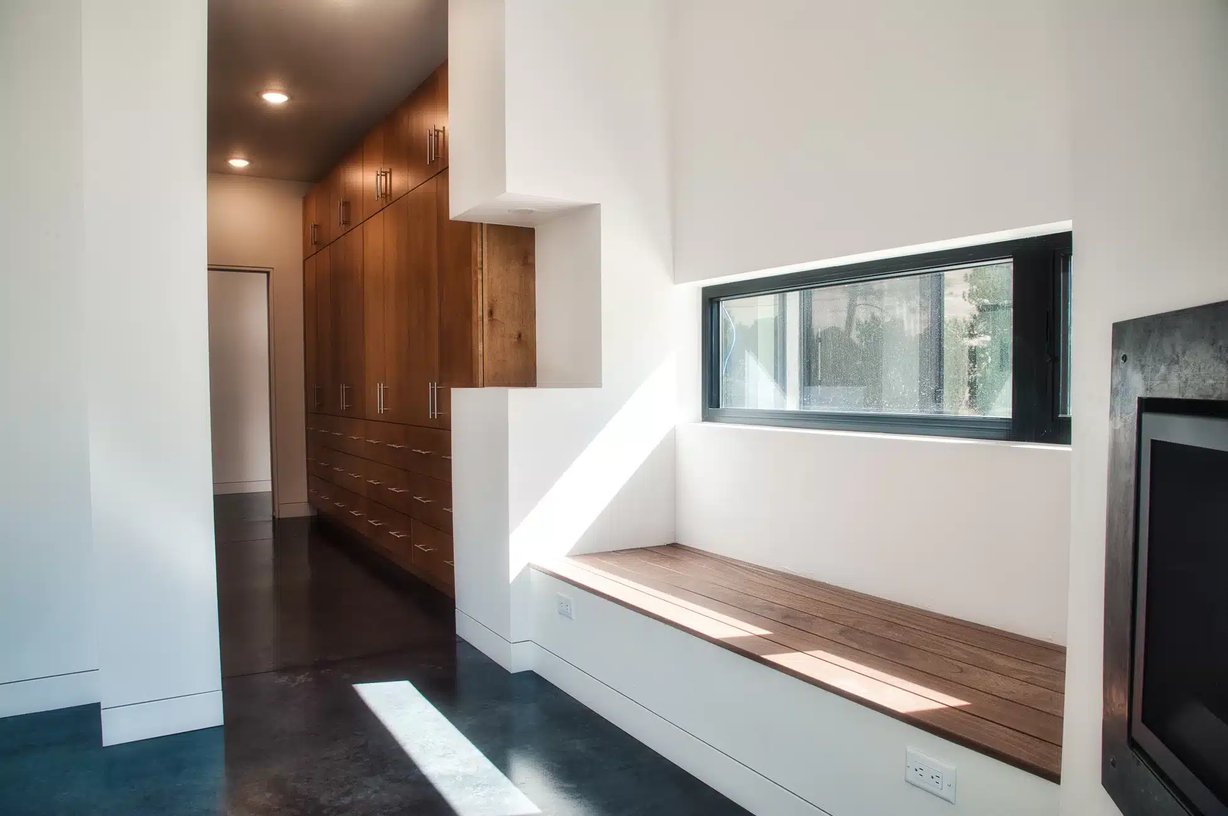
Entry
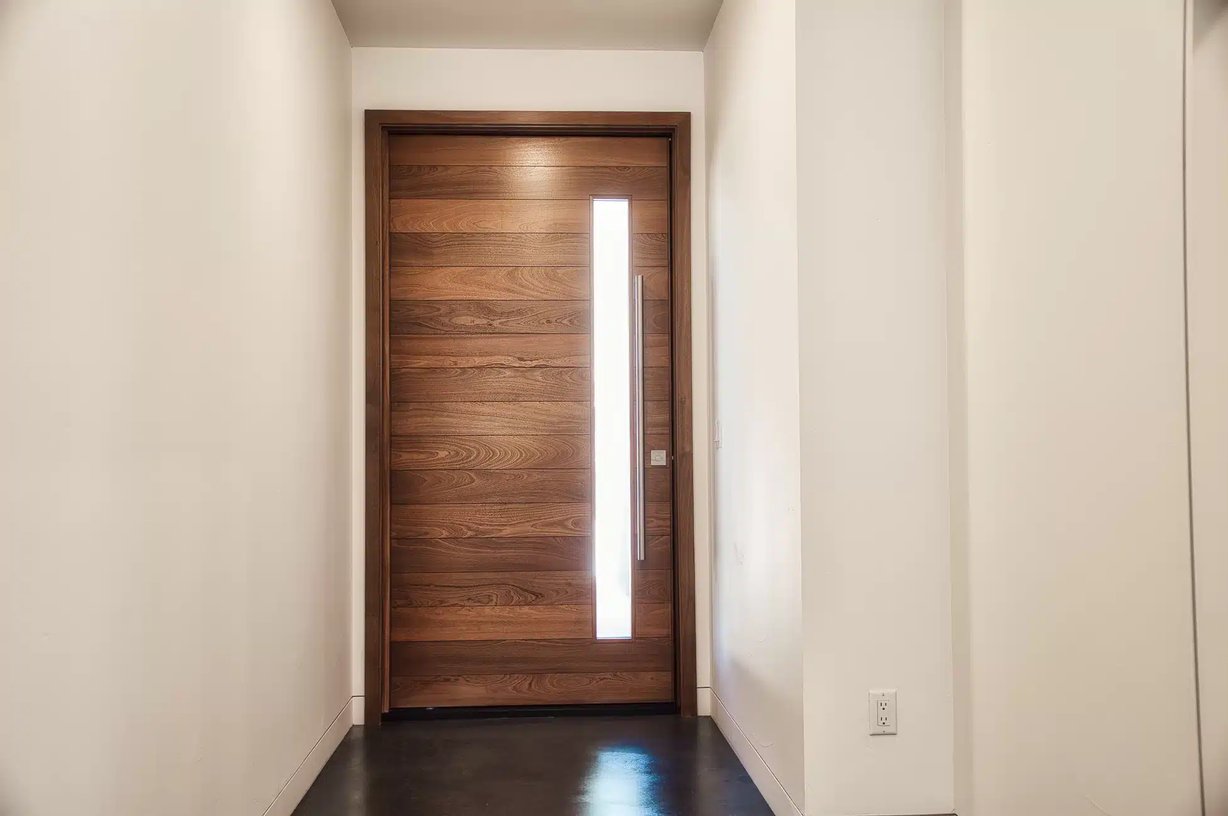
Exterior
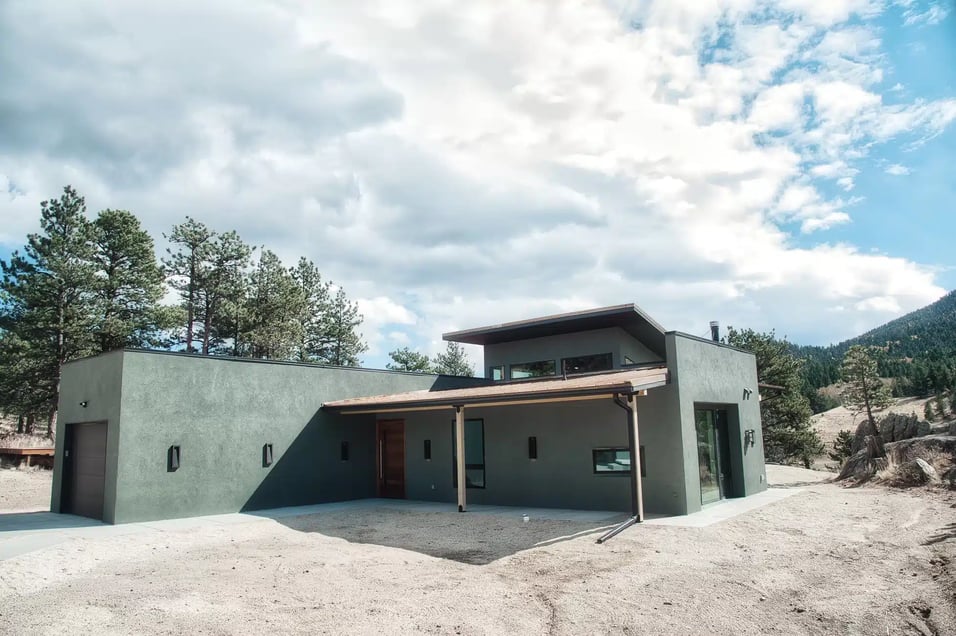
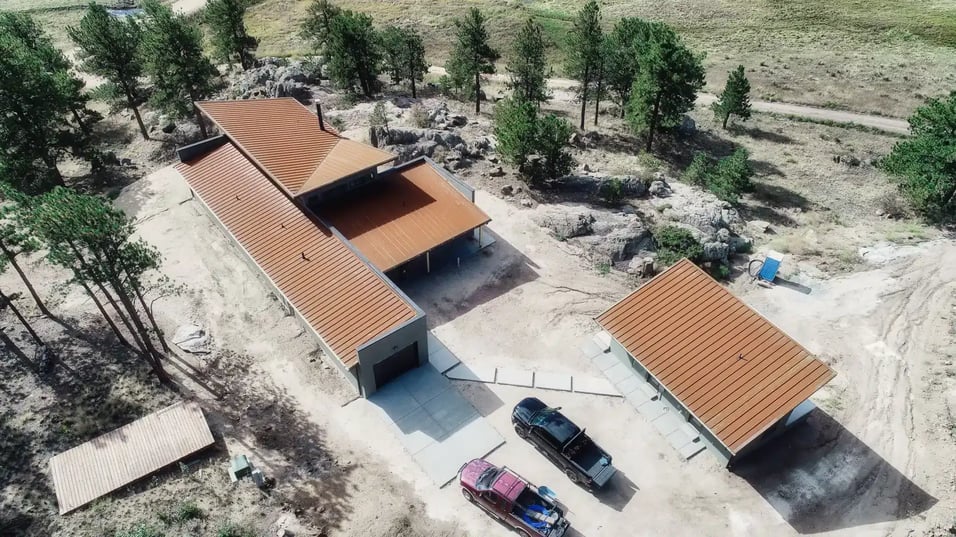
Floor Plans
Main Level
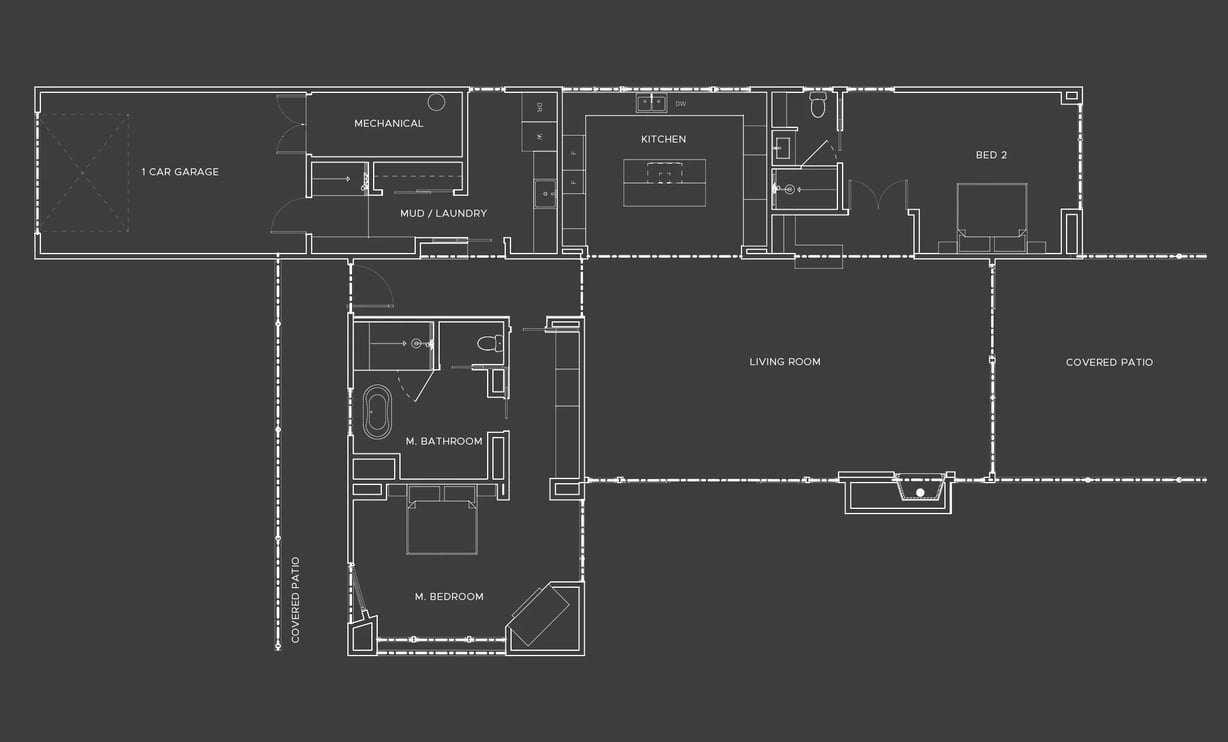
Lower Level
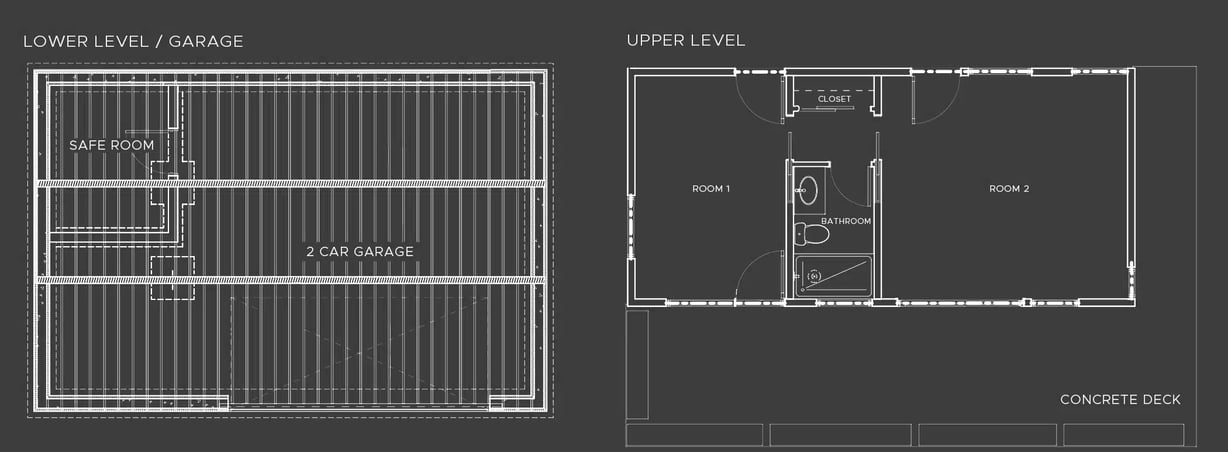
Elevation Views





Views

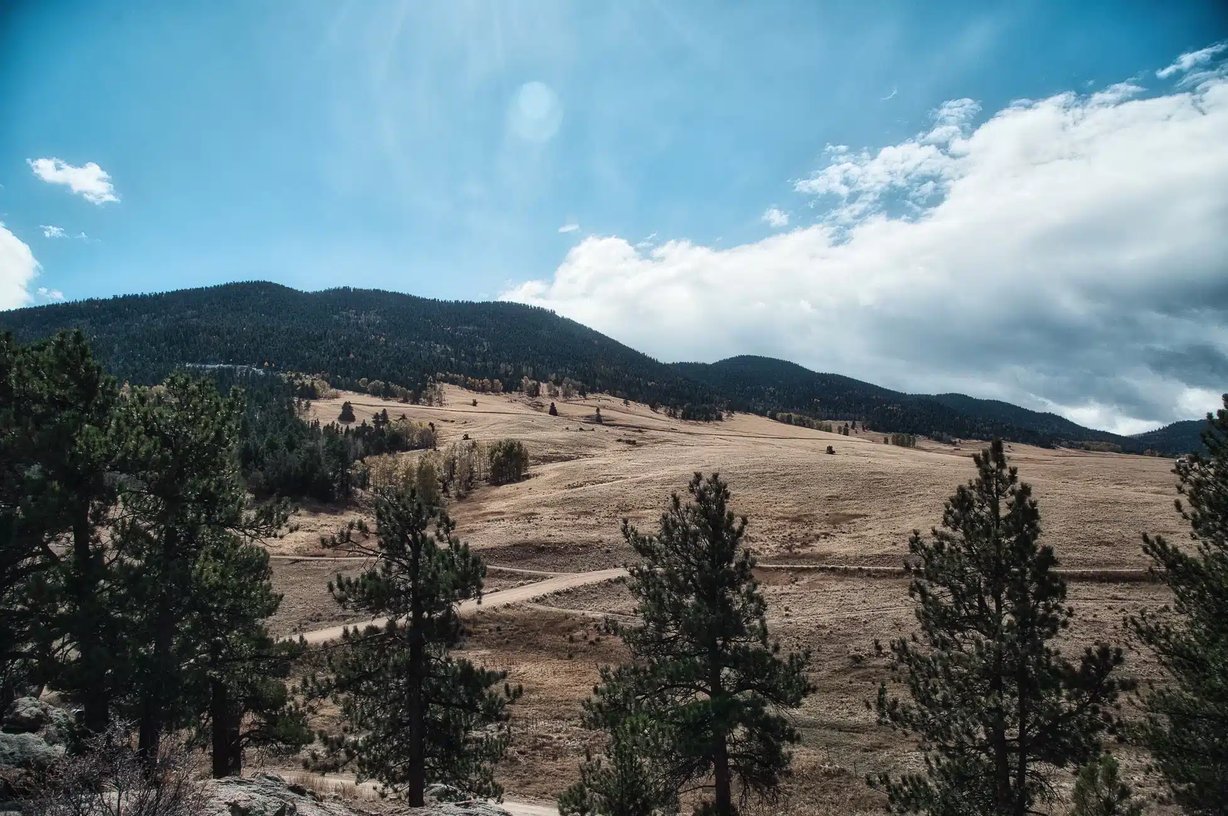
Progress
