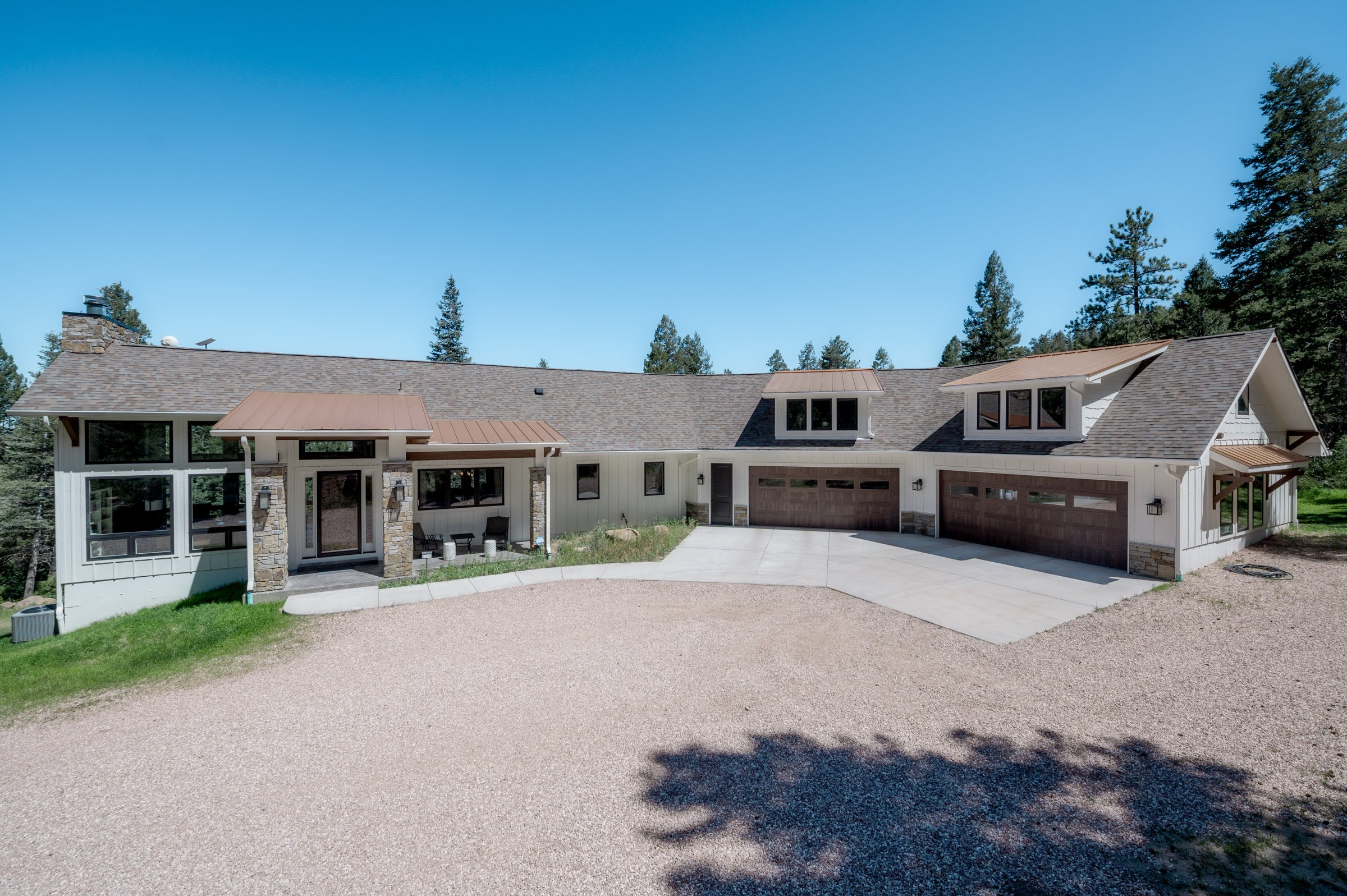
PROJ.80921.GM
"Colorado Mountain Farmhouse"
A Custom Home in Colorado Springs, Colorado by Elk Ridge Custom Homes.
Table of Contents:

Colorado Mountain Farmhouse – A Rustic Retreat in Colorado Springs
Craftsmanship
This 5,814 sq. ft. custom home by Elk Ridge Custom Homes exemplifies exceptional craftsmanship, featuring natural materials and thoughtful design that harmonize with its wooded foothills setting. The development process included tree clearing, road and bridge building, and the strategic relocation of large rocks to integrate the home seamlessly into its environment.
Lifestyle
Designed for those seeking a serene mountain lifestyle, this residence offers spacious living areas and modern amenities. The layout includes 5 bedrooms, 4 full bathrooms, and 1 half bathroom, accommodating both family living and guest entertainment. The 4-car garage provides ample space for vehicles and storage, supporting an active lifestyle amidst Colorado's natural beauty.
Unique Design Elements
Nestled within 40 acres of forested foothills, this farmhouse boasts custom design elements that reflect the client's vision, enhanced by the "Elk Ridge touch." The collaborative design and estimation process ensured that every product and feature was meticulously selected before construction began, resulting in a home that is both personalized and budget-conscious.