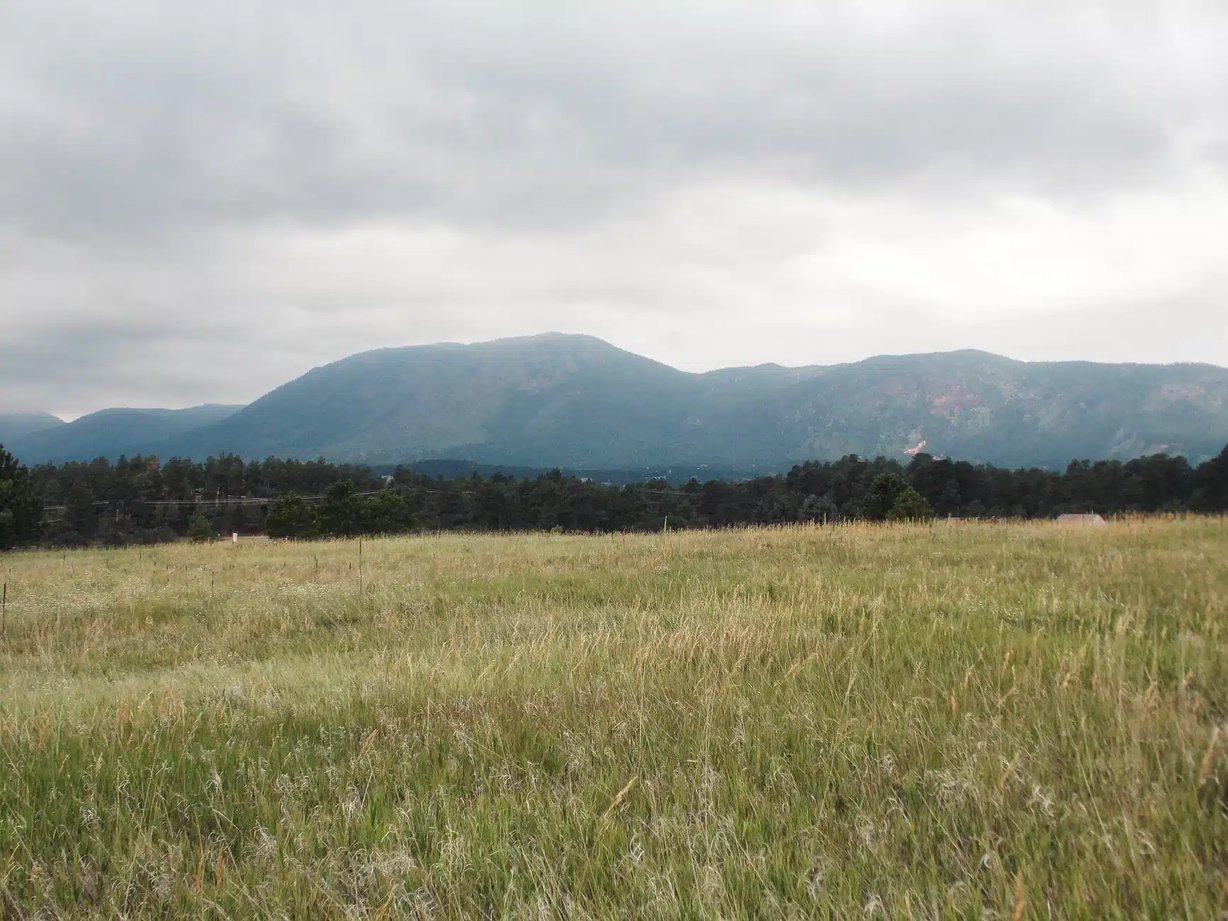
PROJ.80133.SW
“MODERN FARMHOUSE”
A Custom Home in Palmer Lake, Colorado by Elk Ridge Custom Homes.
Table of Contents:
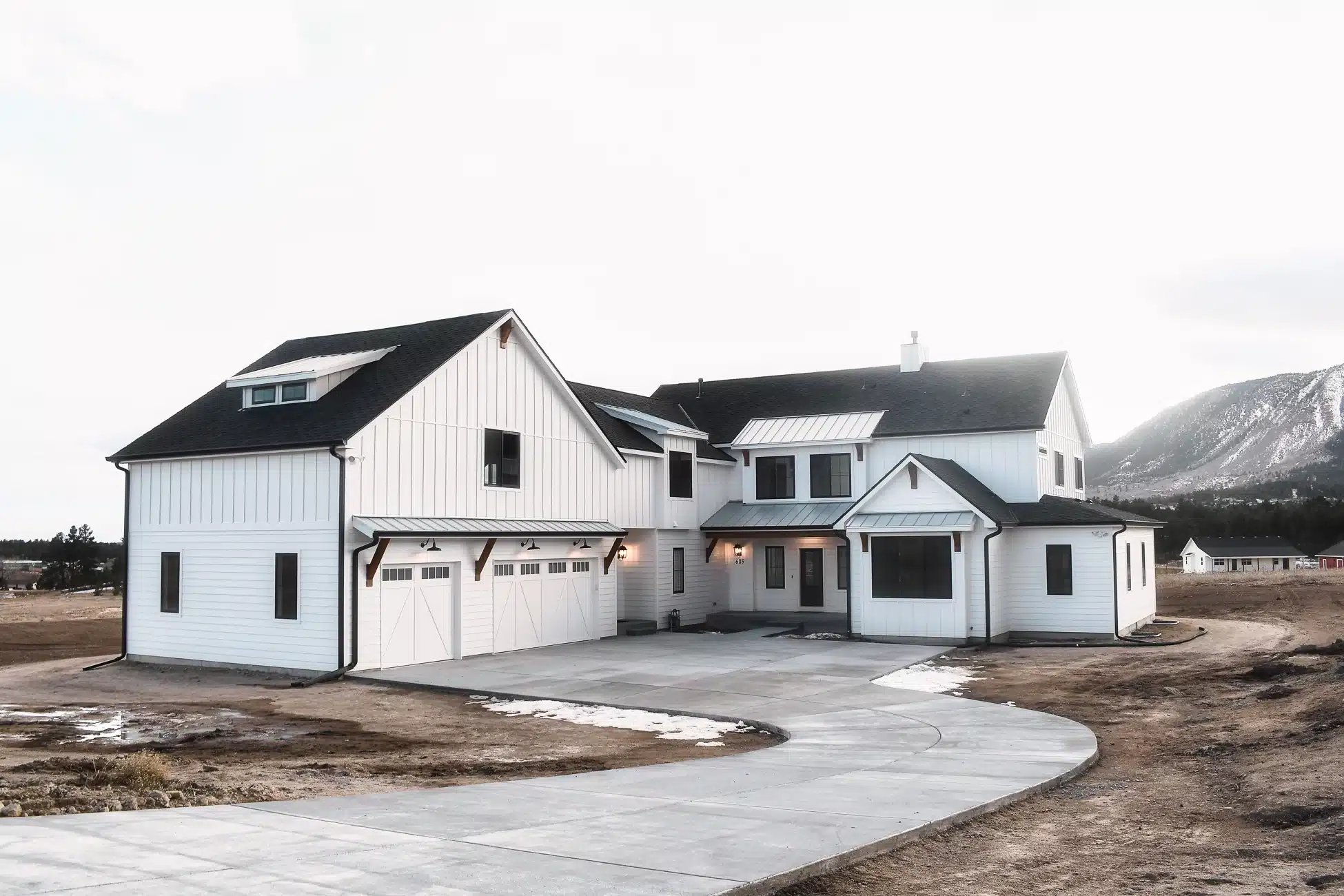
Colorado Modern Farmhouse – A Spacious Family Haven in Palmer Lake
Craftsmanship
This expansive 8,599 sq. ft. custom home by Elk Ridge Custom Homes exemplifies the modern farmhouse aesthetic, featuring vaulted ceilings, abundant large windows, and spacious rooms. The design includes wide hallways and stairways, enhancing the open and airy feel of the home. A notable feature is the guest loft above the garage, providing additional private space for visitors.
Lifestyle
Designed for a large family who homeschools their children, this residence offers ample space for everyone to spread out. The abundance of natural light creates a mentally healthy environment, while the unparalleled views of the Front Range provide a constant connection to Colorado's stunning landscape. The home's layout ensures that each family member has their own space, promoting both togetherness and individual comfort.
Unique Design Elements
The guest loft above the garage offers a unique space for visitors, ensuring privacy and comfort. The home's design emphasizes a sense of calm and openness, achieved through thoughtful architectural choices and a harmonious blend of modern and farmhouse elements. The integration of large windows not only floods the interior with light but also frames the breathtaking exterior views, making the surrounding landscape a part of the home's aesthetic.
Kitchen
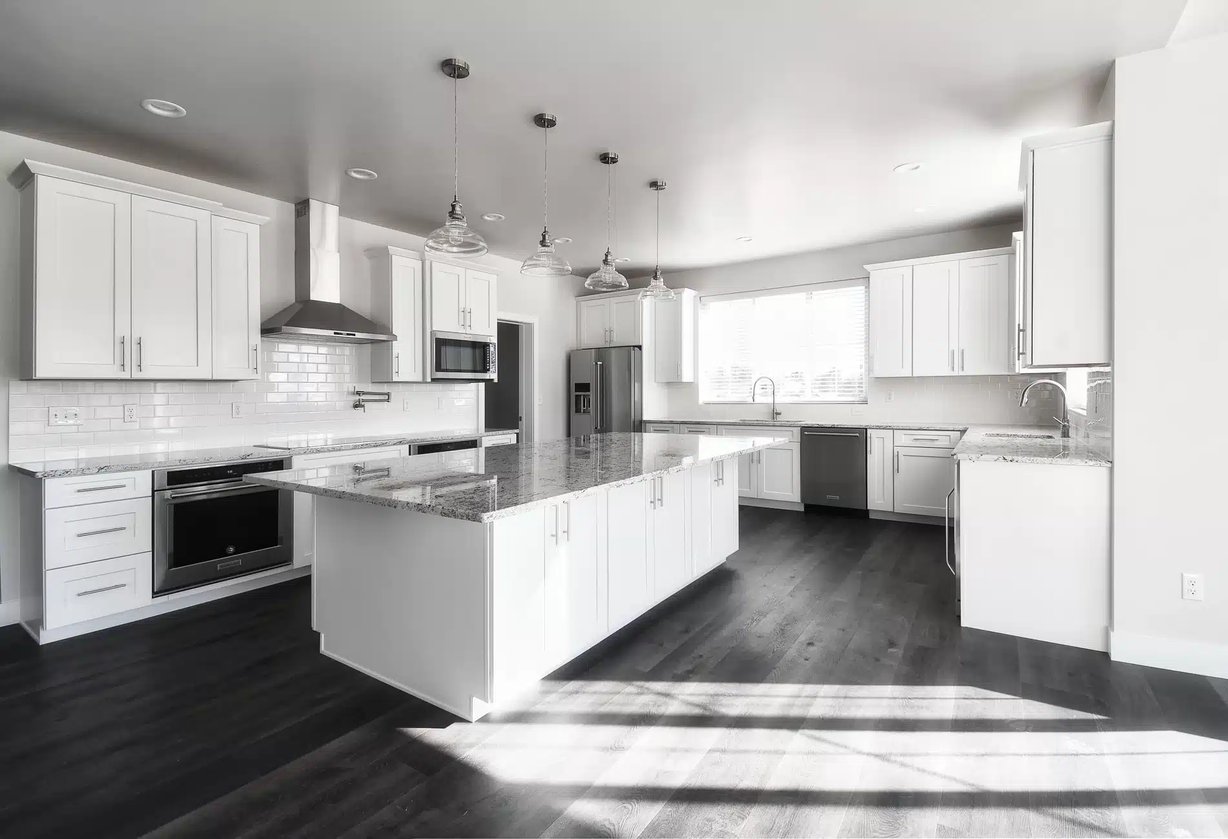
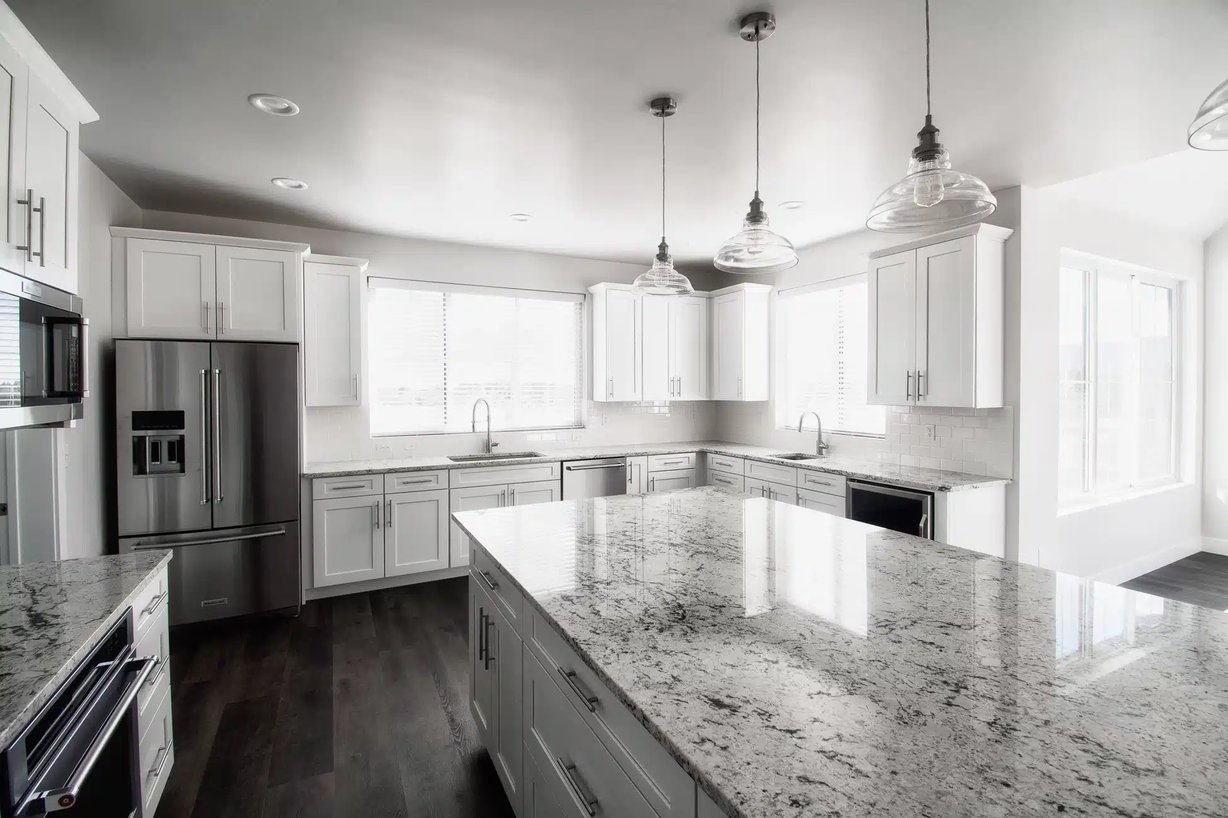
Living Room
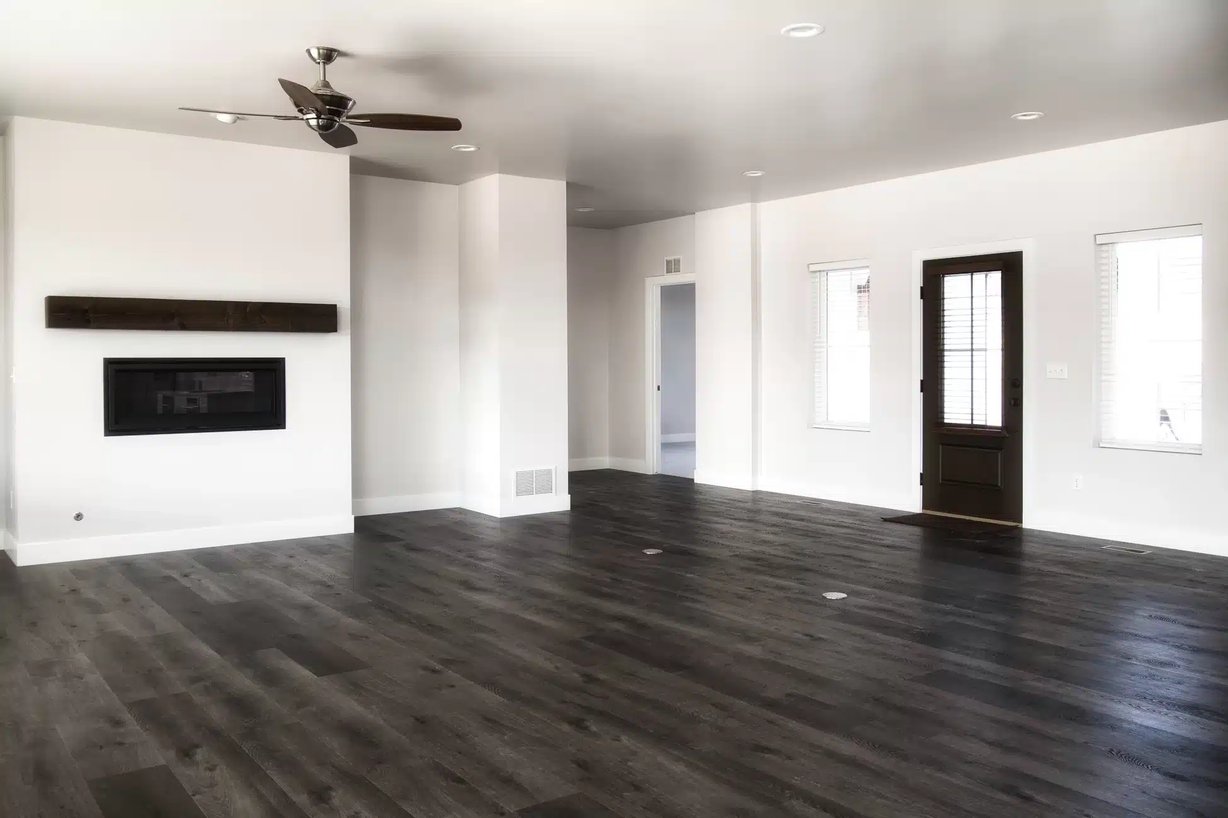
Primary Bathroom
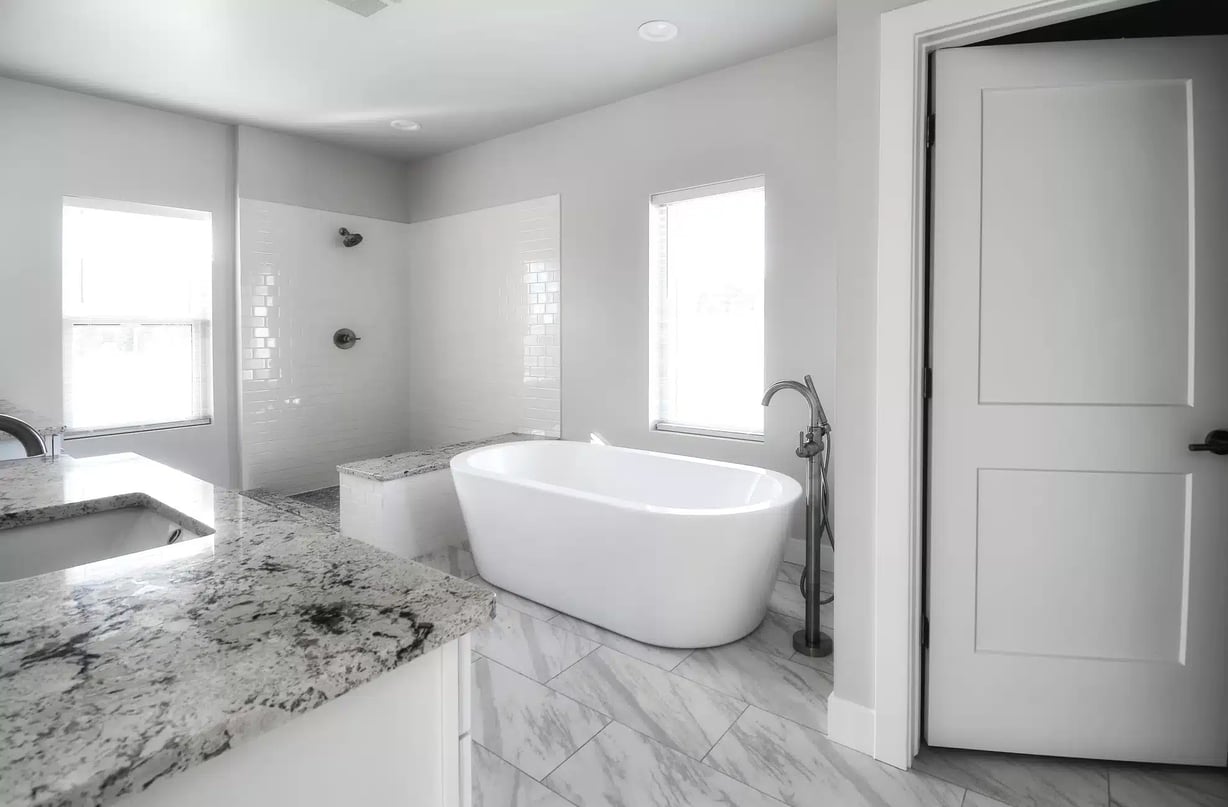
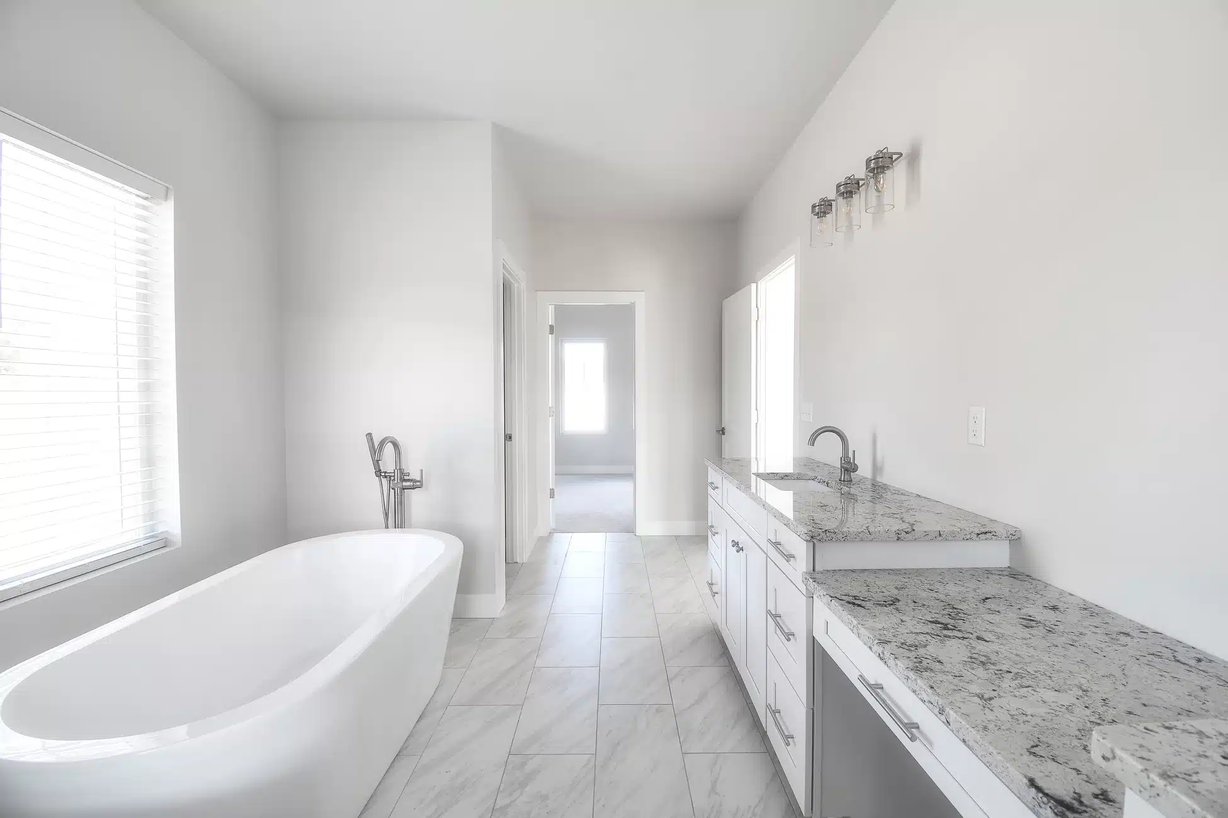
Upper Level
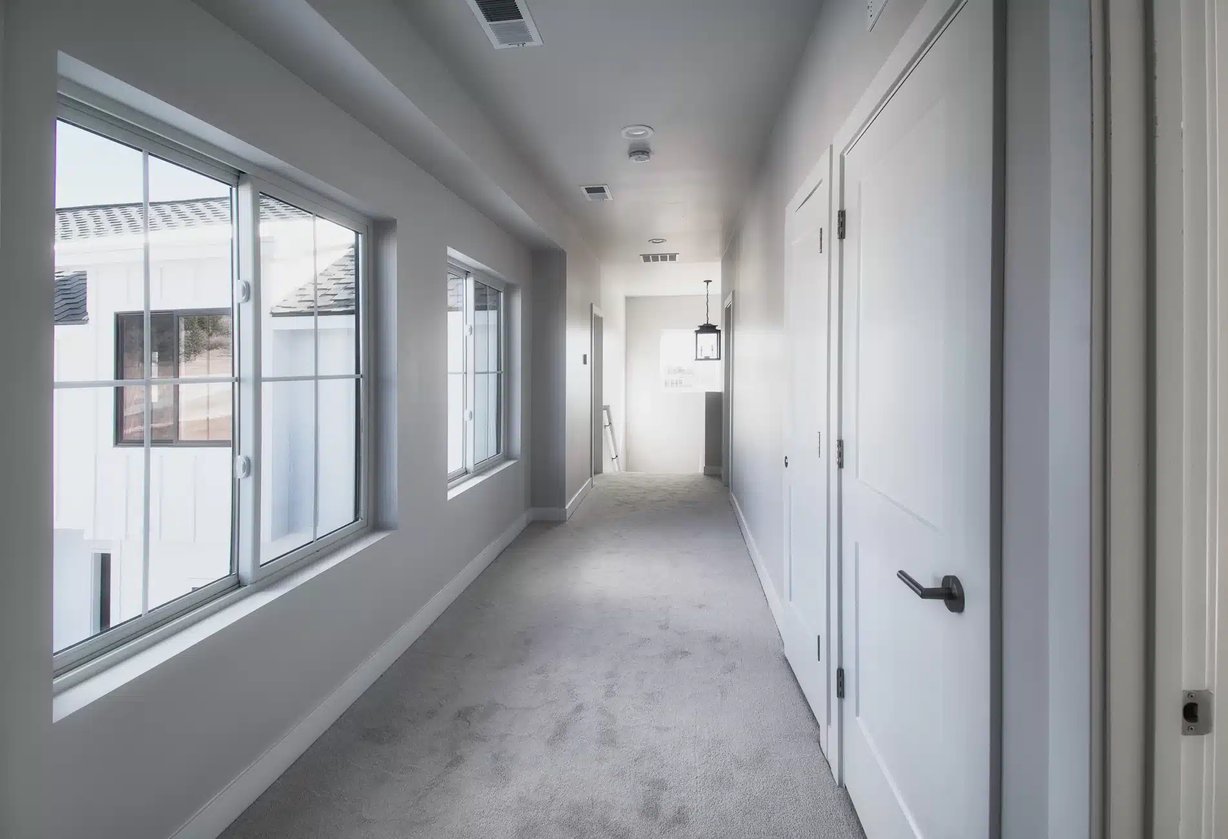
Exterior
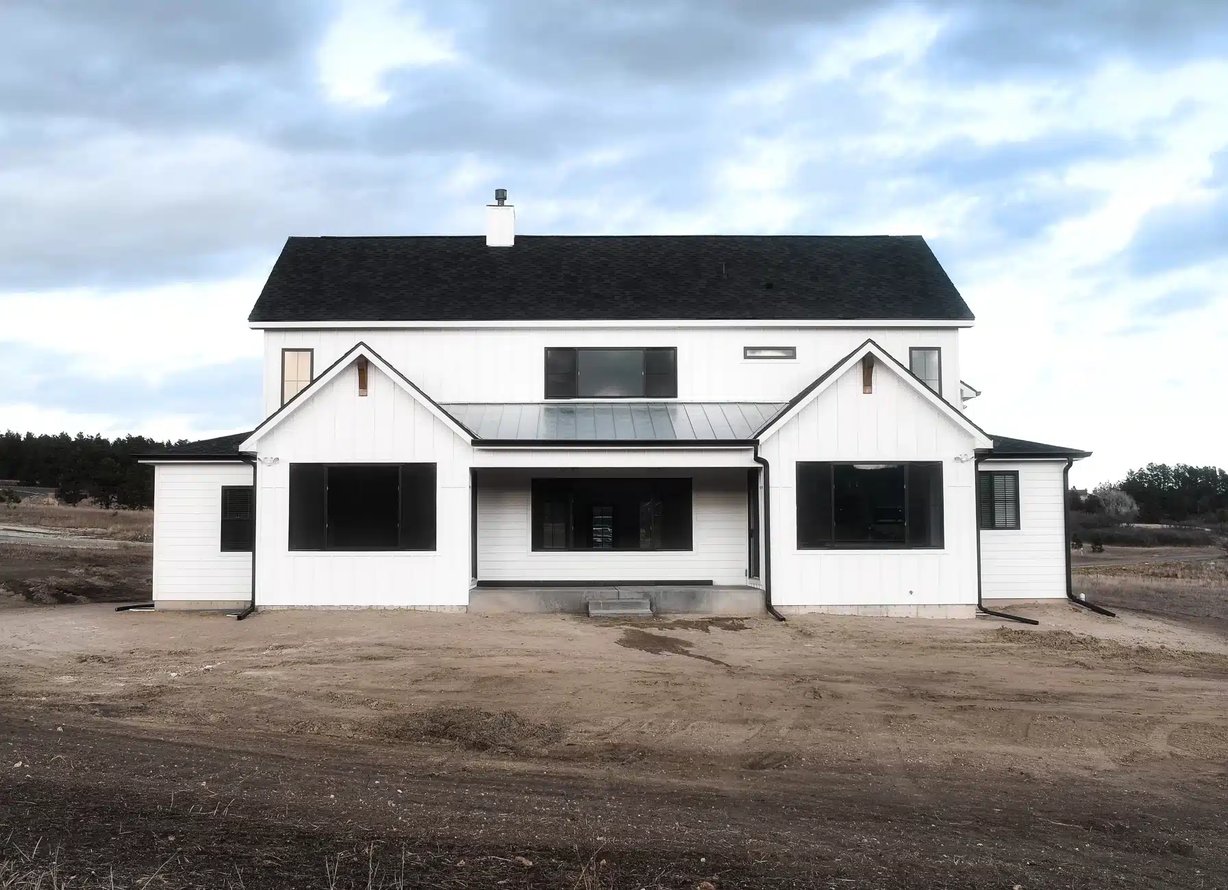
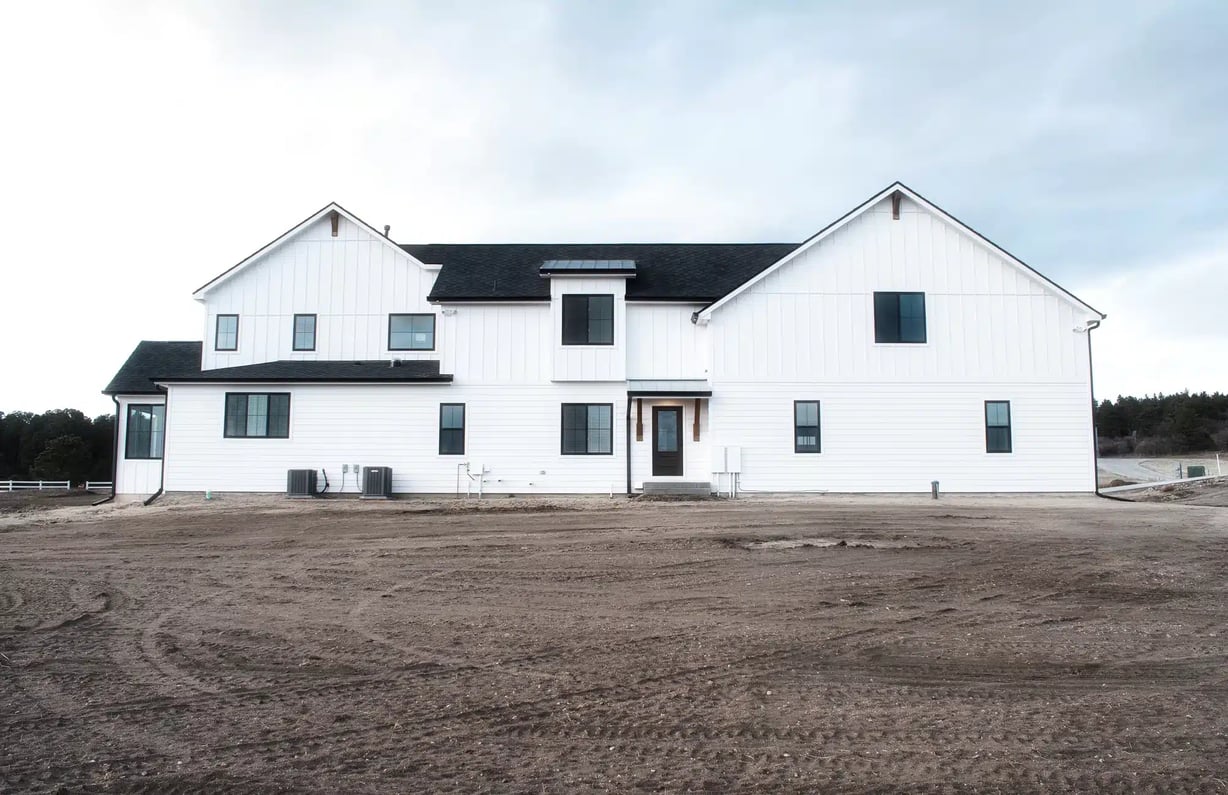
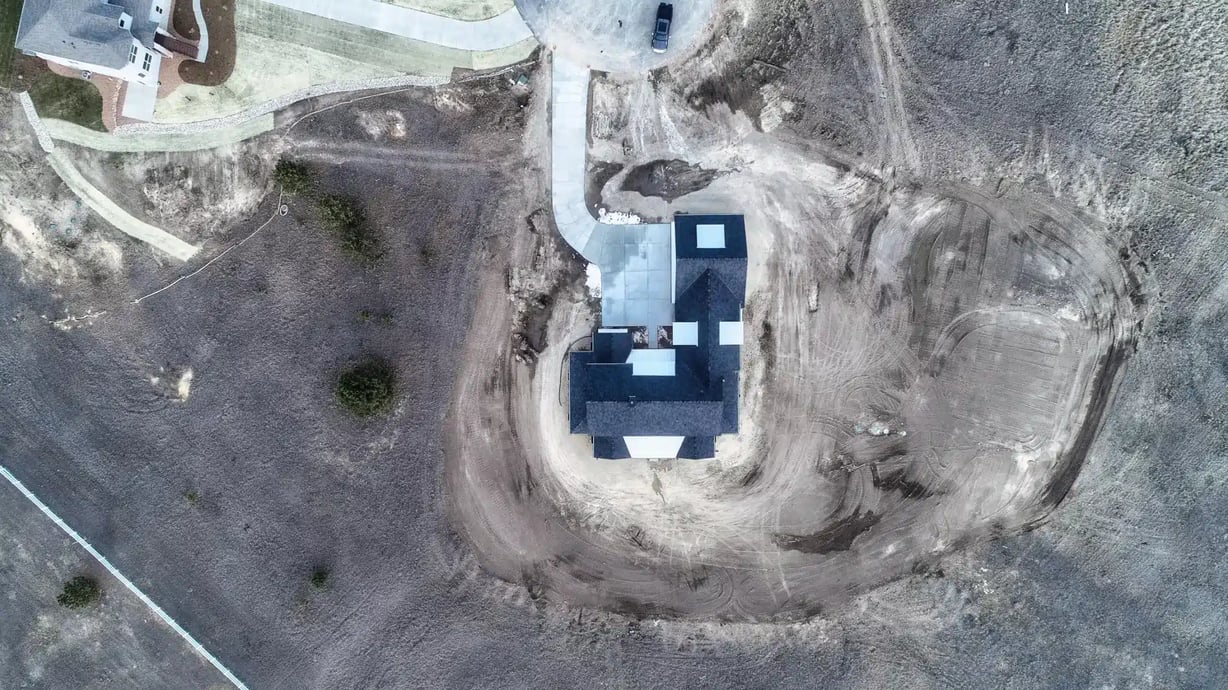
Floor Plans
Main Level
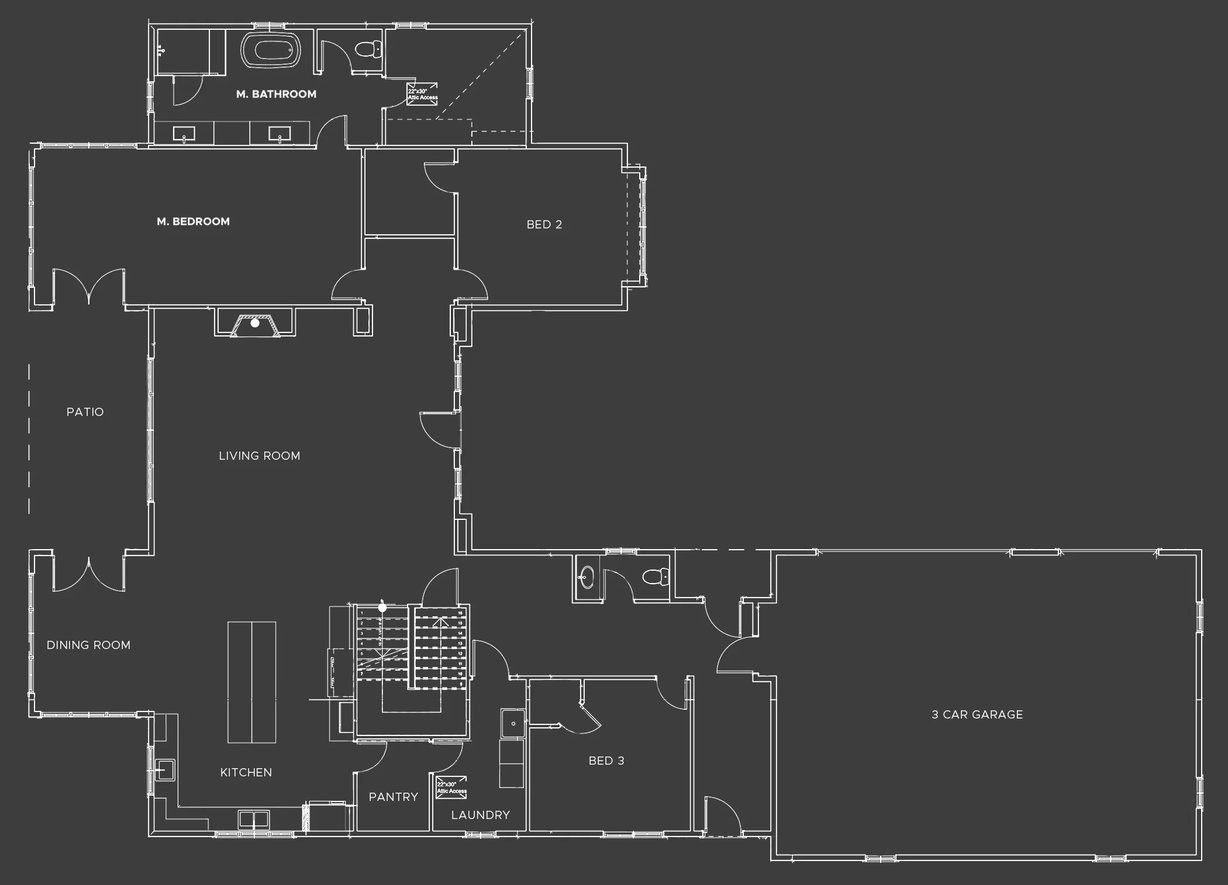
Upper Level
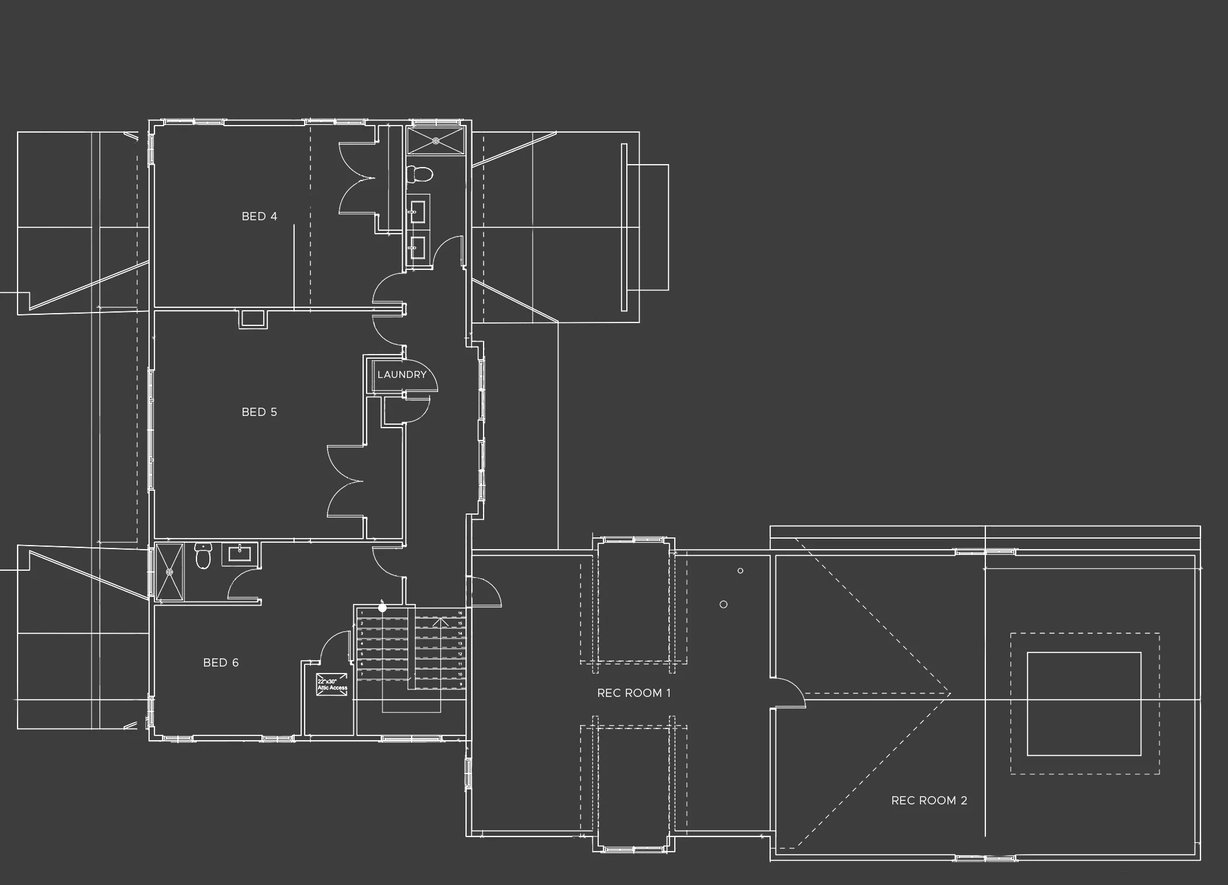
Elevation Views
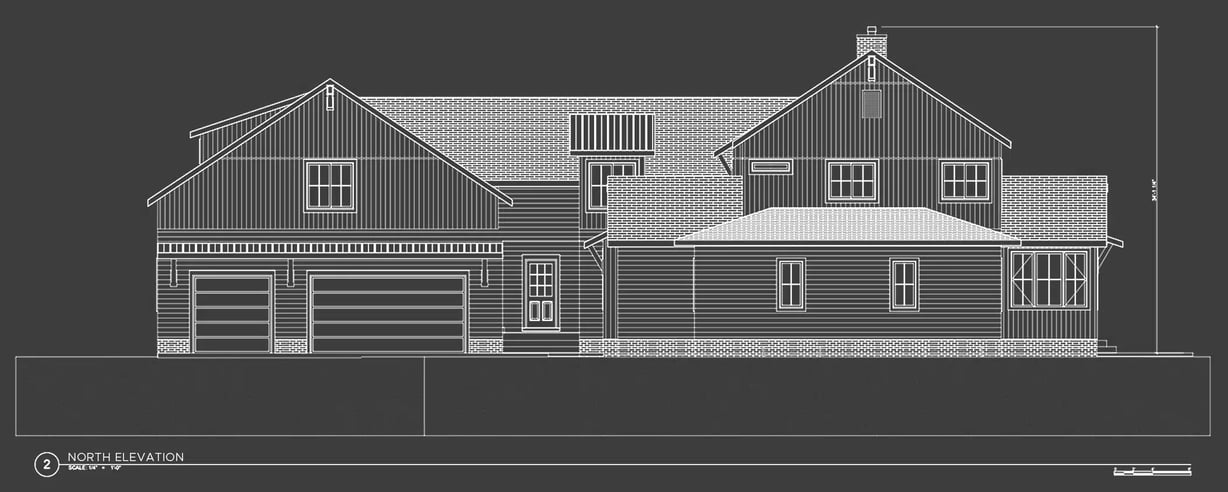
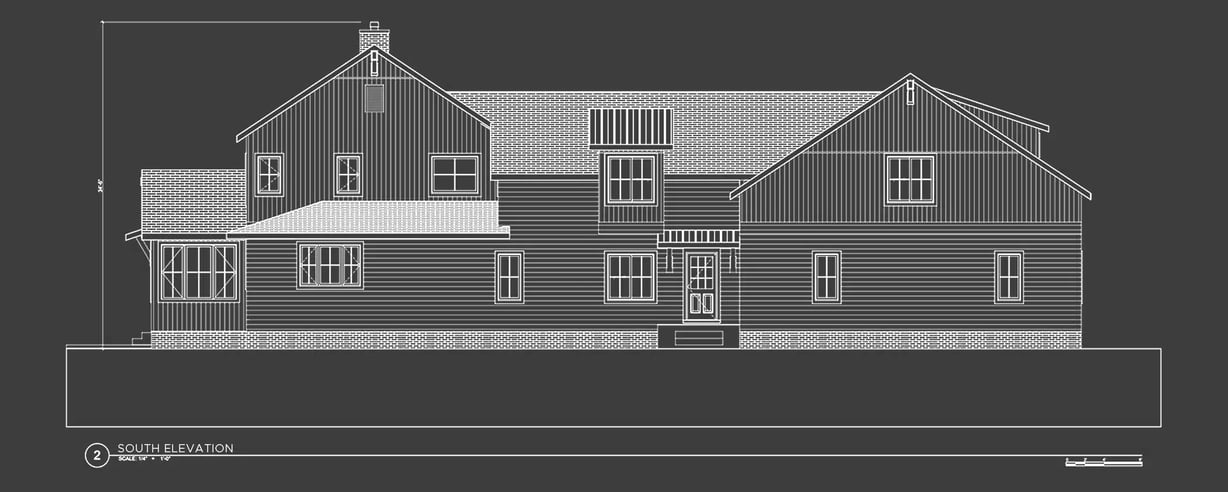
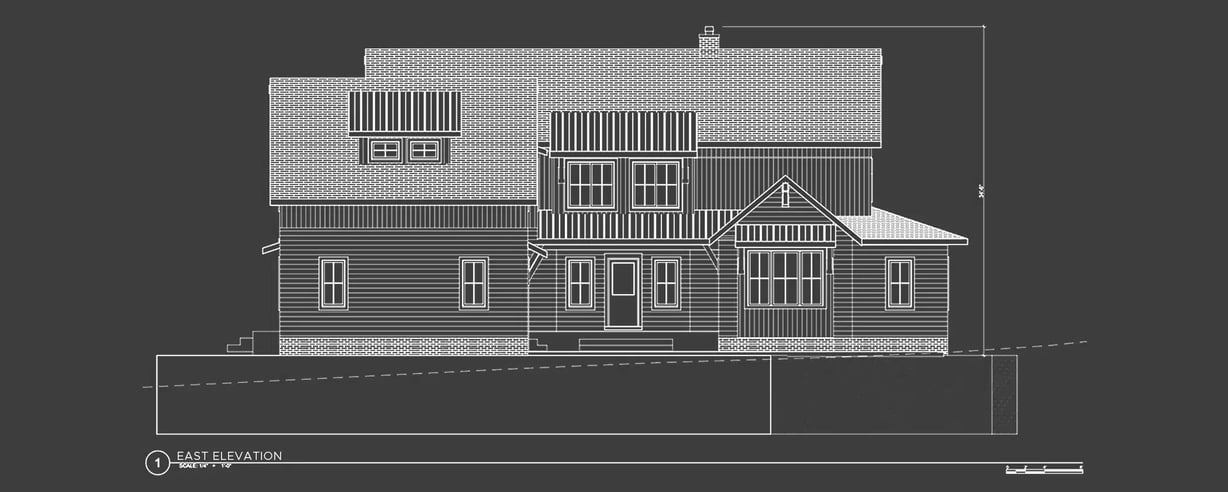
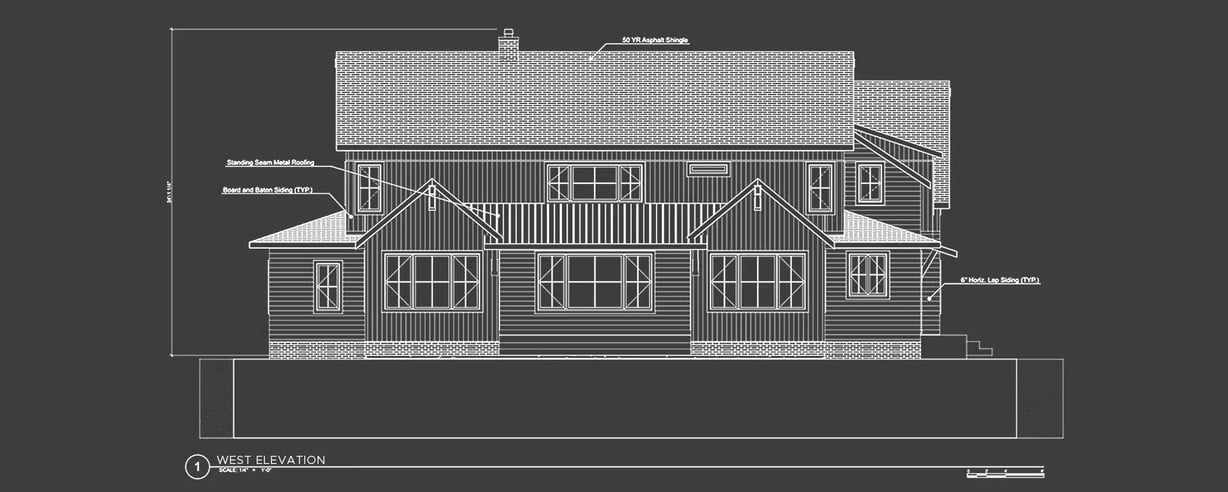
Progress
