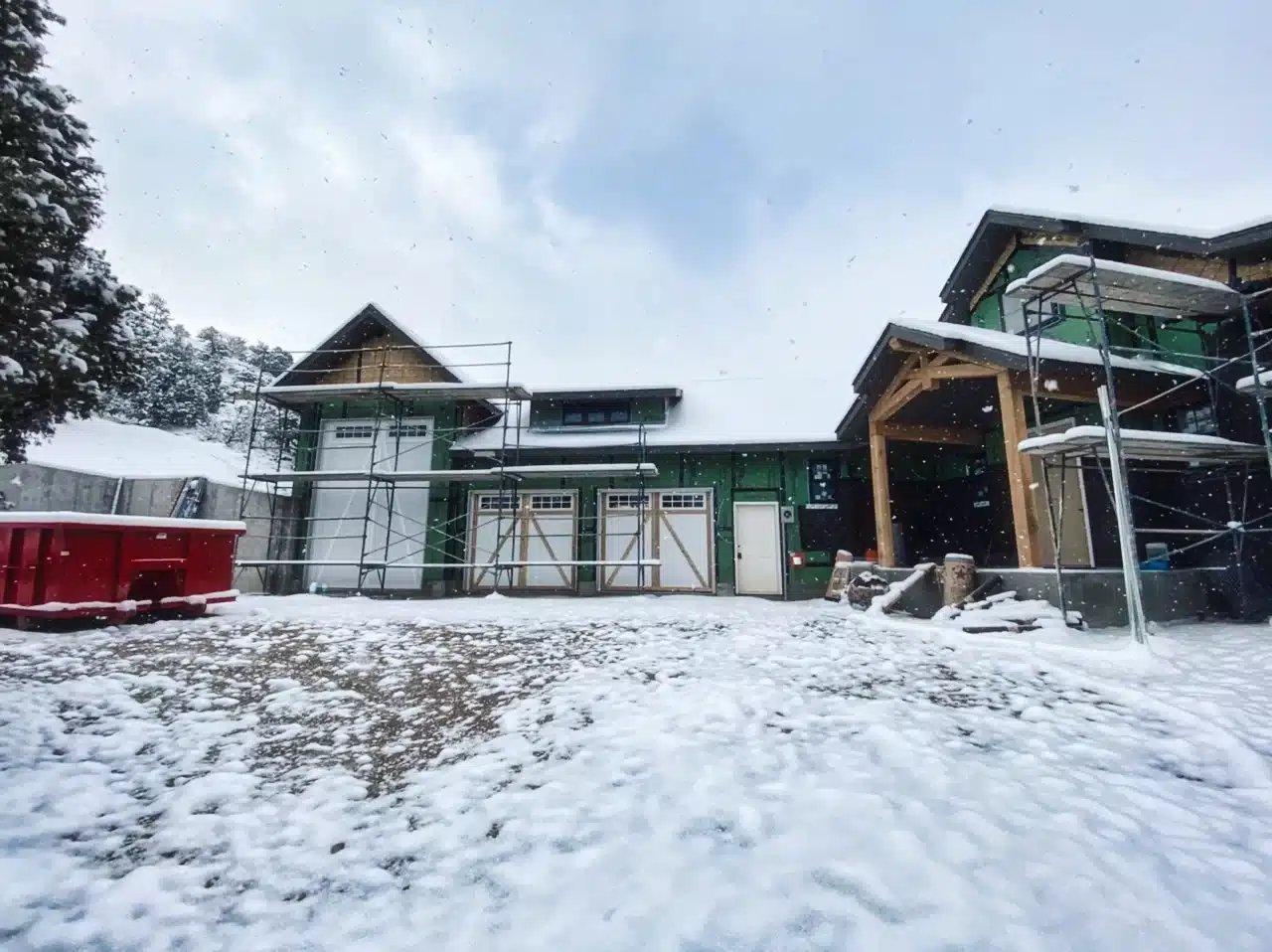
PROJ.80918.FR
“HILLSIDE MODERN RANCHER”
A Custom Home in Colorado Springs, Colorado by Elk Ridge Custom Homes.
Table of Contents:
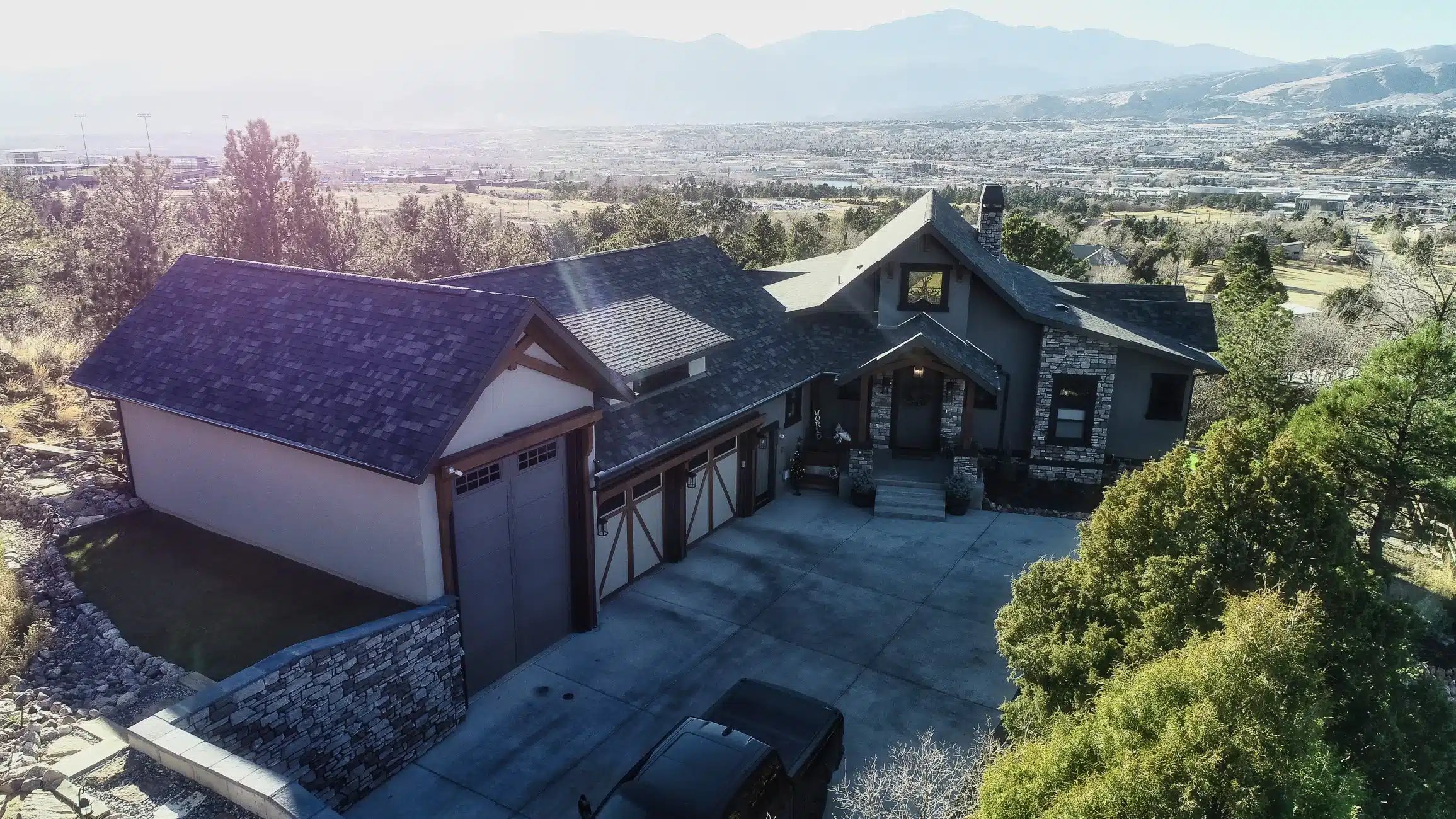
Colorado Hillside Modern Rancher – A Panoramic Retreat in Colorado Springs
Craftsmanship
This 3,354 sq. ft. custom home by Elk Ridge Custom Homes is thoughtfully nestled into the hillside near Pulpit Rock, showcasing exceptional craftsmanship that harmonizes with the natural terrain. The design features vaulted main-level ceilings and 10-foot-high basement ceilings, creating an expansive atmosphere. Large windows throughout the home capture unobstructed panoramic views of the city and Pikes Peak, ensuring abundant natural light and a seamless connection to the outdoors.
Lifestyle
Designed for both comfort and functionality, this residence offers 4 bedrooms, 3 full bathrooms, and 1 half bath, accommodating family living and guest hospitality. The 2-car garage plus an RV garage provides ample storage for adventure enthusiasts. Despite the steep terrain, creative landscaping maximizes usable outdoor space, ensuring a functional yard for both recreation and relaxation.
Unique Design Elements
The home's strategic hillside placement not only offers privacy but also enhances energy efficiency. The modern rancher aesthetic is complemented by mountain-home details, blending contemporary design with rustic charm. The expansive windows ensure the interior is bathed in natural light, creating a warm and inviting ambiance that resonates with the surrounding landscape.
Living Room
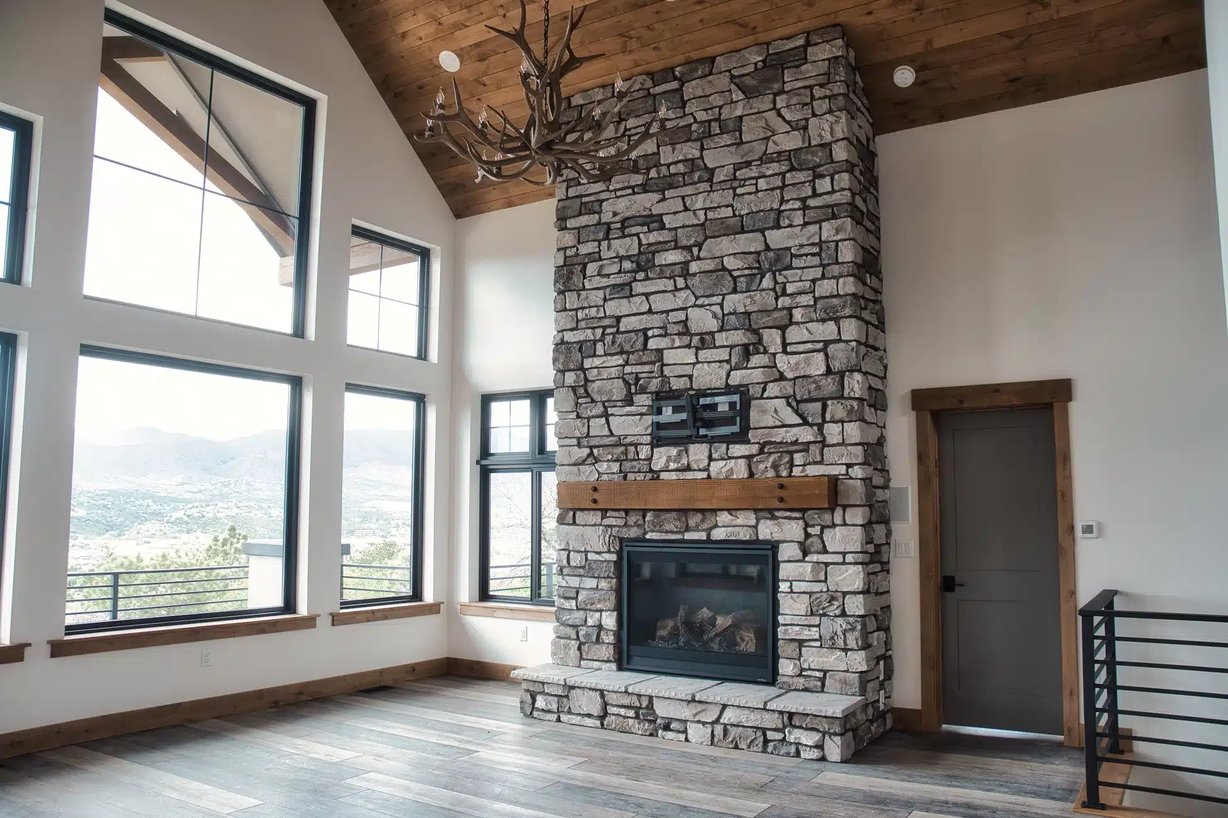
Primary Bathroom
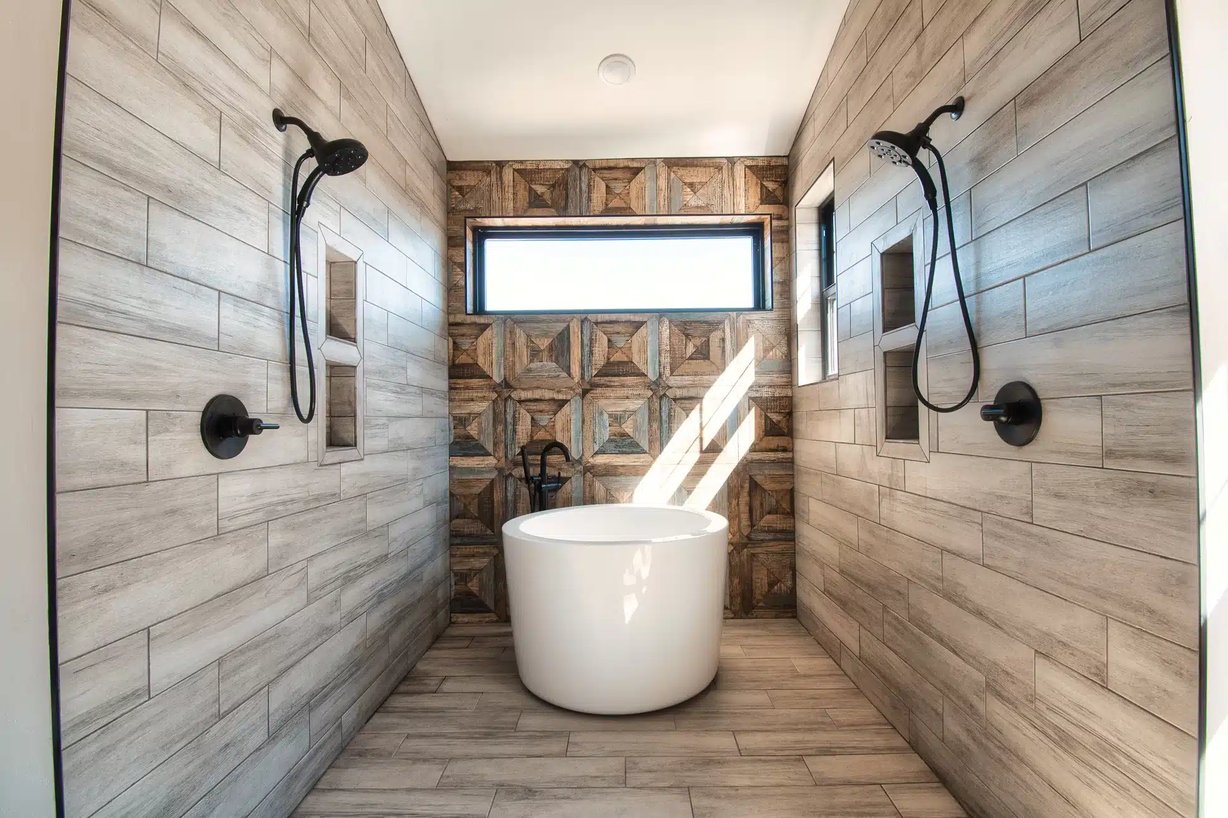
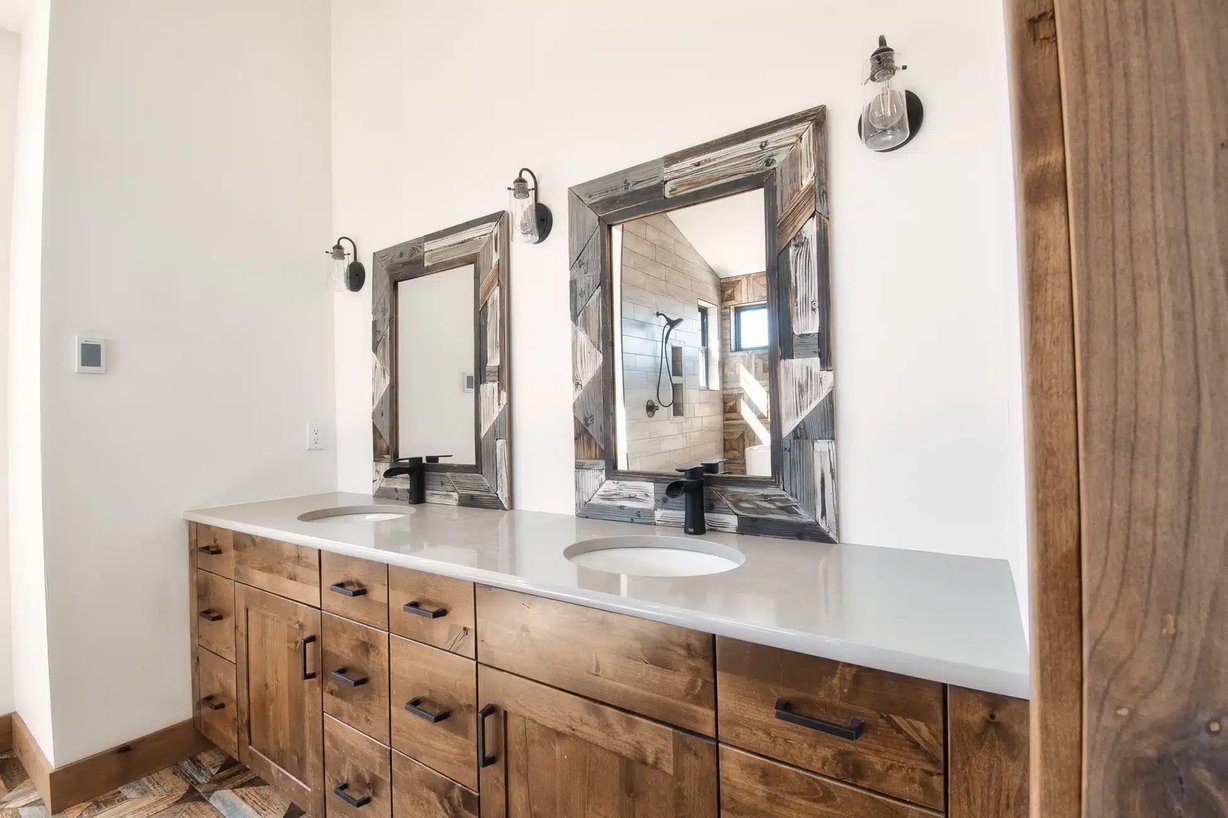
Kitchen
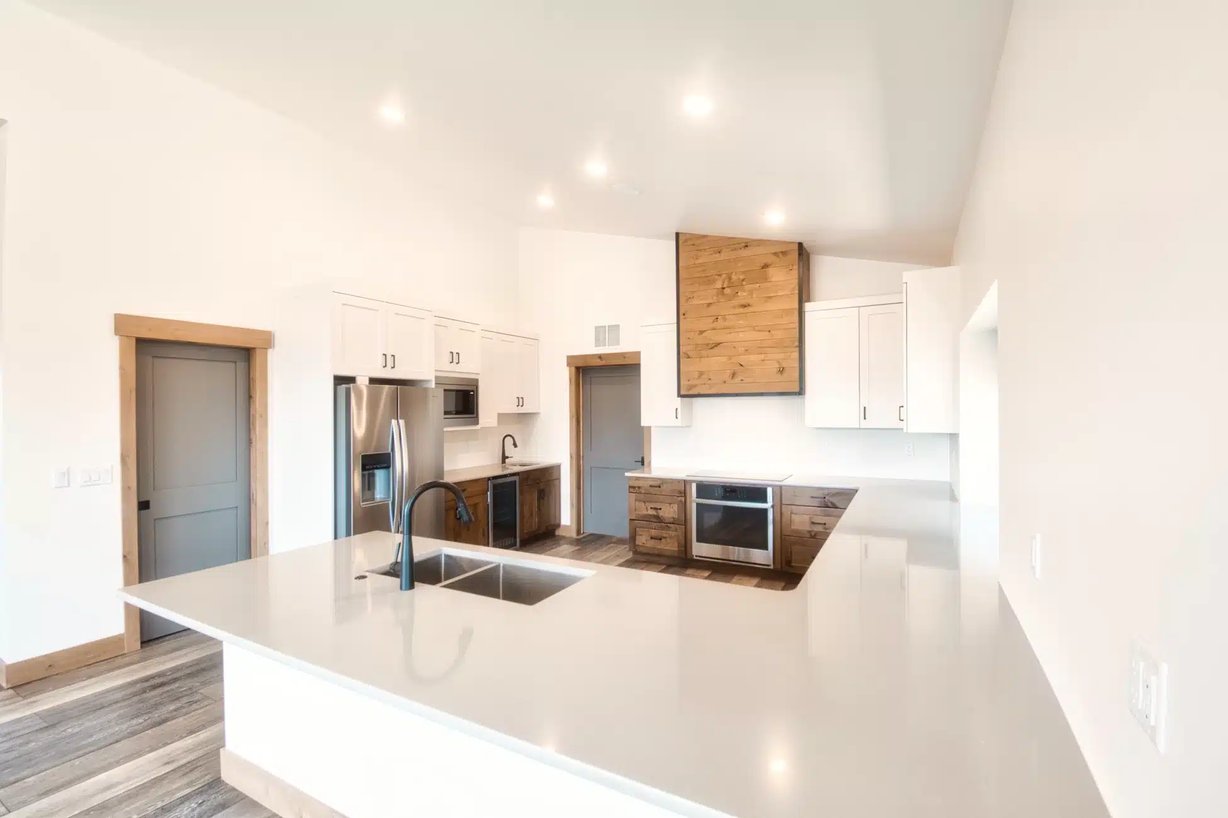
Deck
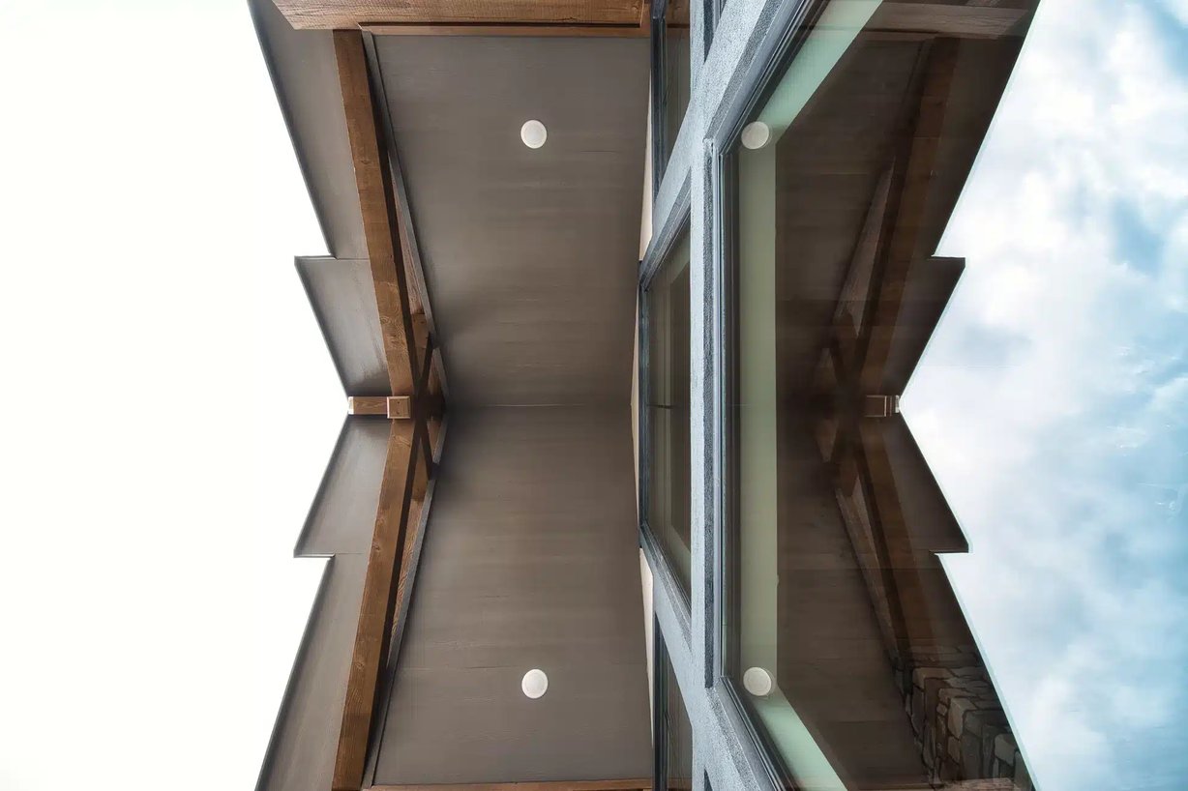
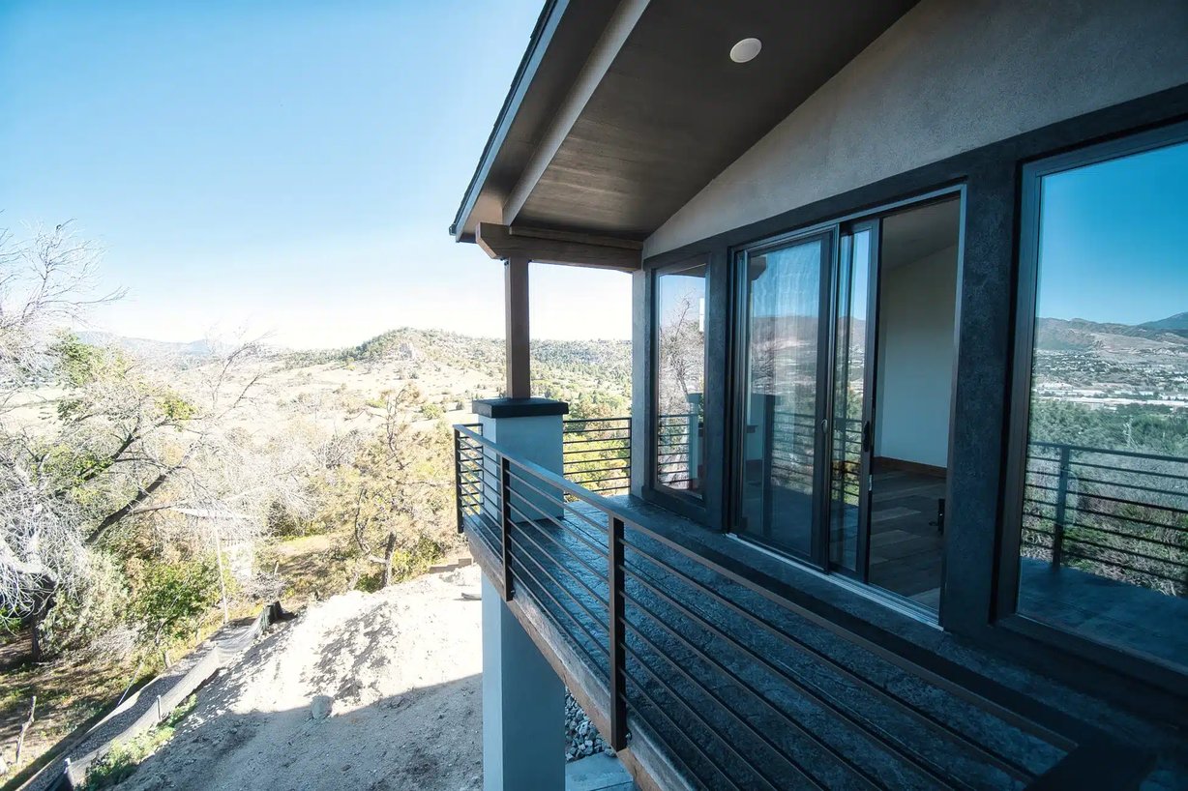
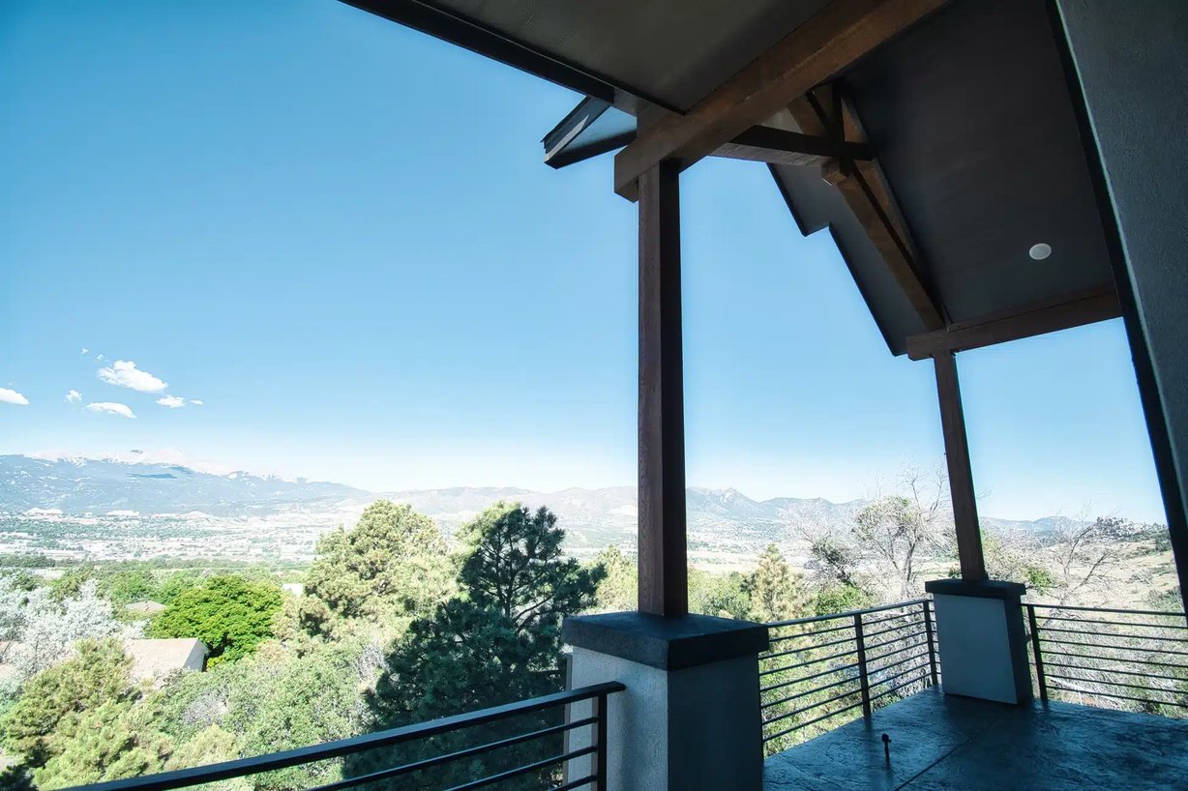
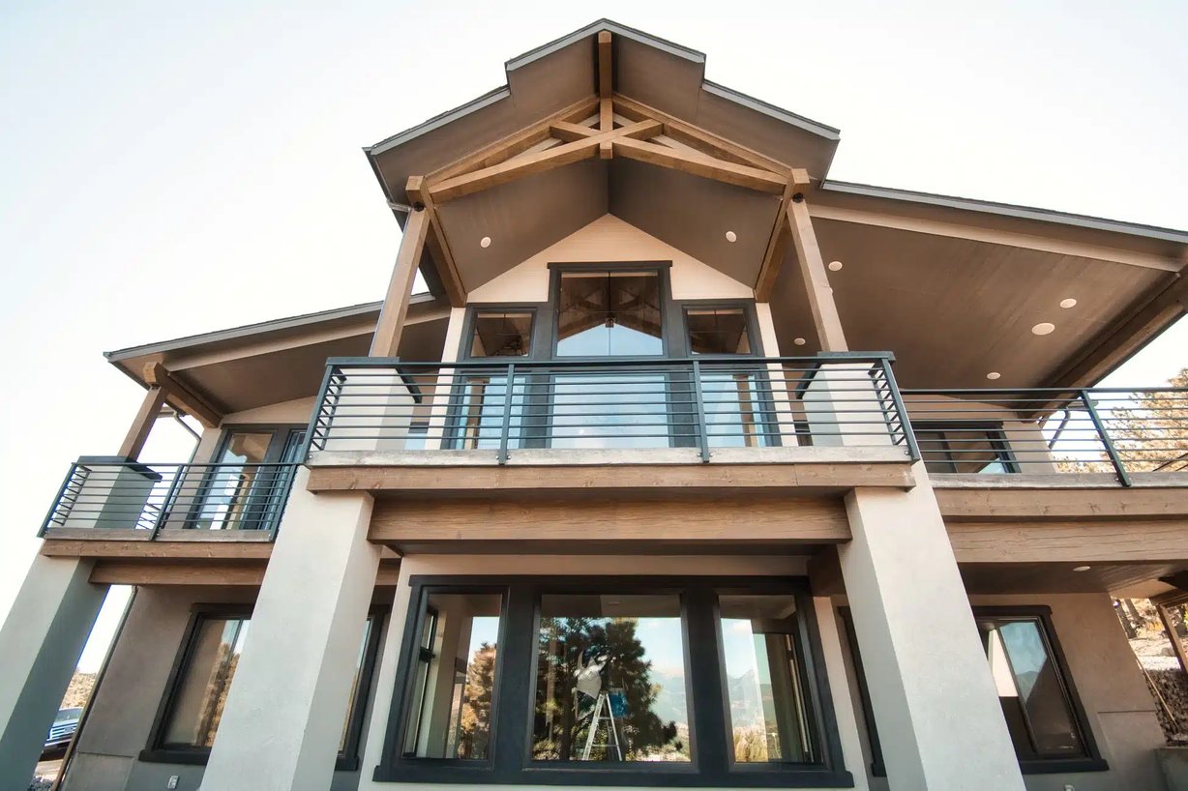
Basement
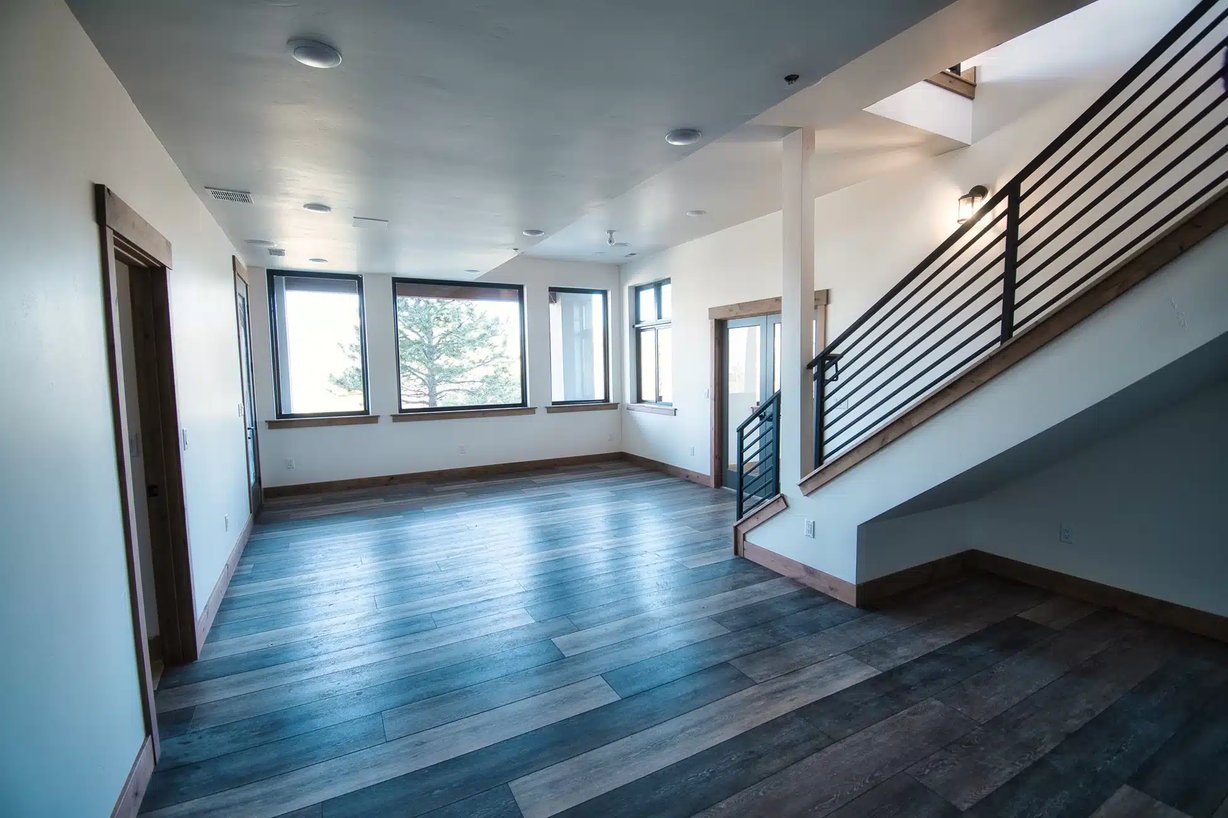
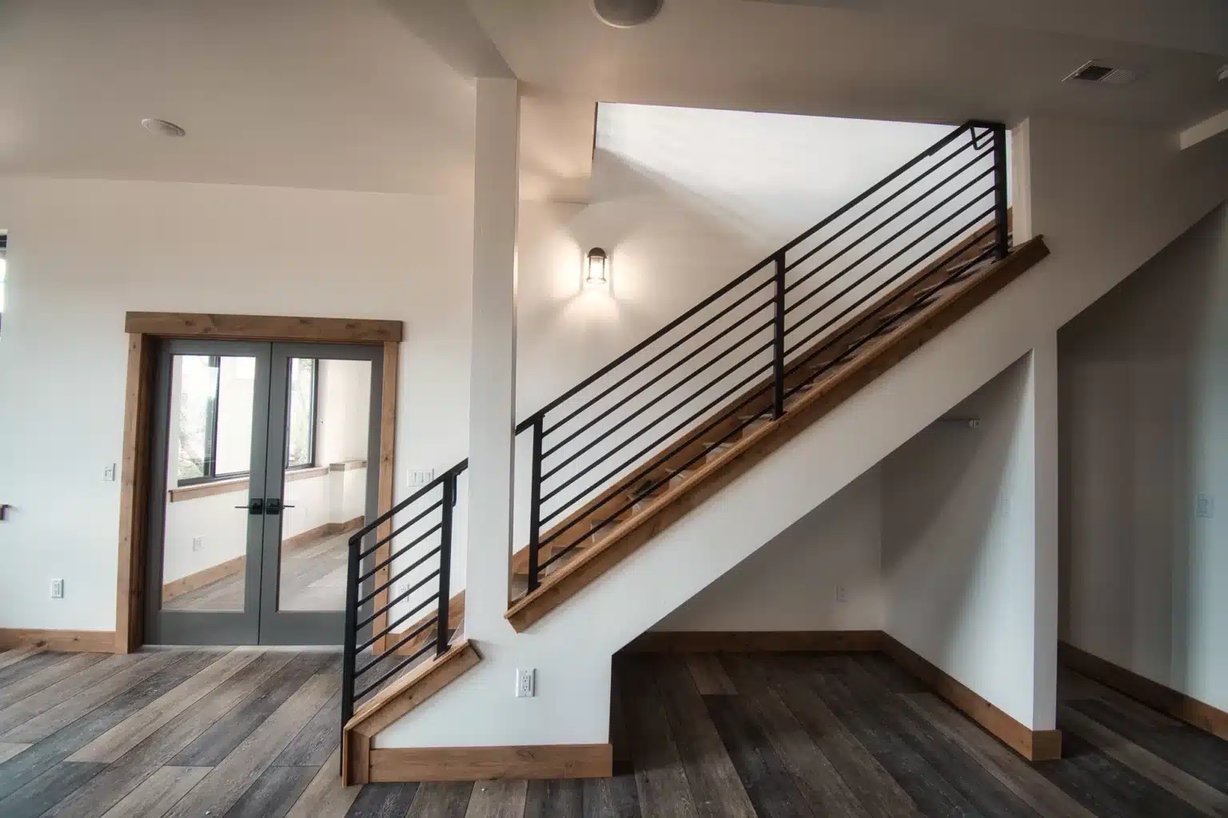
Exterior
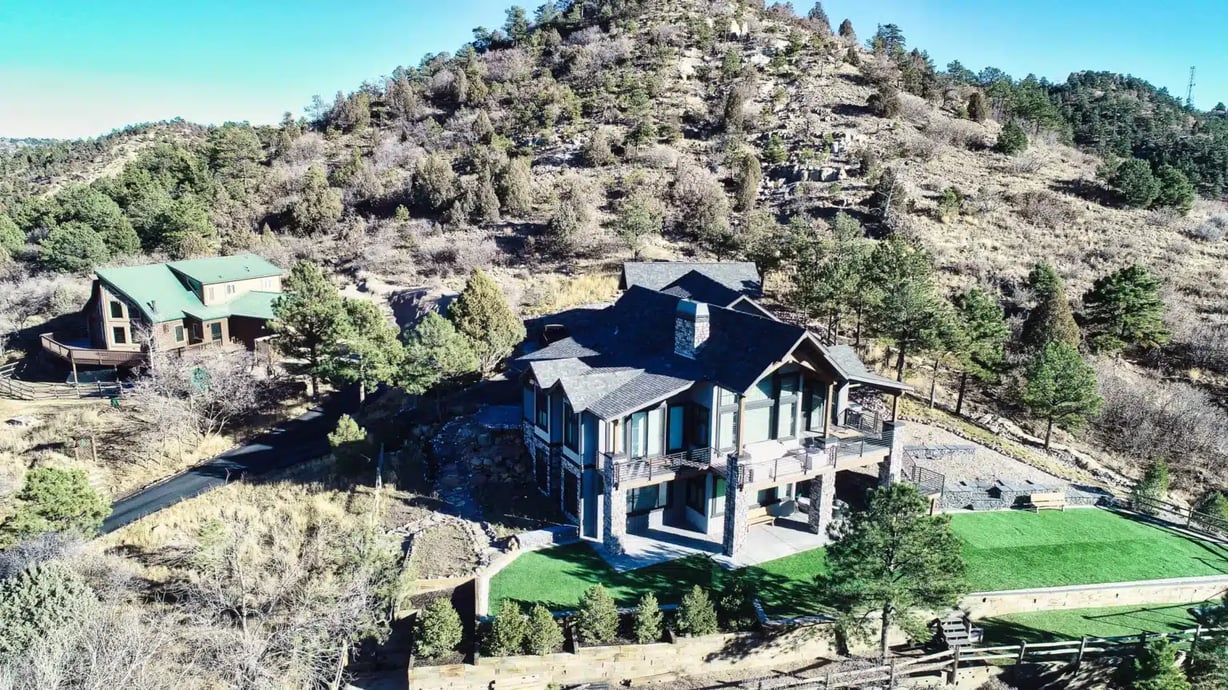
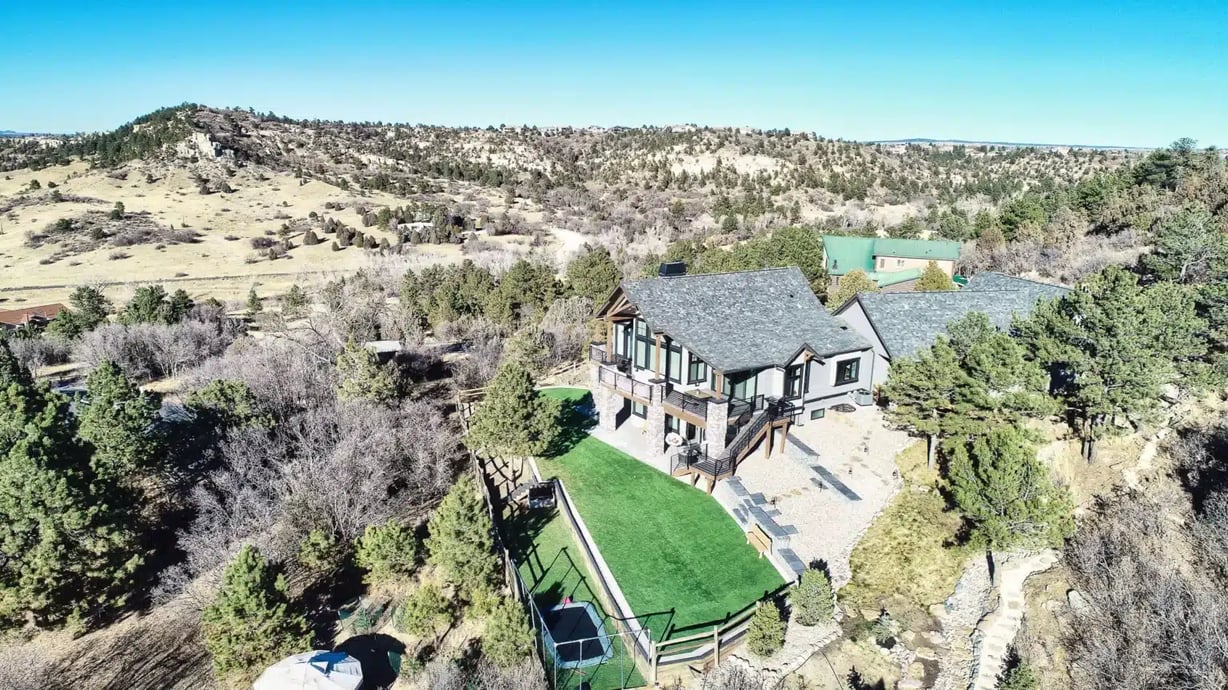
Floor Plans
Main Level
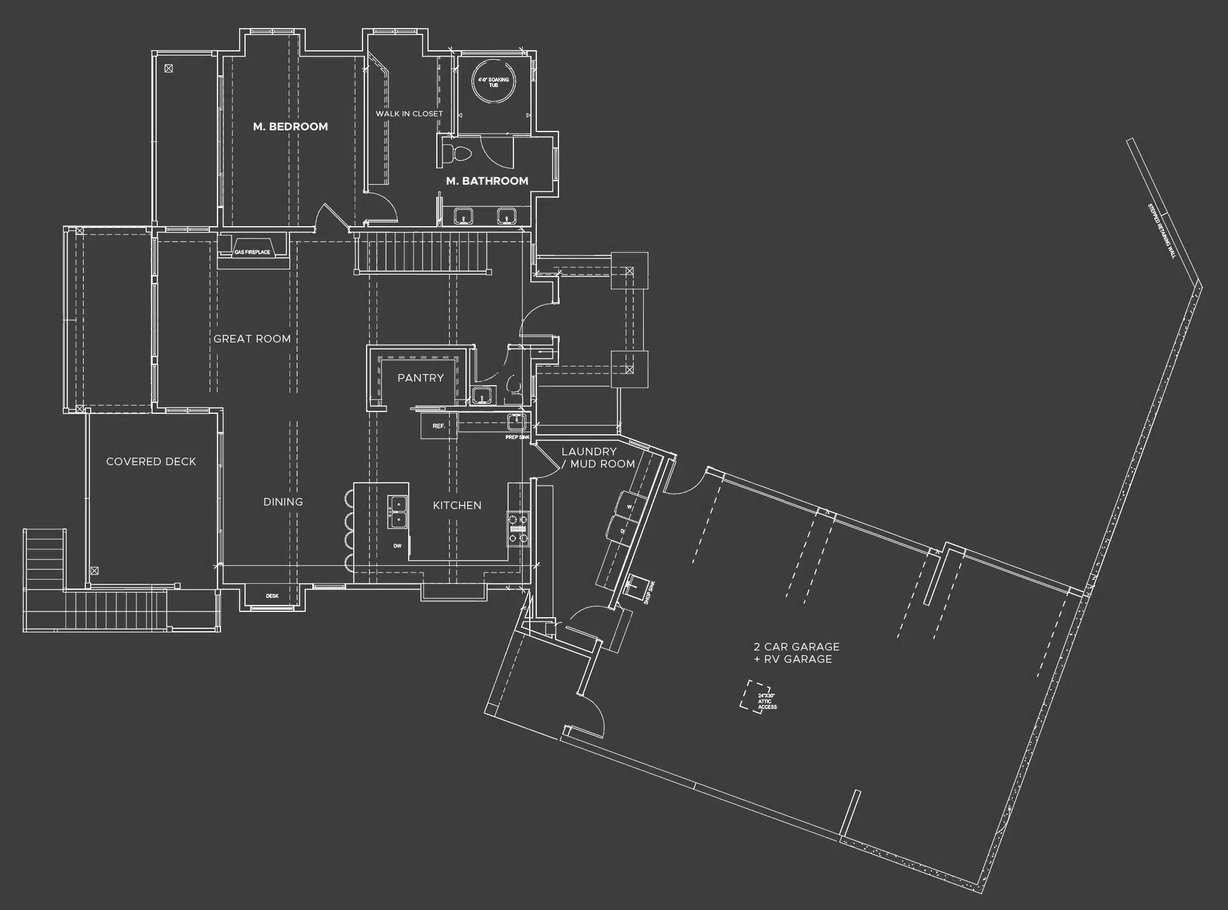
Lower Level
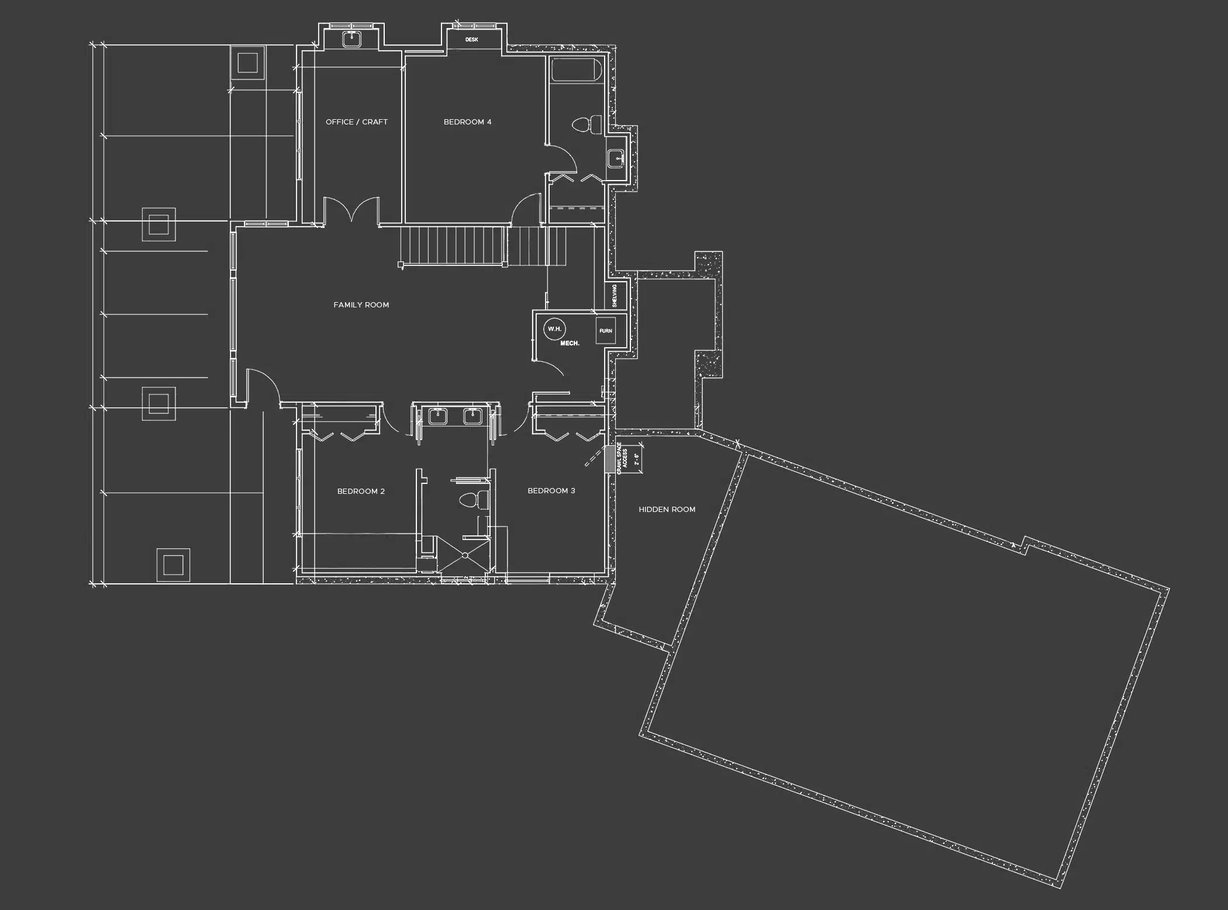
Elevation Views
Progress
