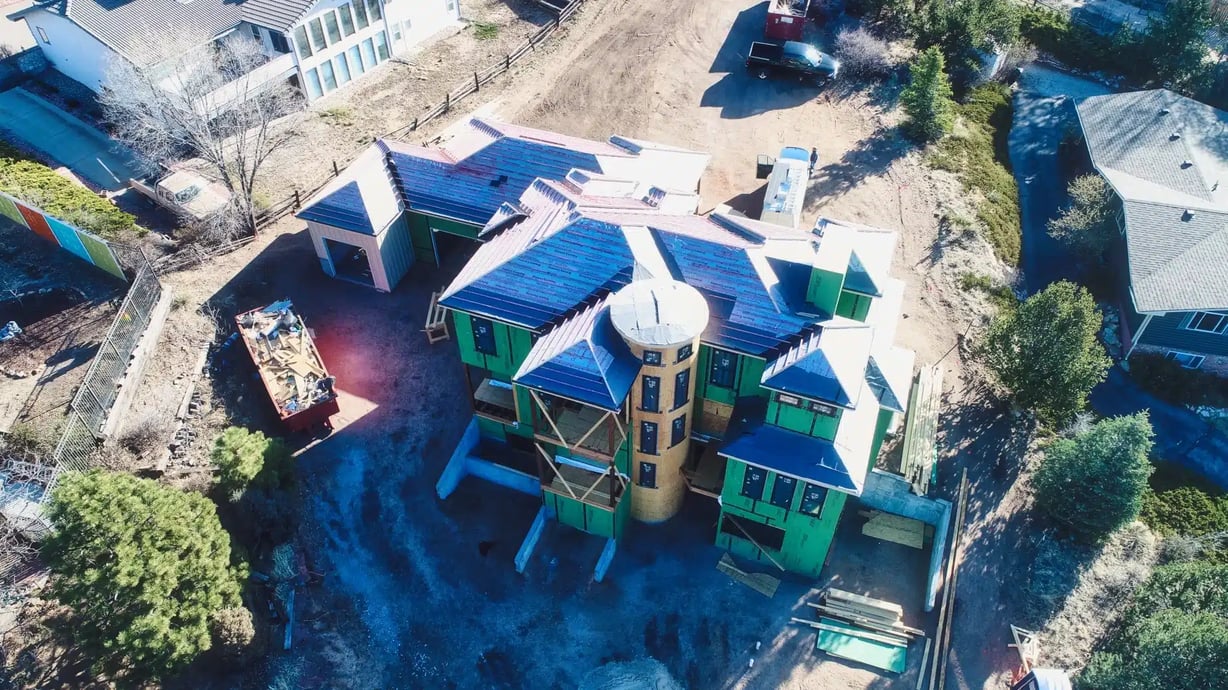
PROJ.80917.WL
“HILLSIDE MODERN MEDITERRANEAN”
A Custom Home in Colorado Springs, Colorado by Elk Ridge Custom Homes.
Table of Contents:
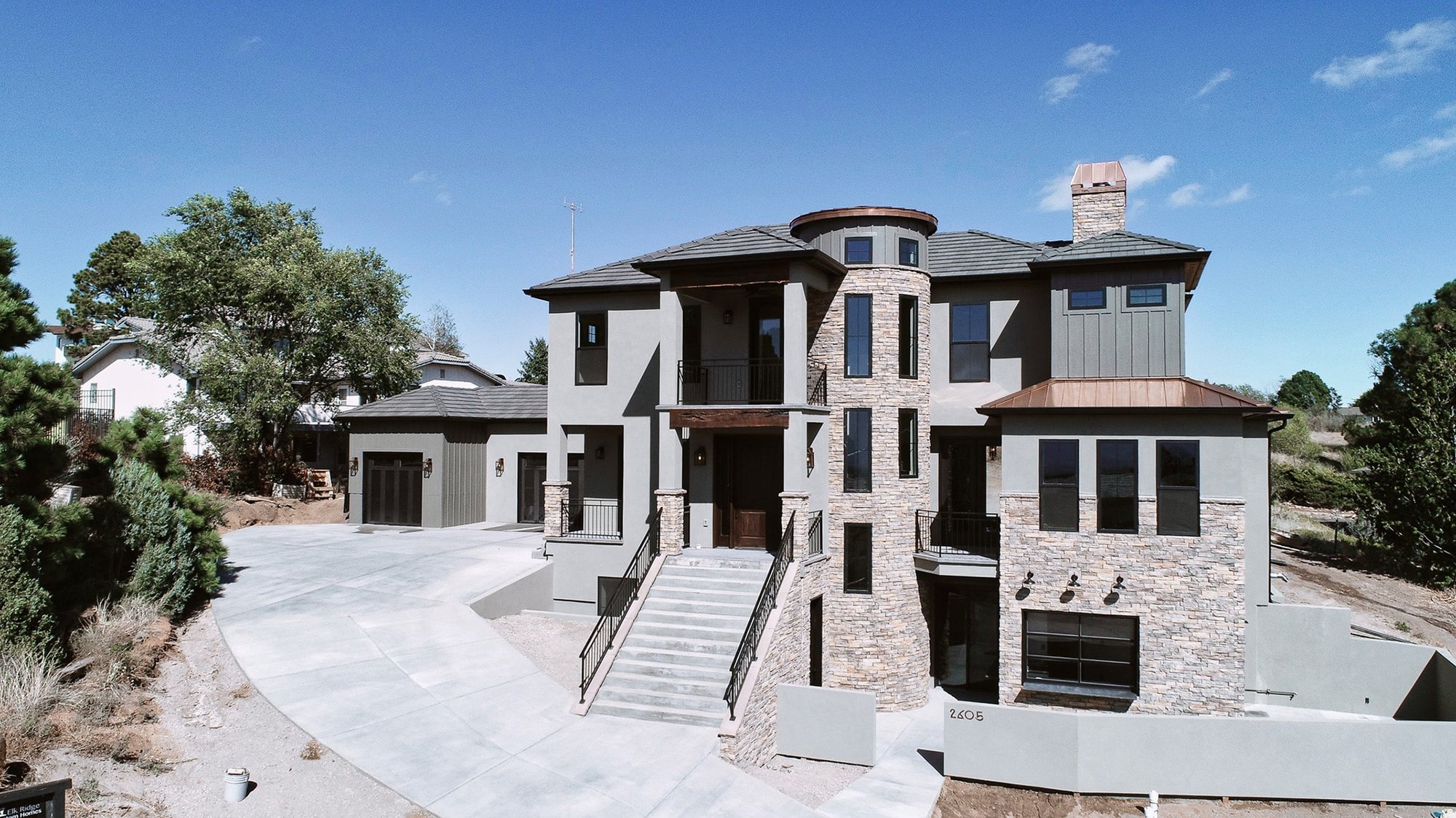
Colorado Hillside Modern Mediterranean – A Luxurious Retreat in Colorado Springs
Craftsmanship
This 4,500 sq. ft. custom home by Elk Ridge Custom Homes exemplifies sophisticated modern design with Mediterranean influences. Built on a side-sloping lot, the residence features a fully heated driveway, radiant heated flooring throughout, and a high-velocity A/C system, ensuring year-round comfort. The integration of an elevatorand a second-story hot tub deck showcases a commitment to luxury and convenience. The home's real copper accent roofs add a striking touch of Old World elegance, patinating beautifully over time to enhance its timeless appeal.
Lifestyle
Designed for both relaxation and entertainment, this home offers a front walk-out courtyard with a built-in wood-fired pizza oven and garage door bar seating adjacent to a spacious full bar. A sunken theater and private gymprovide spaces for leisure and wellness, catering to a dynamic lifestyle. The thoughtful layout and resort-style amenities make it ideal for hosting gatherings or enjoying quiet family moments.
Unique Design Elements
Capitalizing on the natural hillside topography, this home features seamless indoor-outdoor living, with expansive glass doors that connect the courtyard to the living spaces. The blend of modern sophistication with rustic Mediterranean elements, highlighted by the rich warmth of real copper roofing, creates a warm and inviting atmosphere, making this hillside estate truly exceptional.
Kitchen
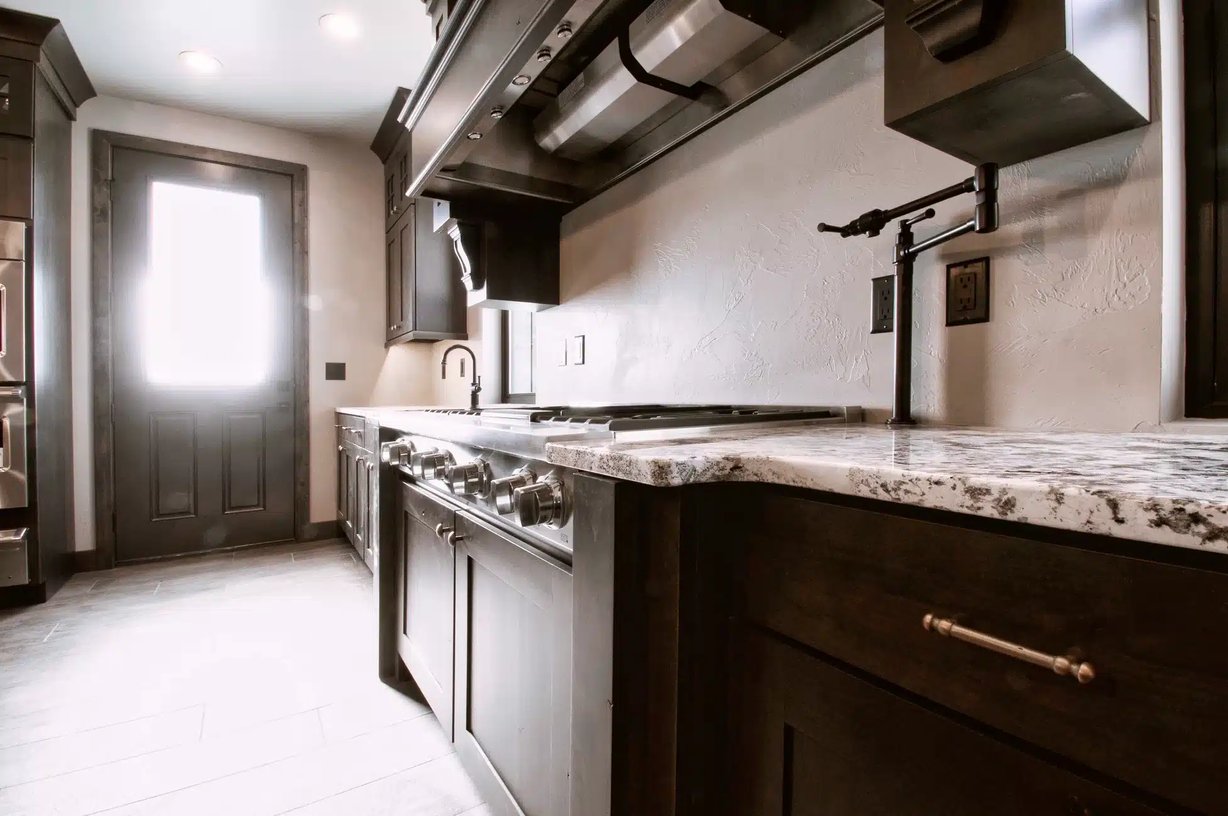
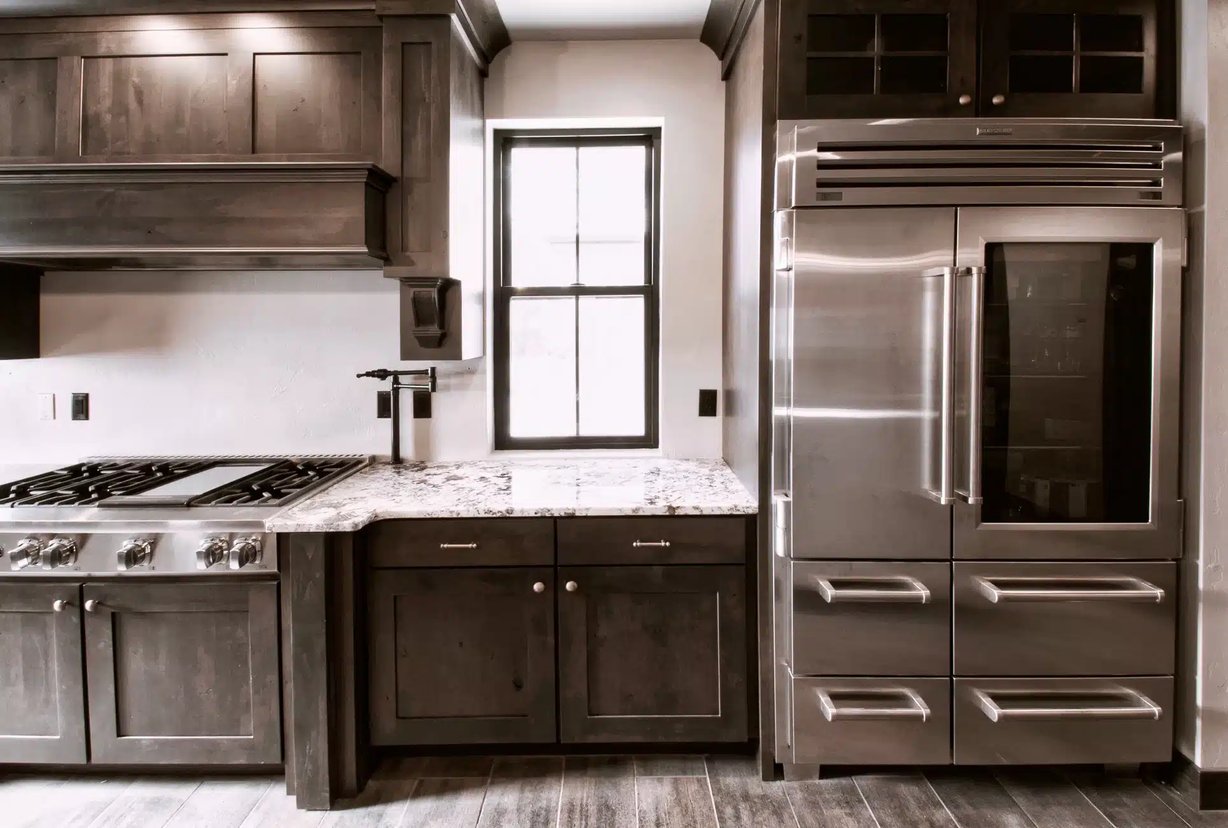
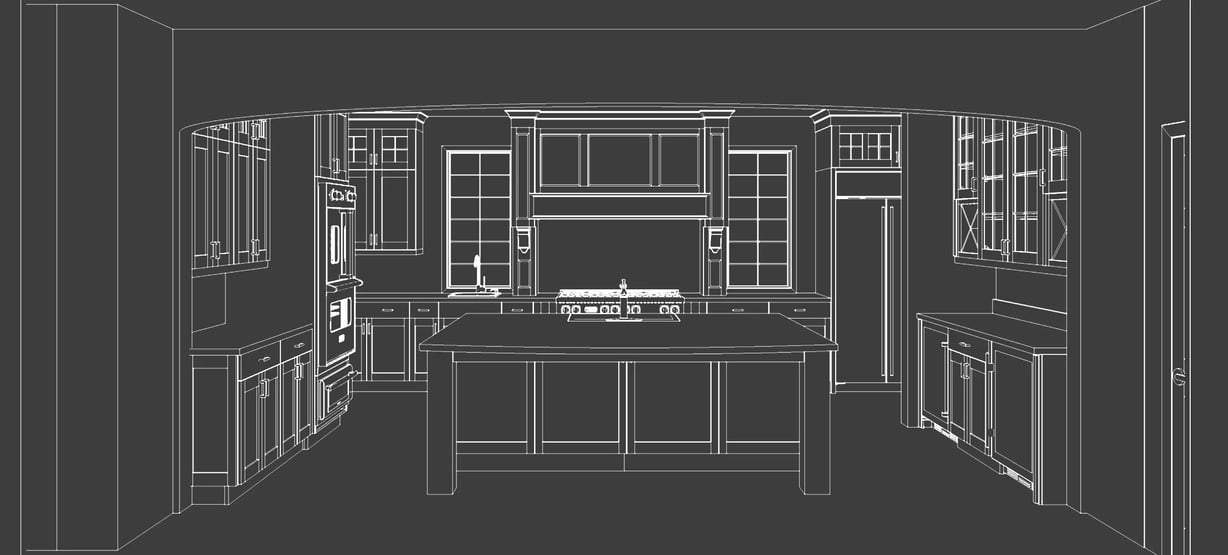
Bar
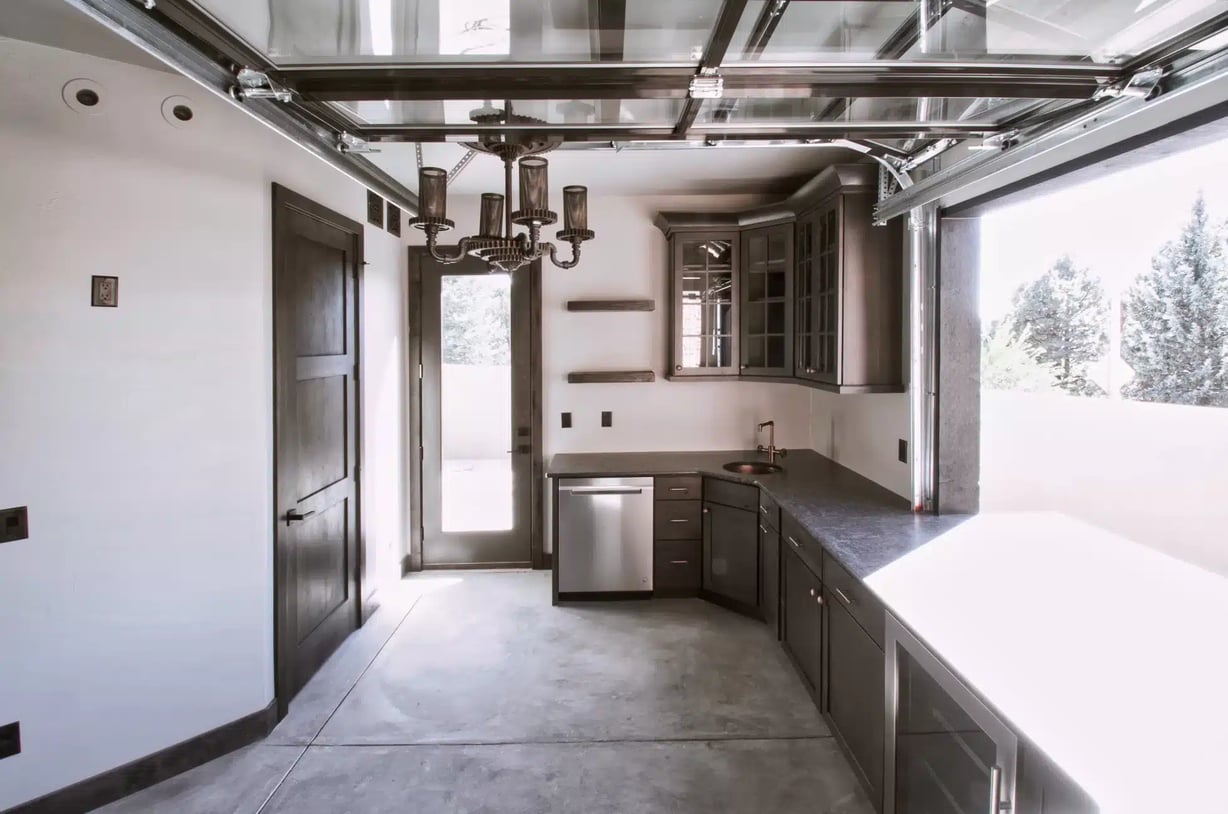
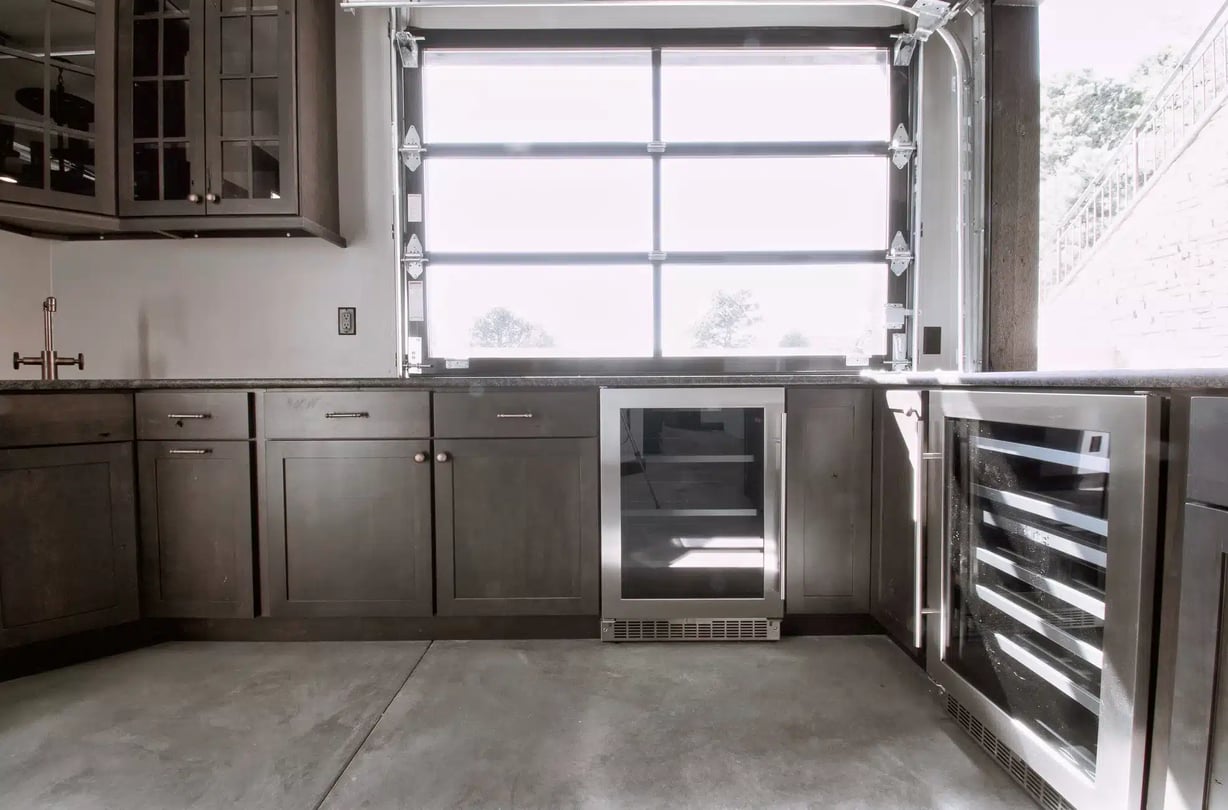
Misc.
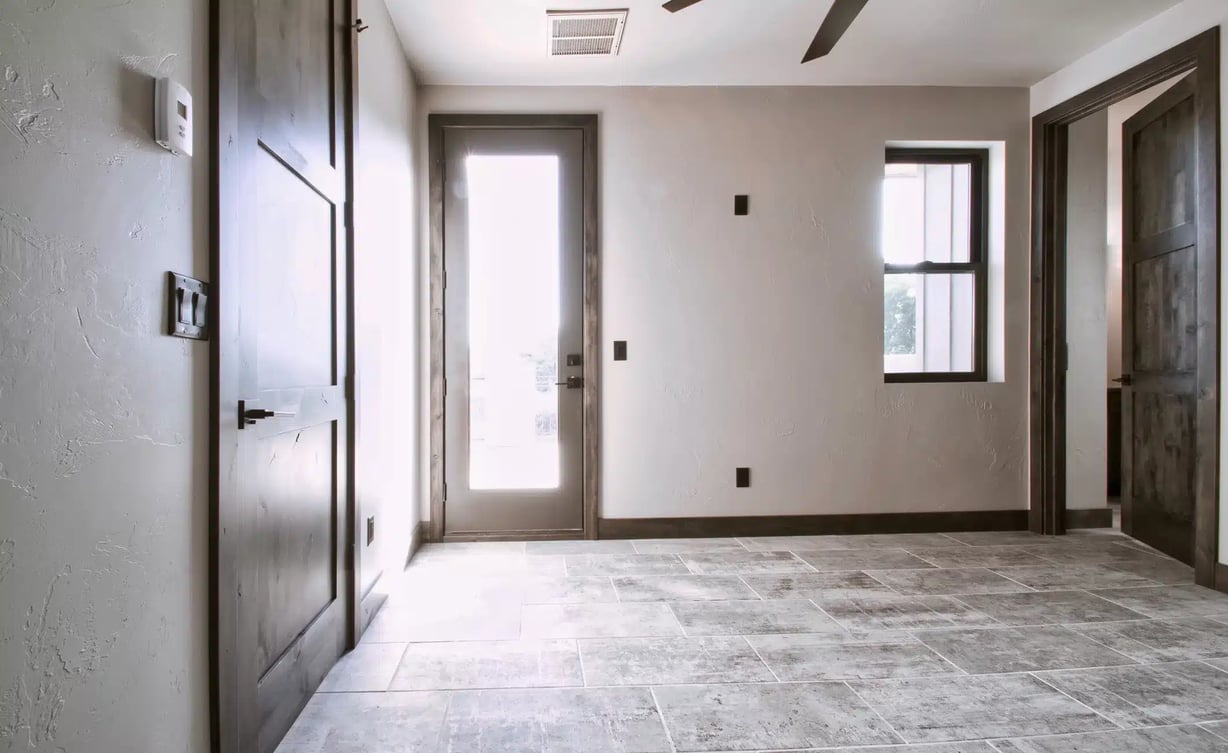
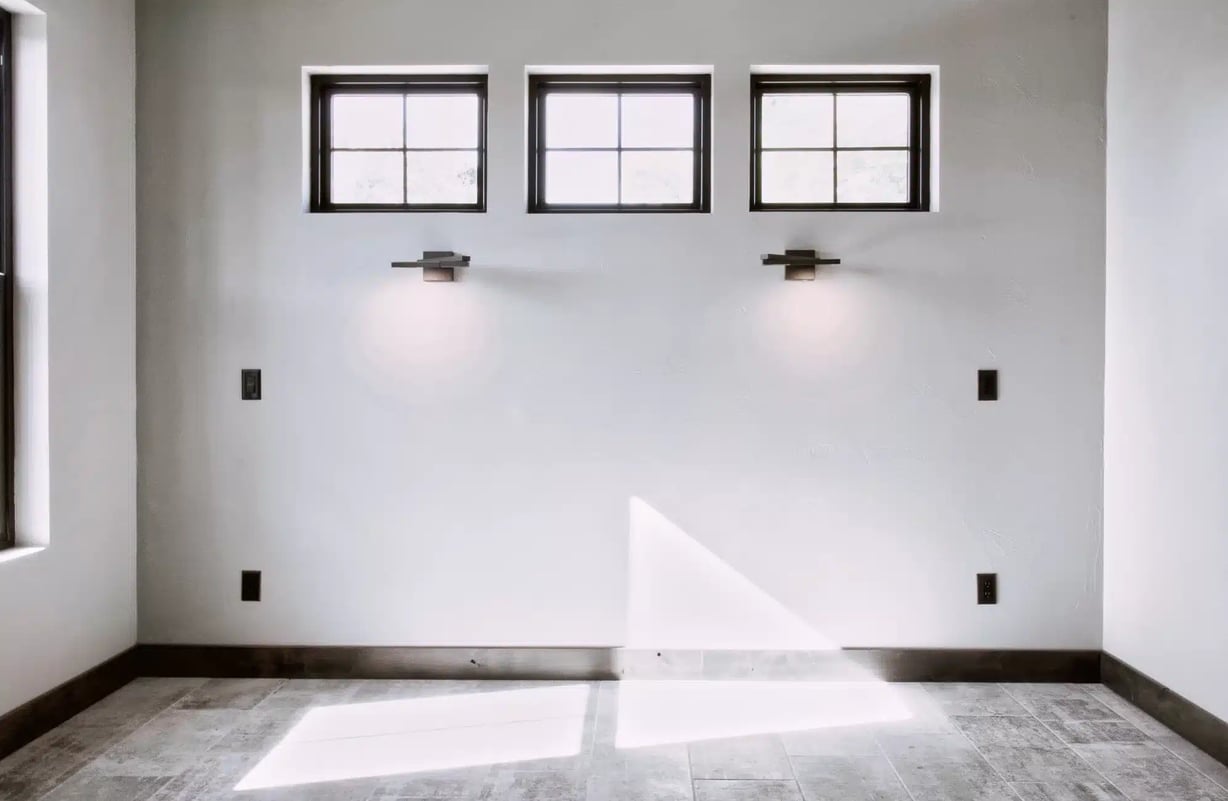
Stairwell
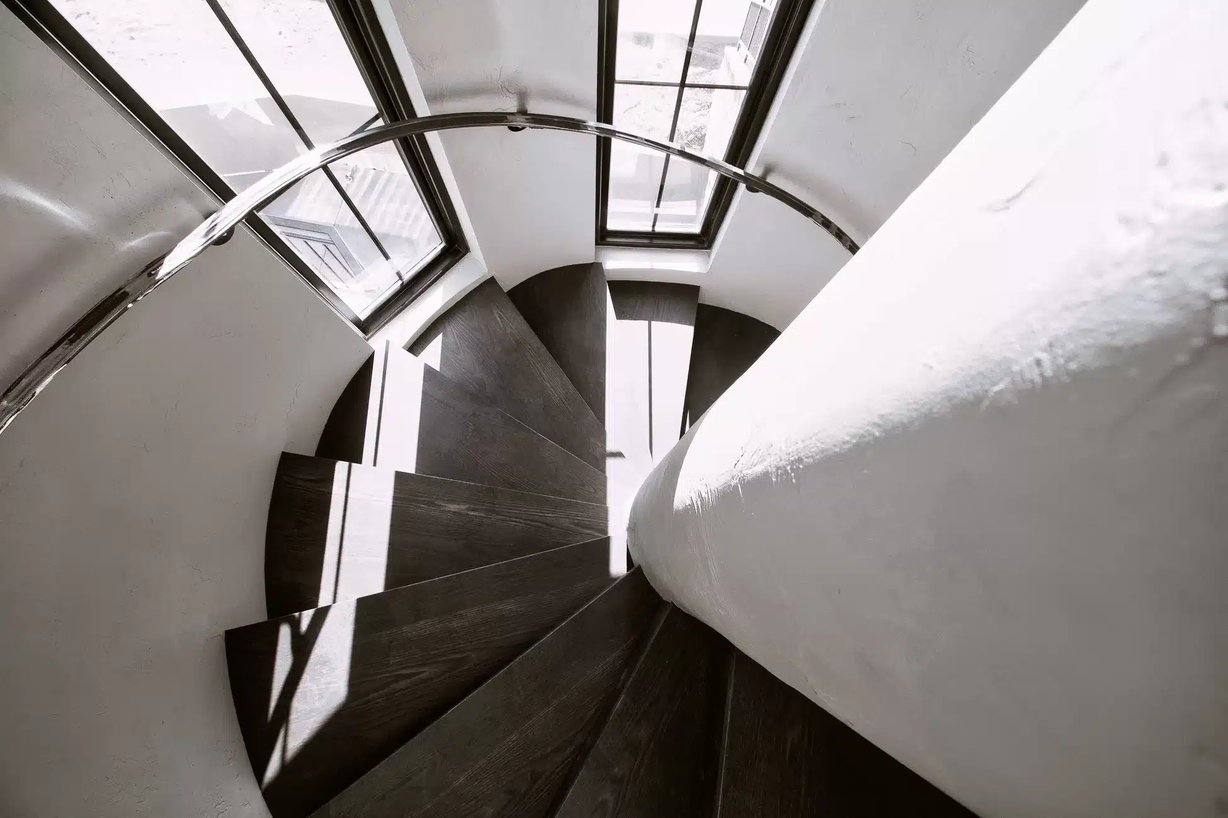
Primary Bath
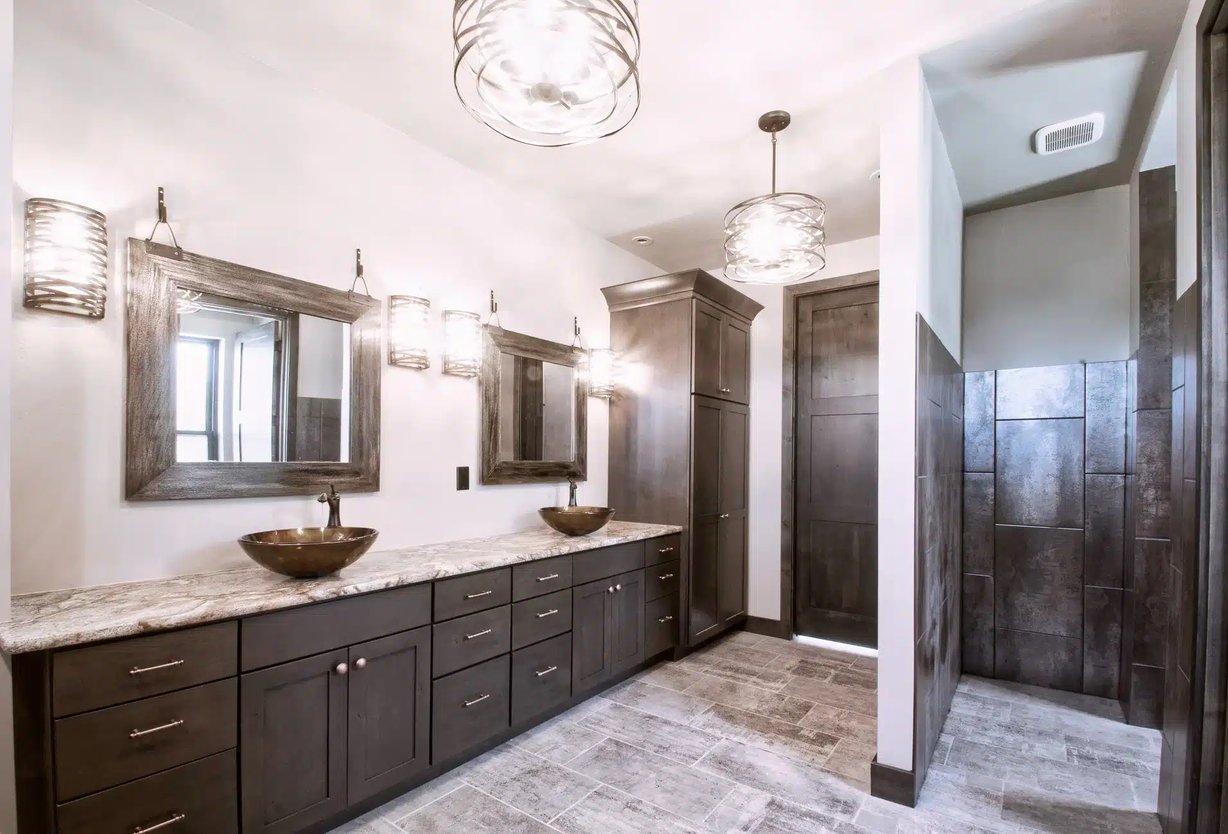
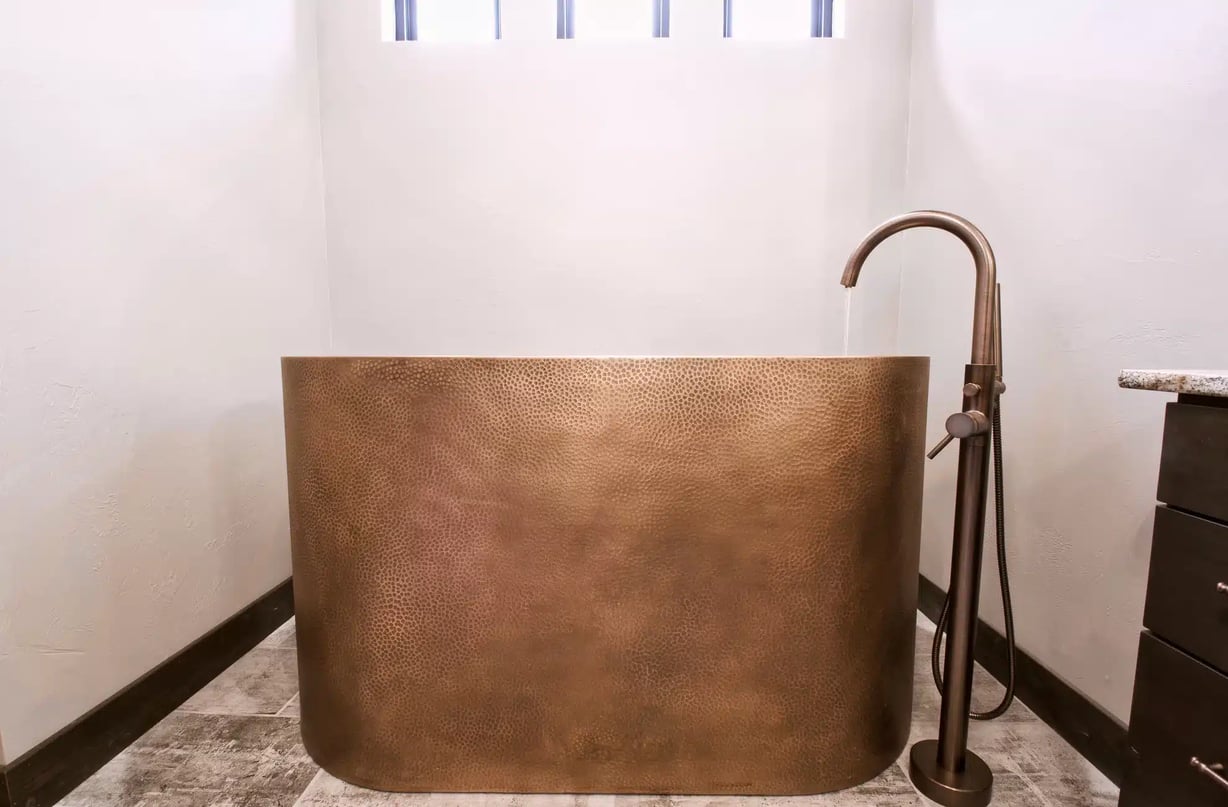
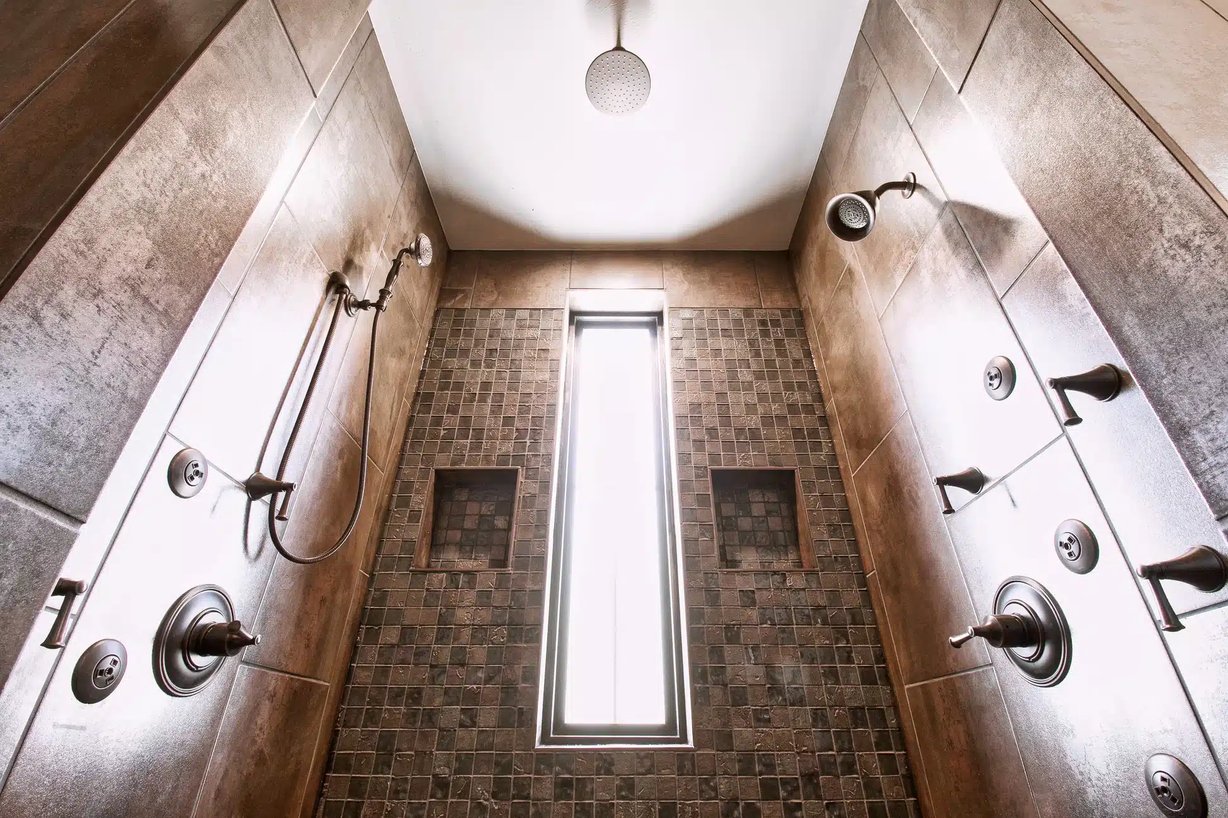
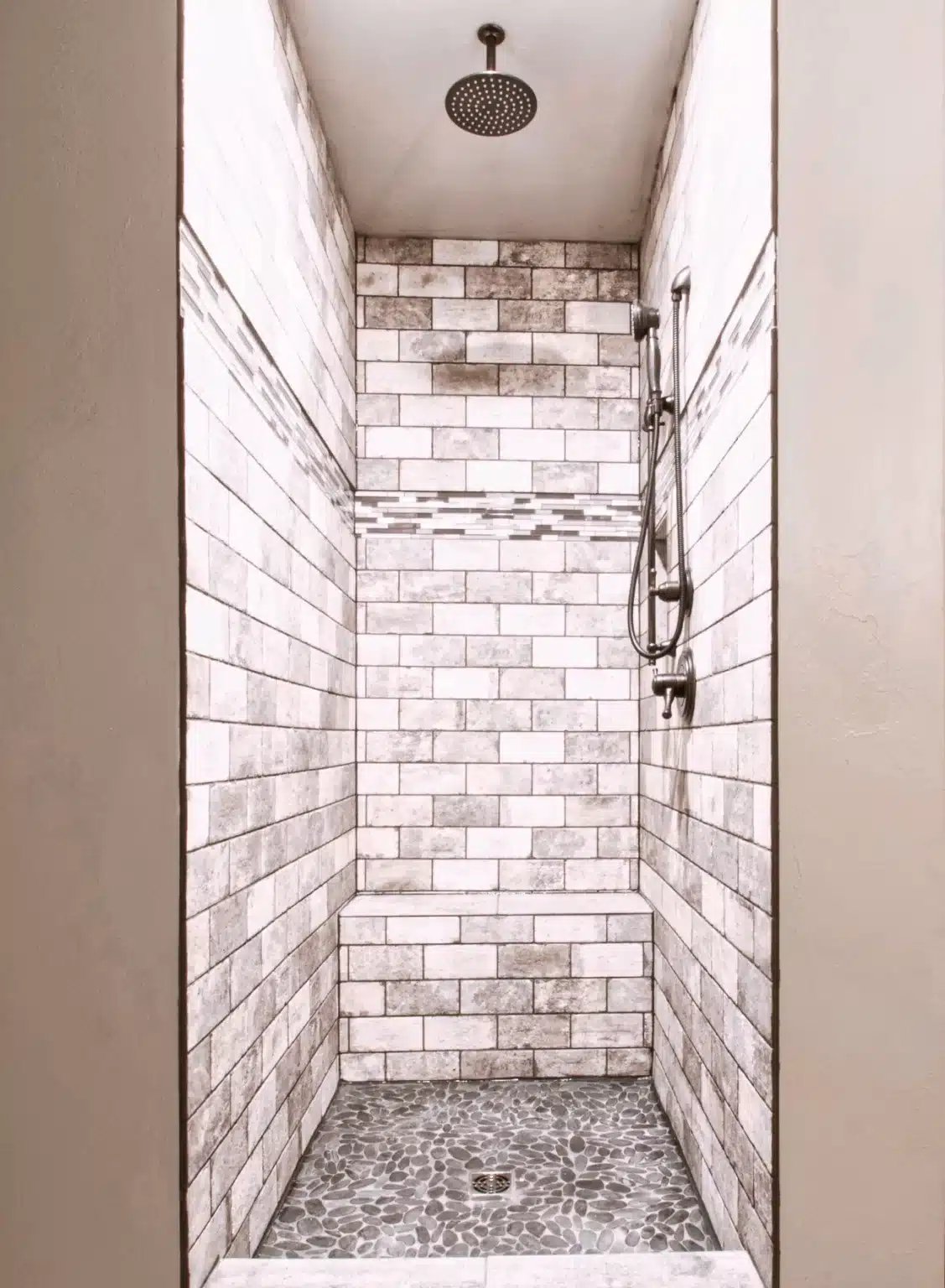
Exterior
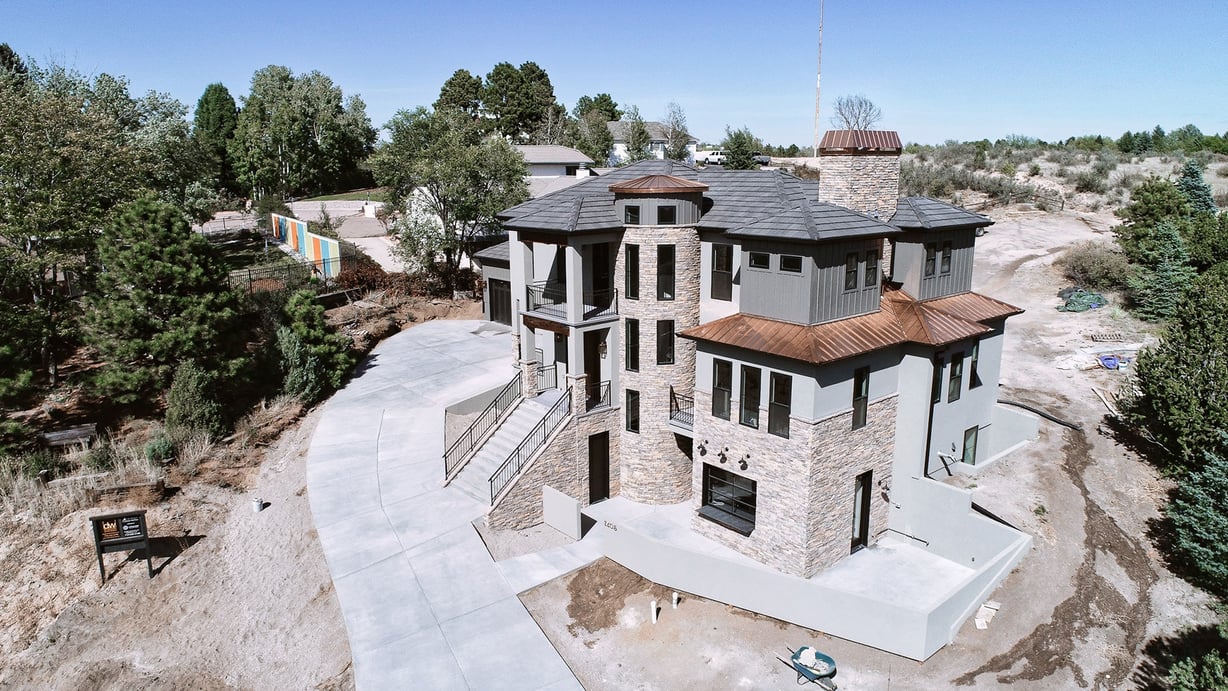
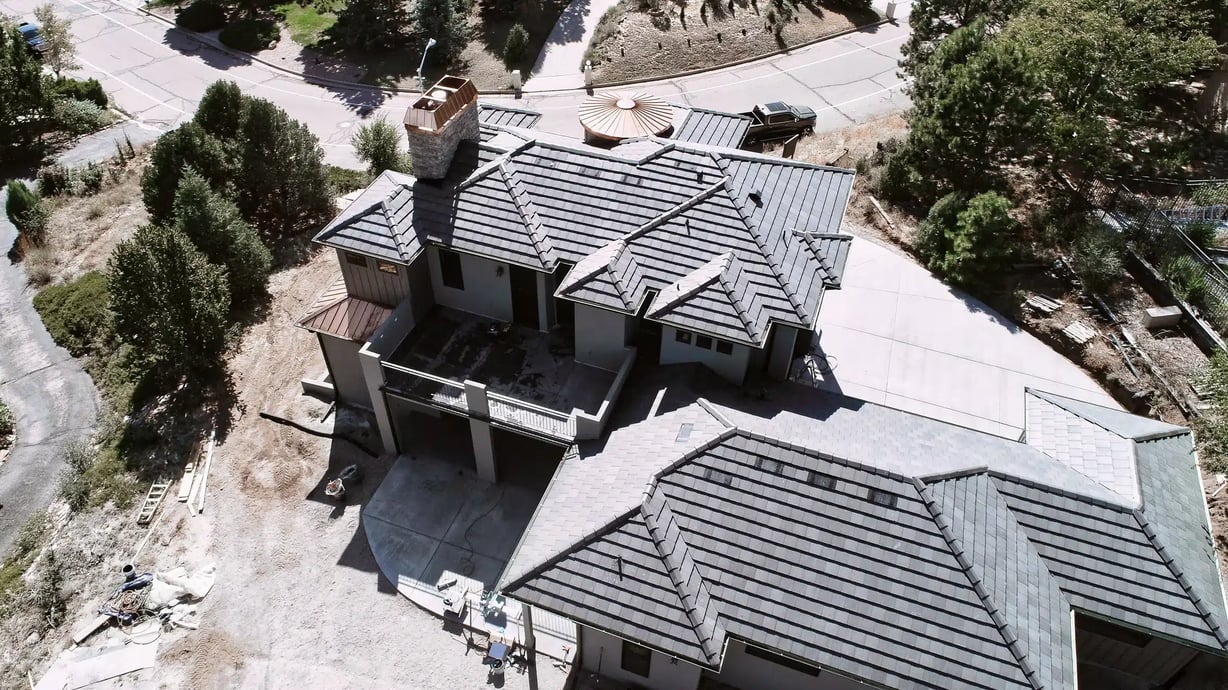
Floor Plans
Main Level
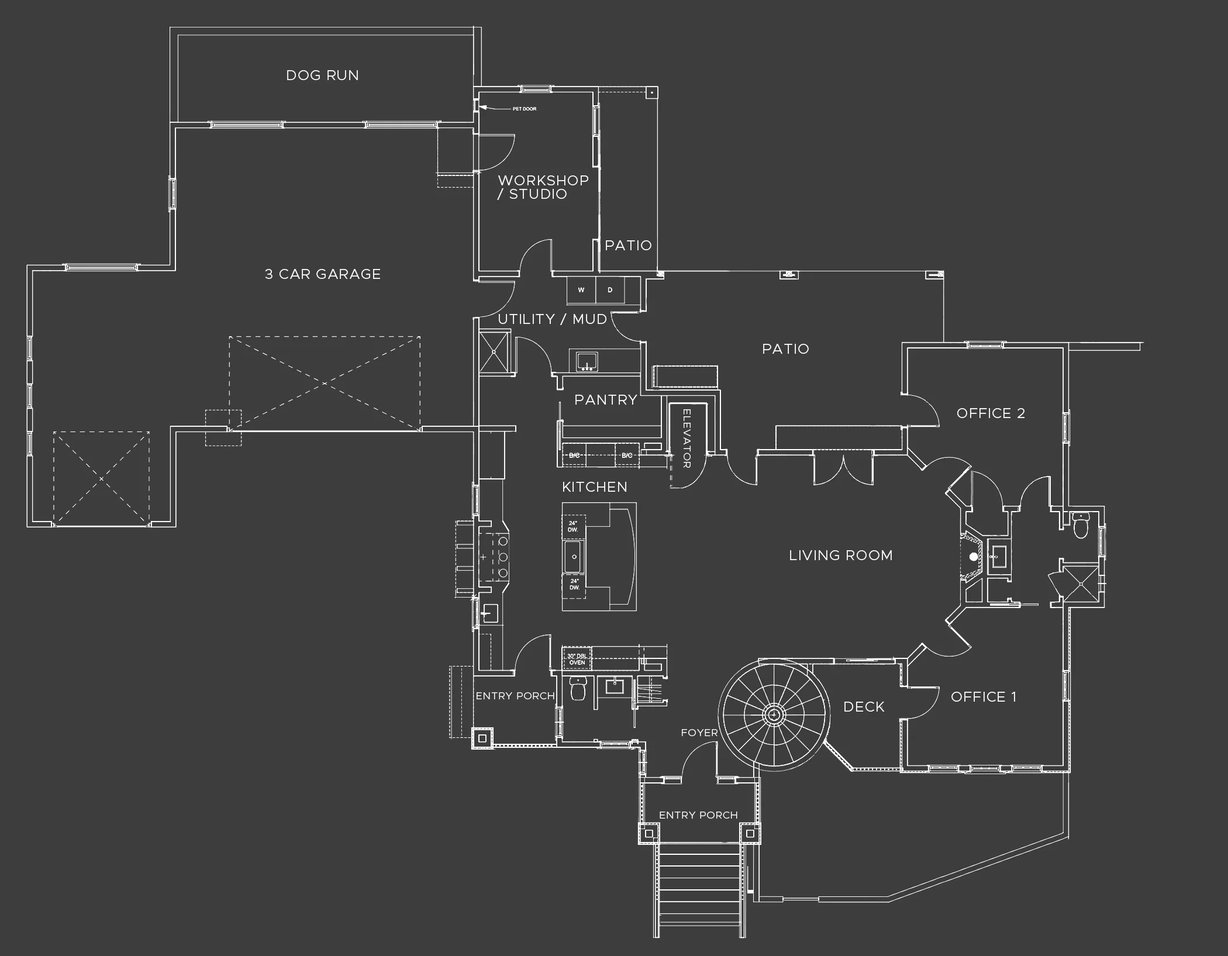
Lower Level
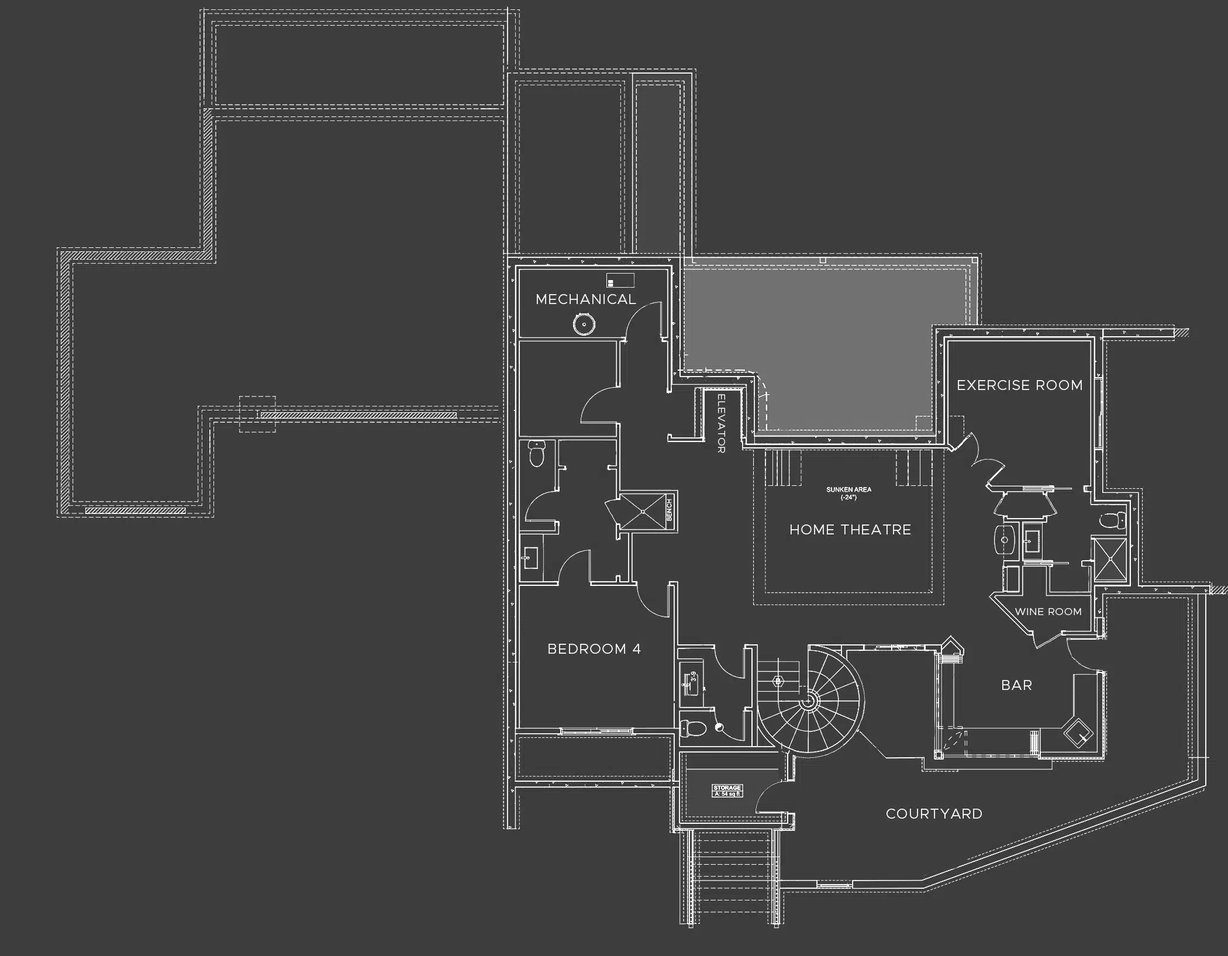
Upper Level
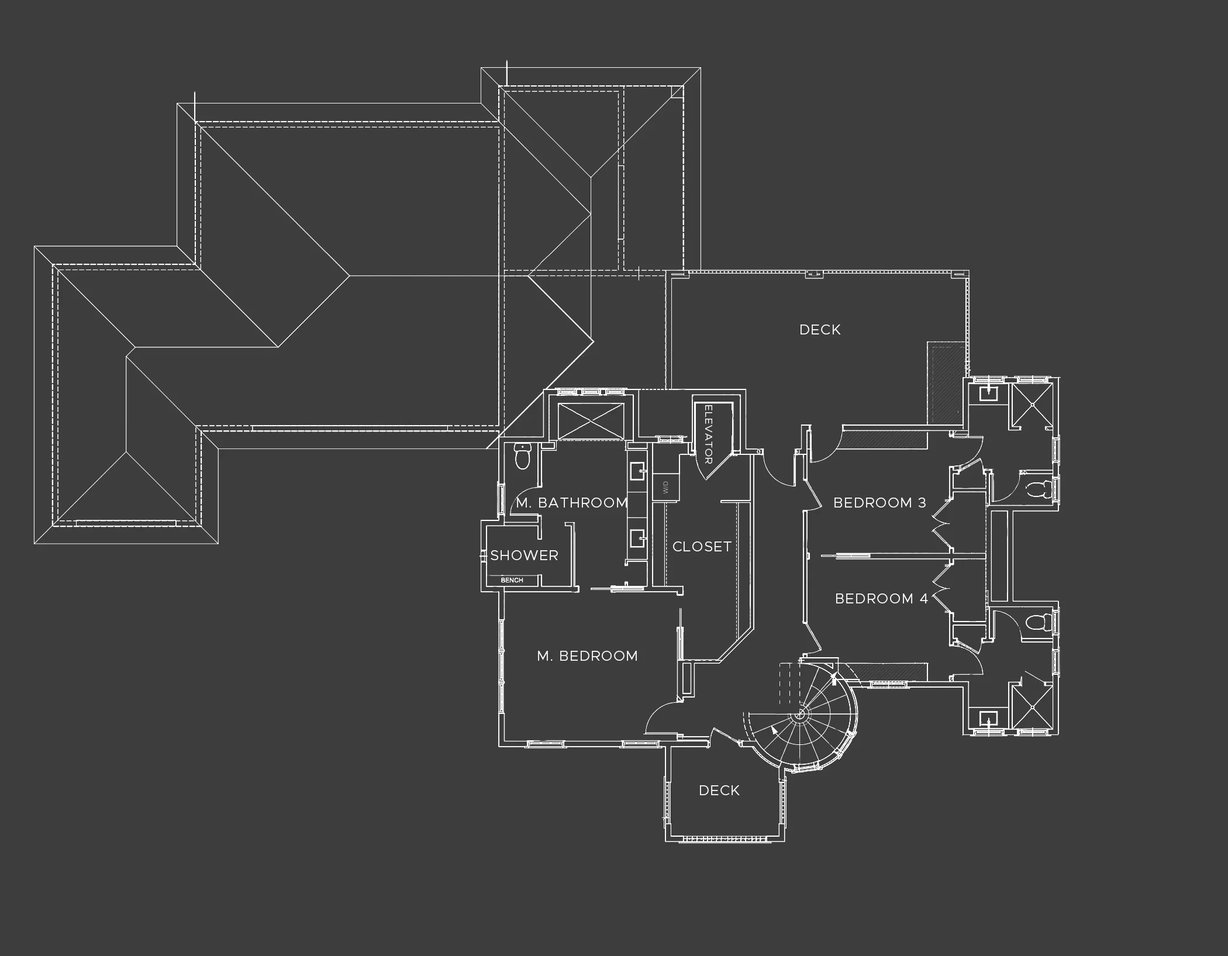
Elevation Views
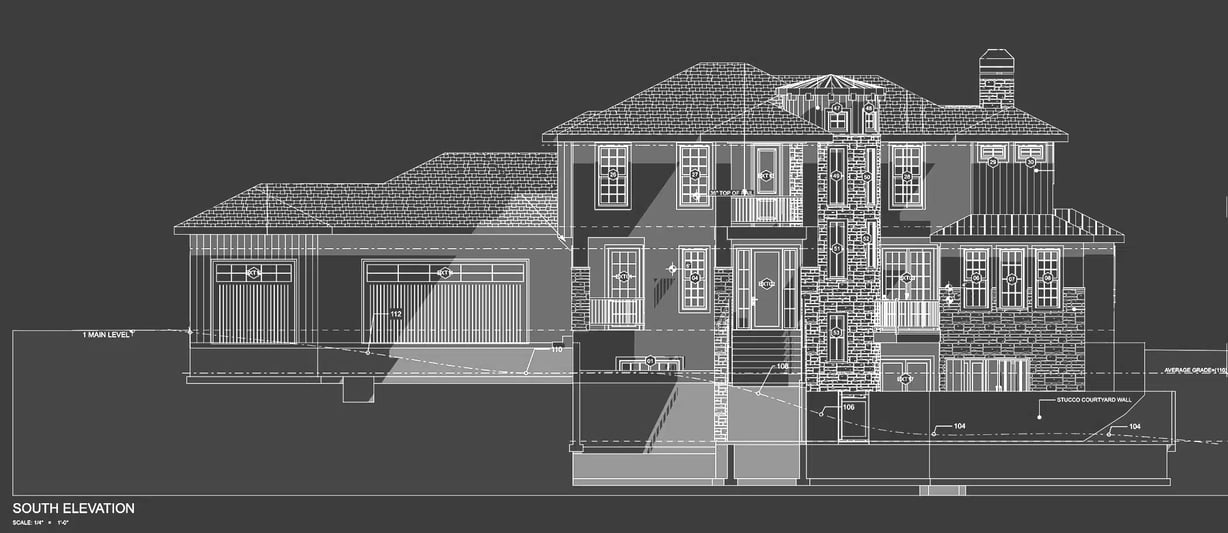
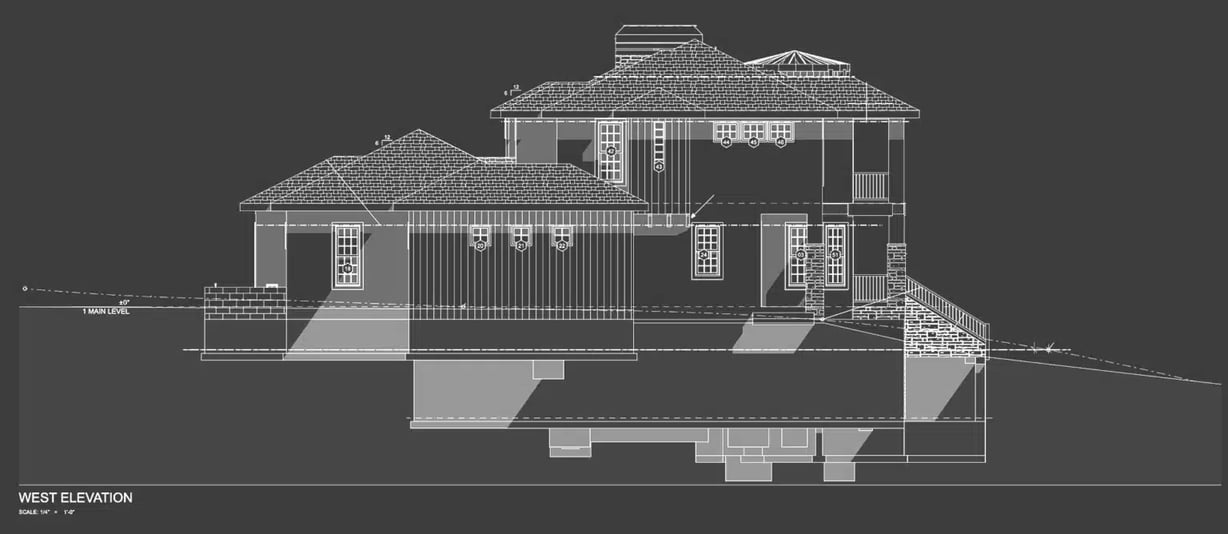
Progress
